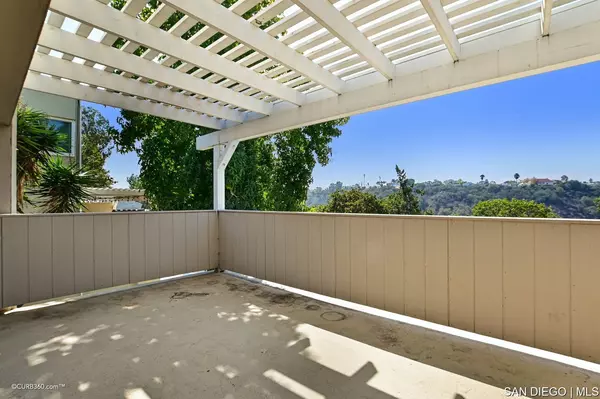$570,000
$550,000
3.6%For more information regarding the value of a property, please contact us for a free consultation.
3 Beds
2 Baths
1,273 SqFt
SOLD DATE : 11/01/2022
Key Details
Sold Price $570,000
Property Type Condo
Sub Type Condominium
Listing Status Sold
Purchase Type For Sale
Square Footage 1,273 sqft
Price per Sqft $447
Subdivision University City
MLS Listing ID SDC0000496
Sold Date 11/01/22
Style Townhome
Bedrooms 3
Full Baths 1
Half Baths 1
HOA Fees $456/mo
HOA Y/N Yes
Year Built 1963
Lot Size 7.164 Acres
Property Description
Welcome Home! Walking up to this gorgeous corner unit you'll instantly be welcomed by tons of lush green and well manicured landscaping, nestled among million dollar homes and is an affordable way to live in University City. Heading into the home natural light flows through the entire home opening up the huge living and dining room, providing fresh and natural lighting throughout the home. The kitchen and breakfast bar opens right up to your new living room perfect for dining & hosting or even watching the kids as you cook your gourmet meals! This home is a 3 bedroom, 1 and a half bath home with vinyl floors, that opens up to an enormous 11X18 balcony with Beautiful Canyon views perfect for watching sunsets with the family or waking up to a cup of joe and a view. Back inside, heading upstairs the vinyl floors continues and opens up to 3 spacious bedrooms, your full bath and large closets with plenty of storage. Enjoy the community pool, clubhouse, playground for the kids, tennis courts, walking paths, abundant grass areas perfect for family activities. Close to shopping, restaurants, library, schools, minutes to the 805 and 52 freeways, hiking trails, Marian Bear Memorial Park, Westfield UTC, Sprouts Farmers Market, Whole foods and much more! New roof replaced by HOA in 2021, rebuilt patio ledges and repainted patios. This is a rare and affordable opportunity in UTC. Come on in and feel right at home!
Location
State CA
County San Diego
Community University City
Area University City (92122)
Building/Complex Name Pennant Village
Zoning [R-1:SINGL
Rooms
Master Bedroom 14X15
Bedroom 2 10X11
Bedroom 3 10X12
Living Room 18X18
Dining Room 8X8
Kitchen 9X6
Interior
Heating Natural Gas
Equipment Microwave, Refrigerator, Gas Range
Appliance Microwave, Refrigerator, Gas Range
Laundry Community
Exterior
Exterior Feature Stucco
Pool Community/Common
Community Features BBQ, Laundry Facilities, Tennis Courts, Playground, Clubhouse/Rec Room, Pool, Recreation Area, Sauna
Complex Features BBQ, Laundry Facilities, Tennis Courts, Playground, Clubhouse/Rec Room, Pool, Recreation Area, Sauna
View Valley/Canyon
Roof Type Composition
Total Parking Spaces 1
Building
Story 2
Lot Size Range 0 (Common Interest)
Sewer Public Sewer
Water Meter on Property
Level or Stories 2 Story
Others
Ownership Condominium
Monthly Total Fees $456
Acceptable Financing VA, Cash, Cash To New Loan, Conventional
Listing Terms VA, Cash, Cash To New Loan, Conventional
Read Less Info
Want to know what your home might be worth? Contact us for a FREE valuation!

Our team is ready to help you sell your home for the highest possible price ASAP

Bought with Nancy Cotta • First Team Real Estate








