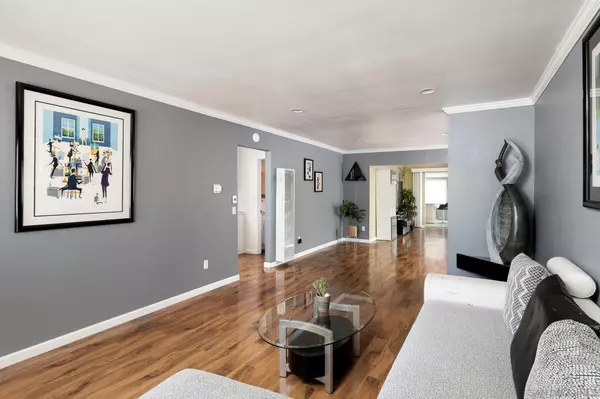$830,000
$920,000
9.8%For more information regarding the value of a property, please contact us for a free consultation.
3 Beds
3 Baths
1,937 SqFt
SOLD DATE : 11/08/2022
Key Details
Sold Price $830,000
Property Type Single Family Home
Sub Type Detached
Listing Status Sold
Purchase Type For Sale
Square Footage 1,937 sqft
Price per Sqft $428
Subdivision Mira Mesa
MLS Listing ID 220020125
Sold Date 11/08/22
Style Detached
Bedrooms 3
Full Baths 3
Construction Status Updated/Remodeled
HOA Y/N No
Year Built 1972
Lot Size 5,000 Sqft
Acres 0.12
Property Description
This versatile and multigenerational 1 story home located in Mira Mesa features the main house to be a 2 bedroom 2 bath 1,522 sqft of renovated space which includes an open concept kitchen, large master bedroom and bathroom, walk in closet, 1 car garage, laminate flooring, new roof (2019) full washer/laundry units and double sliding door. The attached permitted accessory dwelling unit (granny flat / casita, ADU) features a 1 bed 1 bath at an approximately 415 sqft can be utilized as a rental unit or multi generational living for family or friends which includes private entrance, kitchen, bath and separate washer/dryer. This home also features an attached sun room and outdoor space for entertaining.
This versatile and multi generational home features the main house to be a 2 bedroom (converted 3rd bed to 1 large master and walk in closet) 2 bath is a 1,522 sqft of renovated space which includes an open concept kitchen, large master bedroom and bathroom, walk in closet, 1 car garage, new roof (2019) full washer/laundry units and double sliding door. The attached unit (ADU) is permitted featuring a 1 bed 1 bath at an approximately 415 sqft can be utilized as a rental unit or multi generational living for family or friends which features private entrance, kitchen, bath and separate washer/dryer stacked.
Location
State CA
County San Diego
Community Mira Mesa
Area Mira Mesa (92126)
Zoning R-1:SINGLE
Rooms
Family Room 41x13
Guest Accommodations Attached,Other/Remarks
Master Bedroom 18x13
Bedroom 2 11x9
Bedroom 3 20x9
Living Room 41x13
Dining Room 10x9
Kitchen 13x10
Interior
Interior Features Ceiling Fan, Granite Counters
Heating Electric, Natural Gas, Other/Remarks
Cooling N/K, Other/Remarks
Flooring Carpet, Laminate, Tile
Equipment Dishwasher, Disposal, Dryer, Garage Door Opener, Microwave, Refrigerator, Washer, Other/Remarks, Convection Oven, Gas Oven, Gas Stove, Gas Range
Appliance Dishwasher, Disposal, Dryer, Garage Door Opener, Microwave, Refrigerator, Washer, Other/Remarks, Convection Oven, Gas Oven, Gas Stove, Gas Range
Laundry Closet Full Sized, Closet Stacked
Exterior
Exterior Feature Stucco, Wood, Other/Remarks, Concrete
Garage Attached, Garage
Garage Spaces 1.0
Fence Full, Other/Remarks, Wood
Community Features Other/Remarks
Complex Features Other/Remarks
Utilities Available Electricity Connected, Sewer Connected, Water Connected
Roof Type Shingle
Total Parking Spaces 4
Building
Story 1
Lot Size Range 4000-7499 SF
Sewer Sewer Connected
Water Meter on Property
Architectural Style Craftsman
Level or Stories 1 Story
Construction Status Updated/Remodeled
Others
Senior Community Other
Ownership Fee Simple
Acceptable Financing Cash, Conventional, FHA, VA, Other/Remarks
Listing Terms Cash, Conventional, FHA, VA, Other/Remarks
Special Listing Condition Other/Remarks
Pets Description Allowed w/Restrictions
Read Less Info
Want to know what your home might be worth? Contact us for a FREE valuation!

Our team is ready to help you sell your home for the highest possible price ASAP

Bought with Tammy Chiu • Golden Asset Realty








