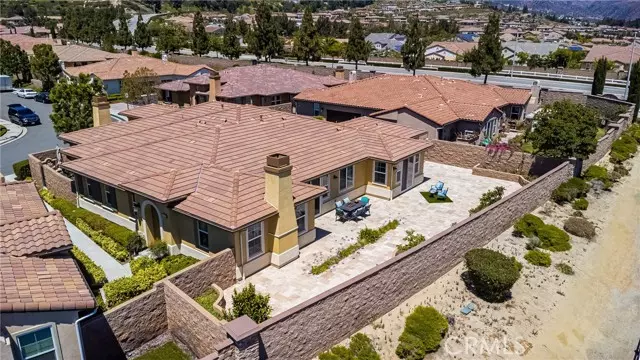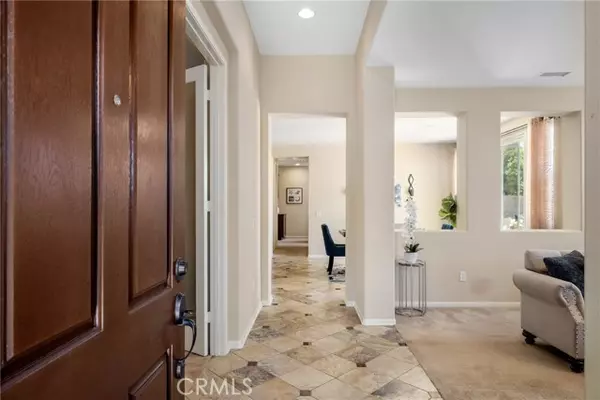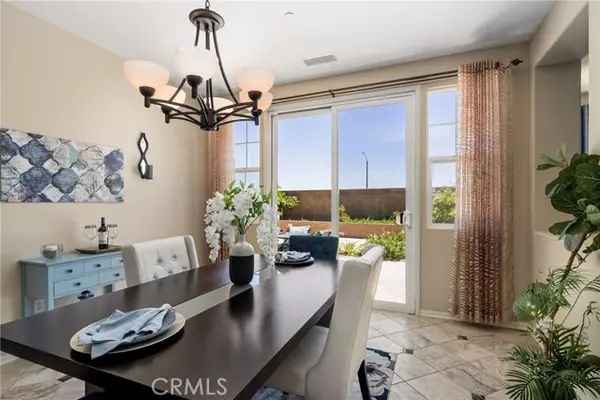$955,000
$979,000
2.5%For more information regarding the value of a property, please contact us for a free consultation.
3 Beds
2 Baths
1,714 SqFt
SOLD DATE : 08/16/2022
Key Details
Sold Price $955,000
Property Type Condo
Listing Status Sold
Purchase Type For Sale
Square Footage 1,714 sqft
Price per Sqft $557
MLS Listing ID PW22142799
Sold Date 08/16/22
Style All Other Attached
Bedrooms 3
Full Baths 2
Construction Status Turnkey
HOA Fees $300/mo
HOA Y/N Yes
Year Built 2011
Lot Size 4,350 Sqft
Acres 0.0999
Property Description
Better than a model home! Gorgeous upgraded single level on a rare huge premium lot in the highly coveted Villaggio community! This fantastic home offers 2 ample size bedrooms, a spacious optional 3rd bedroom currently being used as office (no closet), and 2 baths. Step through the front door youll be delighted with the bright and open floor plan with high ceilings throughout. The living room with lots of windows and a cozy fireplace. The front office is to the left through the elegant French doors. The gourmet kitchen features granite counters and full backsplash, pantry, 5-burner stovetop, stainless steel appliances - double ovens, microwave, dishwasher, and refrigerator, and a large breakfast island offering ample storage & counter space. The kitchen is open to the large formal dining room, which has a slider to the beautiful backyard. The bright & airy main bedroom suite has a ceiling fan and also has direct access to backyard through a slider. Its pristine main bath has an oversize soaking tub, separate walk-in shower, two vanity areas and sinks, and a large walk-in closet! The 2nd bedroom has a ceiling fan and is full of natural light. Additional features include full secondary bath, laundry room with sink and storage, 2 attached one-car garages with epoxy flooring (one garage with direct access to inside the house and one to the backyard), water filtration/softener system, tankless water heater, and dual pane windows and sliders for great insulation during the summer & winter months. The immense travertine paved backyard is beautifully designed with elegance and simp
Better than a model home! Gorgeous upgraded single level on a rare huge premium lot in the highly coveted Villaggio community! This fantastic home offers 2 ample size bedrooms, a spacious optional 3rd bedroom currently being used as office (no closet), and 2 baths. Step through the front door youll be delighted with the bright and open floor plan with high ceilings throughout. The living room with lots of windows and a cozy fireplace. The front office is to the left through the elegant French doors. The gourmet kitchen features granite counters and full backsplash, pantry, 5-burner stovetop, stainless steel appliances - double ovens, microwave, dishwasher, and refrigerator, and a large breakfast island offering ample storage & counter space. The kitchen is open to the large formal dining room, which has a slider to the beautiful backyard. The bright & airy main bedroom suite has a ceiling fan and also has direct access to backyard through a slider. Its pristine main bath has an oversize soaking tub, separate walk-in shower, two vanity areas and sinks, and a large walk-in closet! The 2nd bedroom has a ceiling fan and is full of natural light. Additional features include full secondary bath, laundry room with sink and storage, 2 attached one-car garages with epoxy flooring (one garage with direct access to inside the house and one to the backyard), water filtration/softener system, tankless water heater, and dual pane windows and sliders for great insulation during the summer & winter months. The immense travertine paved backyard is beautifully designed with elegance and simplicity yet provides plenty of space in the raised planters for fruit trees (tangerine, loquat, kumquat, guava, and wax apple), flowers and vegetables. You can relax in the gorgeous private backyard with morning coffee & sunset tea, bird watching, or cool evening conversations. The gated association pool and spa, and a playground are few steps away. No Mello-Roos, award winning Placentia Yorba Linda Unified schools, walking distance to Yorba Linda High School, minutes drive to downtown, the new theaters, library, YL Cultural Art Center, and YL Town Center. This home truly offers exceptional value and awaits you to make it your new dream home!
Location
State CA
County Orange
Area Oc - Yorba Linda (92886)
Interior
Interior Features Granite Counters
Cooling Central Forced Air
Flooring Carpet, Stone, Tile
Fireplaces Type FP in Living Room, Gas
Equipment Dishwasher, Dryer, Microwave, Refrigerator, Washer, Water Softener, Double Oven, Gas Stove, Vented Exhaust Fan, Water Purifier
Appliance Dishwasher, Dryer, Microwave, Refrigerator, Washer, Water Softener, Double Oven, Gas Stove, Vented Exhaust Fan, Water Purifier
Laundry Inside
Exterior
Exterior Feature Stucco
Garage Garage, Garage - Single Door, Garage Door Opener
Garage Spaces 2.0
Fence Wrought Iron
Pool Community/Common, Association
Utilities Available Electricity Connected, Natural Gas Connected, Sewer Connected, Water Connected
Roof Type Concrete,Tile/Clay
Total Parking Spaces 2
Building
Lot Description Sidewalks, Landscaped
Story 1
Lot Size Range 4000-7499 SF
Sewer Public Sewer
Water Public
Architectural Style Mediterranean/Spanish
Level or Stories 1 Story
Construction Status Turnkey
Others
Acceptable Financing Cash, Cash To New Loan
Listing Terms Cash, Cash To New Loan
Special Listing Condition Standard
Read Less Info
Want to know what your home might be worth? Contact us for a FREE valuation!

Our team is ready to help you sell your home for the highest possible price ASAP

Bought with Shelley Uyeno • First Team Real Estate








