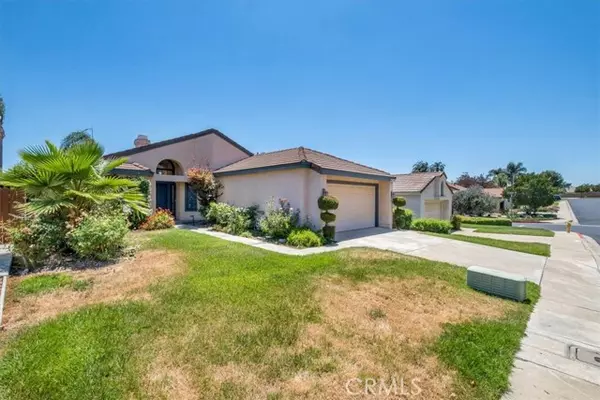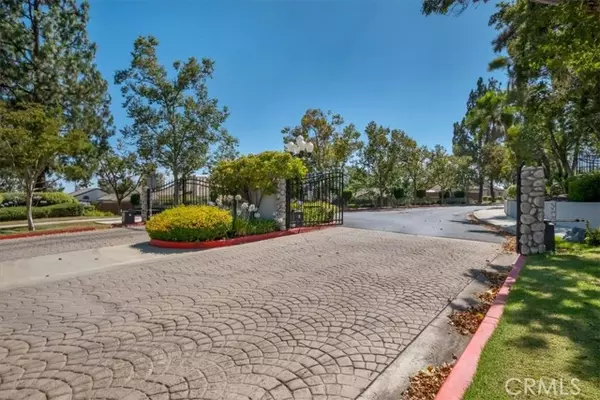$680,000
$699,000
2.7%For more information regarding the value of a property, please contact us for a free consultation.
3 Beds
2 Baths
1,300 SqFt
SOLD DATE : 08/22/2022
Key Details
Sold Price $680,000
Property Type Single Family Home
Sub Type Detached
Listing Status Sold
Purchase Type For Sale
Square Footage 1,300 sqft
Price per Sqft $523
MLS Listing ID OC22143407
Sold Date 08/22/22
Style Detached
Bedrooms 3
Full Baths 2
Construction Status Turnkey,Updated/Remodeled
HOA Fees $160/mo
HOA Y/N Yes
Year Built 1986
Lot Size 5,500 Sqft
Acres 0.1263
Property Description
Welcome home! Located in North Upland is 1298 Brookhaven Place, a lovely single family residence with a desirable single story floor plan. This 3 bed 2 bath home boasts 1,300 sq ft of living space and sits on a nice sized lot of 5,500 sq ft. Upon entering youll be greeted by warm hardwood floors, tall ceilings, a cozy brick fireplace and multiple windows letting in that California sunshine. Off of the inviting living room you will find the kitchen, complete with bright white cabinetry, stainless steel appliances, ample counter space, and a breakfast nook with bay windows. Make yourself at home in the primary bedroom with its vaulted ceilings, ceiling fan, direct access to patio and its ensuite bathroom with a dual sink vanity and shower/tub combo. Rounding out the floor plan are two additional bedrooms, a secondary full bath and a laundry area with storage conveniently located in the 2 car garage. Enjoy the beautiful weather outside on the partially covered concrete patio, georgeous deck with plenty of space to entertain friends and family. Outside of the home are well maintained community grounds that feature two gated pools and spas available for all residents to take advantage of. Just a few minutes drive away from essential shopping, dining options, community parks, and the 210 freeway access, its a great location to call home. Dont miss out, this home wont be on the market long!
Welcome home! Located in North Upland is 1298 Brookhaven Place, a lovely single family residence with a desirable single story floor plan. This 3 bed 2 bath home boasts 1,300 sq ft of living space and sits on a nice sized lot of 5,500 sq ft. Upon entering youll be greeted by warm hardwood floors, tall ceilings, a cozy brick fireplace and multiple windows letting in that California sunshine. Off of the inviting living room you will find the kitchen, complete with bright white cabinetry, stainless steel appliances, ample counter space, and a breakfast nook with bay windows. Make yourself at home in the primary bedroom with its vaulted ceilings, ceiling fan, direct access to patio and its ensuite bathroom with a dual sink vanity and shower/tub combo. Rounding out the floor plan are two additional bedrooms, a secondary full bath and a laundry area with storage conveniently located in the 2 car garage. Enjoy the beautiful weather outside on the partially covered concrete patio, georgeous deck with plenty of space to entertain friends and family. Outside of the home are well maintained community grounds that feature two gated pools and spas available for all residents to take advantage of. Just a few minutes drive away from essential shopping, dining options, community parks, and the 210 freeway access, its a great location to call home. Dont miss out, this home wont be on the market long!
Location
State CA
County San Bernardino
Area Upland (91784)
Interior
Interior Features Granite Counters
Cooling Central Forced Air
Flooring Carpet, Laminate
Fireplaces Type FP in Living Room, Gas
Equipment Dishwasher, Dryer, Refrigerator, Washer
Appliance Dishwasher, Dryer, Refrigerator, Washer
Laundry Garage
Exterior
Exterior Feature Block, Stucco, Concrete
Parking Features Direct Garage Access
Garage Spaces 2.0
Pool Below Ground, Community/Common, Association
Utilities Available Electricity Available, Electricity Connected, Natural Gas Available, Natural Gas Connected, Sewer Available, Water Available, Sewer Connected, Water Connected
Roof Type Composition
Total Parking Spaces 4
Building
Lot Description Landscaped, Sprinklers In Front, Sprinklers In Rear
Story 1
Lot Size Range 4000-7499 SF
Sewer Public Sewer
Water Public
Architectural Style Ranch
Level or Stories 1 Story
Construction Status Turnkey,Updated/Remodeled
Others
Acceptable Financing Cash, Conventional, Exchange
Listing Terms Cash, Conventional, Exchange
Special Listing Condition Standard
Read Less Info
Want to know what your home might be worth? Contact us for a FREE valuation!

Our team is ready to help you sell your home for the highest possible price ASAP

Bought with Amy Heffelfinger • CENTURY 21 PEAK







