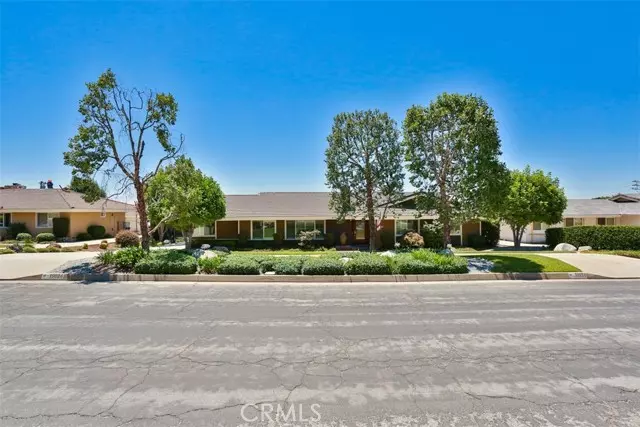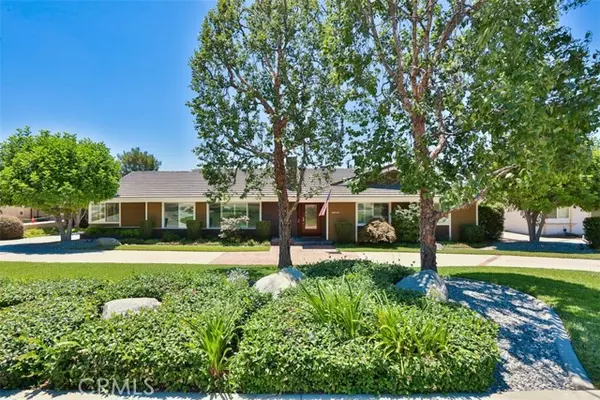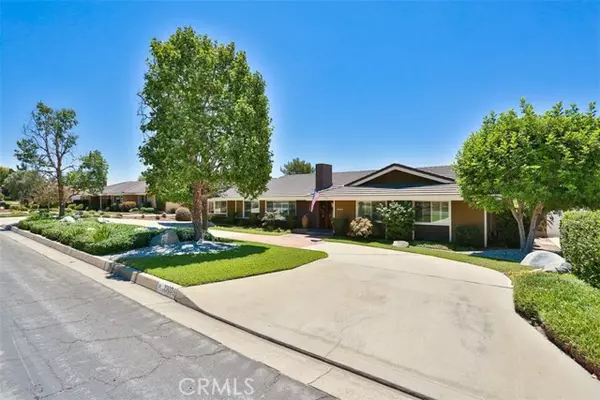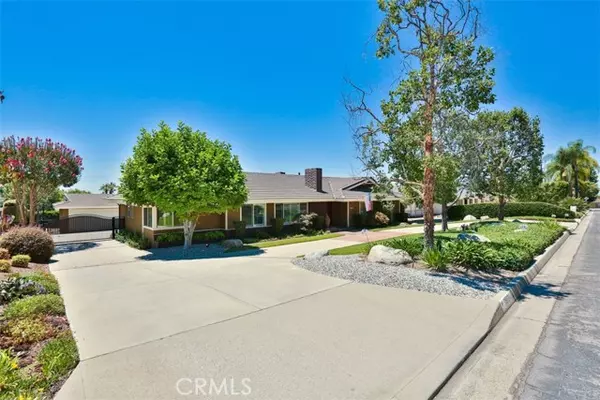$1,510,000
$1,288,000
17.2%For more information regarding the value of a property, please contact us for a free consultation.
4 Beds
3 Baths
2,738 SqFt
SOLD DATE : 09/08/2022
Key Details
Sold Price $1,510,000
Property Type Single Family Home
Sub Type Detached
Listing Status Sold
Purchase Type For Sale
Square Footage 2,738 sqft
Price per Sqft $551
MLS Listing ID CV22160716
Sold Date 09/08/22
Style Detached
Bedrooms 4
Full Baths 3
HOA Y/N No
Year Built 1961
Lot Size 0.345 Acres
Acres 0.345
Property Description
Welcome to this professionally designed, custom Pool home located on a sprawling 15,028 sf lot in North Glendora. This 4 bed 3 bath home features a large circle driveway that extends all the way into the backyard with a finished garage located behind the Electric gate. Curb appeal is well above average with manicured landscaping complete with automated irrigation and lighting. When you step in you are welcomed by an oversized entry door and black slate that carries into the entry that leads past the family room into the spacious living room. There is tons of natural light and stone fireplaces in both the den and living room. Cooks Kitchen offers tons of storage in the customs cabinets. Kitchen is complete with professional grade appliances, granite countertops, prep island and a charming window that overlooks the backyard and pool. Off the kitchen there is a laundry room with access to the backyard. One Bedroom is located on the east side of the room and has its own restroom. Through the hallway on the Westside of the home is two additional bedrooms, a bathroom and the primary bedroom complete with walk-in closet and ensuite restroom that has been meticulously updated with high end finishes like Marble countertops. Both hallways offer ample storage spaces with fresh cabinet faces. The list of upgrades and amenities is long. Tile Roof, 2 water heater, window shutters, dual pane windows and sliding doors, electric blinds in primary bedroom, under sink water system, surround sound system and pull out rack for components, crown molding, and the attic insulation has been replace
Welcome to this professionally designed, custom Pool home located on a sprawling 15,028 sf lot in North Glendora. This 4 bed 3 bath home features a large circle driveway that extends all the way into the backyard with a finished garage located behind the Electric gate. Curb appeal is well above average with manicured landscaping complete with automated irrigation and lighting. When you step in you are welcomed by an oversized entry door and black slate that carries into the entry that leads past the family room into the spacious living room. There is tons of natural light and stone fireplaces in both the den and living room. Cooks Kitchen offers tons of storage in the customs cabinets. Kitchen is complete with professional grade appliances, granite countertops, prep island and a charming window that overlooks the backyard and pool. Off the kitchen there is a laundry room with access to the backyard. One Bedroom is located on the east side of the room and has its own restroom. Through the hallway on the Westside of the home is two additional bedrooms, a bathroom and the primary bedroom complete with walk-in closet and ensuite restroom that has been meticulously updated with high end finishes like Marble countertops. Both hallways offer ample storage spaces with fresh cabinet faces. The list of upgrades and amenities is long. Tile Roof, 2 water heater, window shutters, dual pane windows and sliding doors, electric blinds in primary bedroom, under sink water system, surround sound system and pull out rack for components, crown molding, and the attic insulation has been replaced with new. The backyard is equally impressive with a Pool, Spa, Built-in BBQ, wet bar with granite top, and professionally maintained landscaping . The finished garage with workbench and epoxy floors was built to house high end automobiles. Storage shed behind the garage is included. This home sits in the award-winning Glendora School District. This is a must see property that won't last
Location
State CA
County Los Angeles
Area Glendora (91741)
Zoning LCR115000*
Interior
Cooling Central Forced Air, Whole House Fan
Fireplaces Type FP in Family Room, FP in Living Room
Laundry Laundry Room
Exterior
Garage Spaces 2.0
Pool Below Ground, Private, Pebble, Waterfall
View Mountains/Hills, Neighborhood, City Lights
Total Parking Spaces 2
Building
Lot Description Cul-De-Sac, Curbs
Story 1
Water Public
Level or Stories 1 Story
Others
Acceptable Financing Cash, Conventional, FHA, VA, Submit
Listing Terms Cash, Conventional, FHA, VA, Submit
Special Listing Condition Standard
Read Less Info
Want to know what your home might be worth? Contact us for a FREE valuation!

Our team is ready to help you sell your home for the highest possible price ASAP

Bought with Kenny Kim • Coldwell Banker Realty







