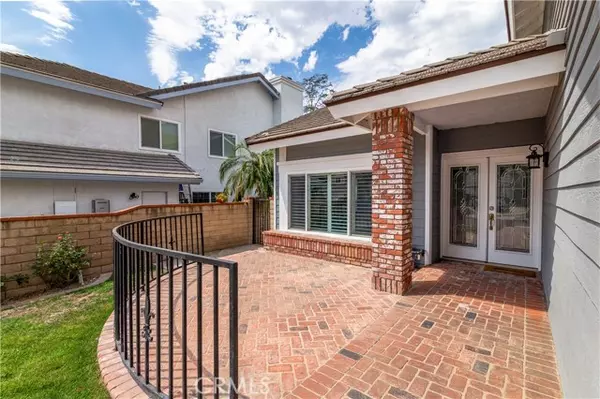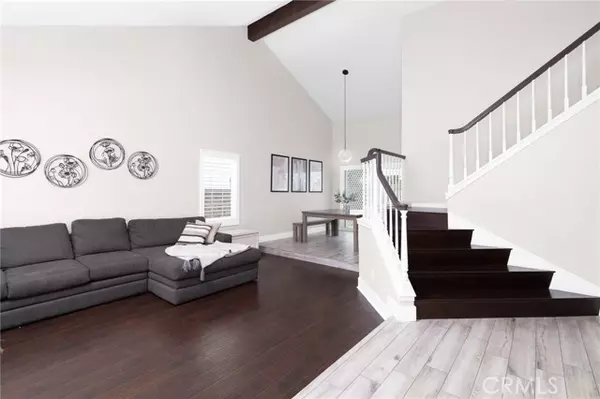$1,230,000
$1,250,000
1.6%For more information regarding the value of a property, please contact us for a free consultation.
4 Beds
3 Baths
2,163 SqFt
SOLD DATE : 10/24/2022
Key Details
Sold Price $1,230,000
Property Type Single Family Home
Sub Type Detached
Listing Status Sold
Purchase Type For Sale
Square Footage 2,163 sqft
Price per Sqft $568
MLS Listing ID SW22199595
Sold Date 10/24/22
Style Detached
Bedrooms 4
Full Baths 3
HOA Y/N No
Year Built 1986
Lot Size 6,669 Sqft
Acres 0.1531
Property Description
Remodeled and Upgraded Cul-De-Sac Home in Diamond Bar! 4 Bedrooms and 3 Baths, including a Main Floor Bedroom and Bathroom. Open Floor Plan boasting a Formal Dining Room, Formal Sitting Room and Family Room. The Kitchen has been completely remodeled from head to toe. White Shaker Cabinets, Stainless Steel Appliances and Gorgeous Quartz Countertops. The Kitchen opens to the family room with Fireplace. Wood Tile/Laminate Flooring throughout! Upstairs features 3 additional bedrooms including the Primary Suite. The Primary Suite is large and inviting with balcony. The Primary bathroom has dual sinks, separate tub, shower and walk in closet. There are 2 additional rooms down the hall that share a bathroom. The upstairs secondary Bathroom has just been remodeled with new flooring, vanity, lighting and mirror. Brand new pendant lighting throughout. The backyard is beautiful and the perfect spot for entertaining and BBQ'S. Laundry room located on the 1st floor. 3 Car Attached Garage. Zoned for Walnut Valley Unified School District. Close to shopping, dining and the freeway, This home is a must see!
Remodeled and Upgraded Cul-De-Sac Home in Diamond Bar! 4 Bedrooms and 3 Baths, including a Main Floor Bedroom and Bathroom. Open Floor Plan boasting a Formal Dining Room, Formal Sitting Room and Family Room. The Kitchen has been completely remodeled from head to toe. White Shaker Cabinets, Stainless Steel Appliances and Gorgeous Quartz Countertops. The Kitchen opens to the family room with Fireplace. Wood Tile/Laminate Flooring throughout! Upstairs features 3 additional bedrooms including the Primary Suite. The Primary Suite is large and inviting with balcony. The Primary bathroom has dual sinks, separate tub, shower and walk in closet. There are 2 additional rooms down the hall that share a bathroom. The upstairs secondary Bathroom has just been remodeled with new flooring, vanity, lighting and mirror. Brand new pendant lighting throughout. The backyard is beautiful and the perfect spot for entertaining and BBQ'S. Laundry room located on the 1st floor. 3 Car Attached Garage. Zoned for Walnut Valley Unified School District. Close to shopping, dining and the freeway, This home is a must see!
Location
State CA
County Los Angeles
Area Diamond Bar (91765)
Zoning LCRPD20000
Interior
Cooling Central Forced Air
Fireplaces Type FP in Family Room
Equipment Dishwasher
Appliance Dishwasher
Laundry Laundry Room, Inside
Exterior
Garage Spaces 3.0
View Neighborhood
Total Parking Spaces 3
Building
Lot Description Sidewalks
Lot Size Range 4000-7499 SF
Sewer Public Sewer
Water Public
Level or Stories 2 Story
Others
Acceptable Financing Cash, Conventional, Exchange, FHA, VA, Cash To New Loan, Submit
Listing Terms Cash, Conventional, Exchange, FHA, VA, Cash To New Loan, Submit
Special Listing Condition Standard
Read Less Info
Want to know what your home might be worth? Contact us for a FREE valuation!

Our team is ready to help you sell your home for the highest possible price ASAP

Bought with Kathy Hua • Presidential Inc








