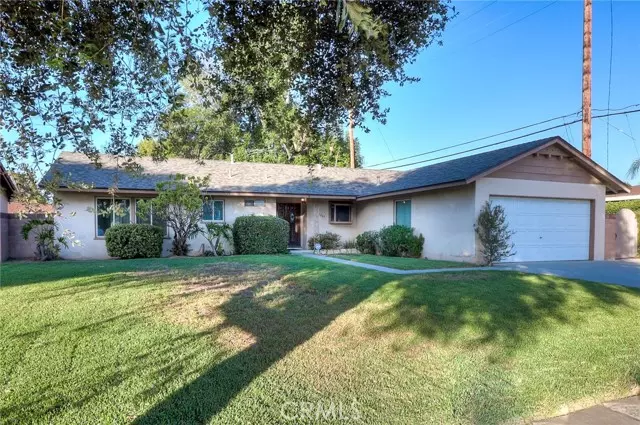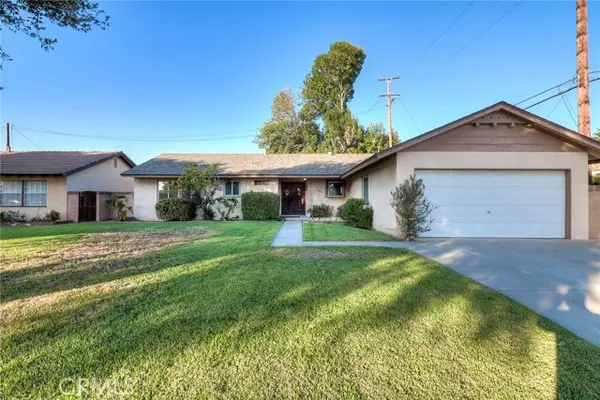$760,000
$759,900
For more information regarding the value of a property, please contact us for a free consultation.
3 Beds
2 Baths
1,599 SqFt
SOLD DATE : 11/01/2022
Key Details
Sold Price $760,000
Property Type Single Family Home
Sub Type Detached
Listing Status Sold
Purchase Type For Sale
Square Footage 1,599 sqft
Price per Sqft $475
MLS Listing ID CV22203503
Sold Date 11/01/22
Style Detached
Bedrooms 3
Full Baths 2
HOA Y/N No
Year Built 1959
Lot Size 7,246 Sqft
Acres 0.1663
Property Description
Longtime Family home in Great Neighborhood now available. Just minutes to the 10 Fwy and a short walk to WC mall with tons of shopping and dining options. Blocks from Queen of the Valley Hospital, Fire, Police and Library. Contemporary, Single story, 3 bedrooms, master with its own bath. Used brick Fireplace in living room. There are original hardwood floors in this home (exposed in Livingroom area). Kitchen was remodeled in the past and cabinets just professionally refinished and look great. Built in Black cooktop stove and oven. The back yard has a nice, covered patio, lighting and refreshing pool and spa. Central air and forced air heating. All bedrooms are carpeted and have sliding door closets. Back bedroom has slider to back yard. Windows upgraded to dual pane. Shower over tub in full main bath, master has 3/4 with walk-in stall shower. Spacious formal dining or Family room off kitchen and/or off living room. Big grass lawn in front gives the home a nice setback off the street. Newer Composition roof installed 2016. Nice big concrete driveway leading to a 2 car Garage. Washer dryer hook-ups and water heater located out of the way in garage. Fresh white paint in the home. If you are looking for a fair priced, well maintained family home, you found it.
Longtime Family home in Great Neighborhood now available. Just minutes to the 10 Fwy and a short walk to WC mall with tons of shopping and dining options. Blocks from Queen of the Valley Hospital, Fire, Police and Library. Contemporary, Single story, 3 bedrooms, master with its own bath. Used brick Fireplace in living room. There are original hardwood floors in this home (exposed in Livingroom area). Kitchen was remodeled in the past and cabinets just professionally refinished and look great. Built in Black cooktop stove and oven. The back yard has a nice, covered patio, lighting and refreshing pool and spa. Central air and forced air heating. All bedrooms are carpeted and have sliding door closets. Back bedroom has slider to back yard. Windows upgraded to dual pane. Shower over tub in full main bath, master has 3/4 with walk-in stall shower. Spacious formal dining or Family room off kitchen and/or off living room. Big grass lawn in front gives the home a nice setback off the street. Newer Composition roof installed 2016. Nice big concrete driveway leading to a 2 car Garage. Washer dryer hook-ups and water heater located out of the way in garage. Fresh white paint in the home. If you are looking for a fair priced, well maintained family home, you found it.
Location
State CA
County Los Angeles
Area West Covina (91790)
Zoning WCR1YY
Interior
Interior Features Ceramic Counters
Heating Natural Gas
Cooling Central Forced Air, Electric
Fireplaces Type FP in Family Room
Equipment Gas & Electric Range, Gas Oven, Gas Stove
Appliance Gas & Electric Range, Gas Oven, Gas Stove
Laundry Garage
Exterior
Parking Features Direct Garage Access, Garage, Garage - Single Door
Garage Spaces 2.0
Pool Below Ground, Private, Gunite, Heated, Fenced, Filtered
Utilities Available Electricity Connected, Natural Gas Connected, Sewer Connected, Water Connected
View Pool
Total Parking Spaces 4
Building
Story 1
Lot Size Range 4000-7499 SF
Sewer Public Sewer
Water Public
Architectural Style Contemporary
Level or Stories 1 Story
Others
Acceptable Financing Exchange
Listing Terms Exchange
Special Listing Condition Standard
Read Less Info
Want to know what your home might be worth? Contact us for a FREE valuation!

Our team is ready to help you sell your home for the highest possible price ASAP

Bought with XITLALI DEL REAL • XITALI E. Del Real







