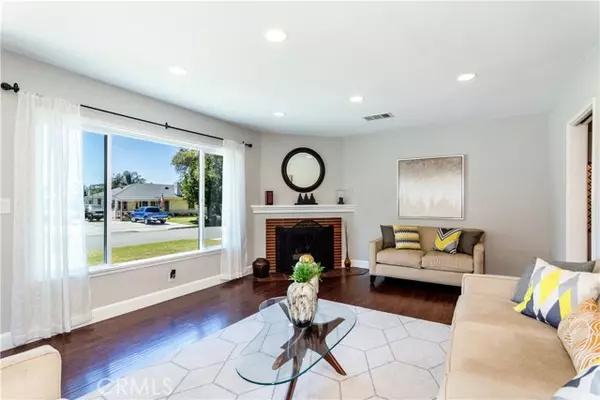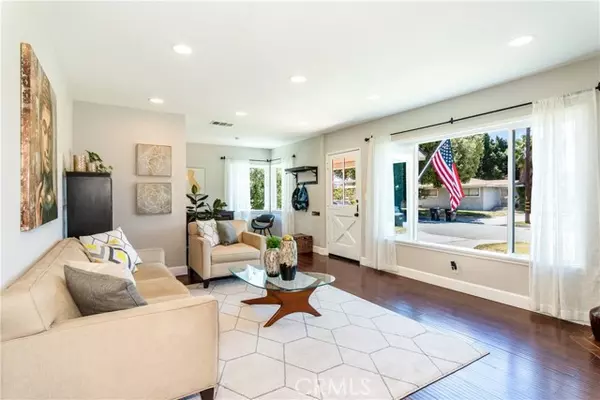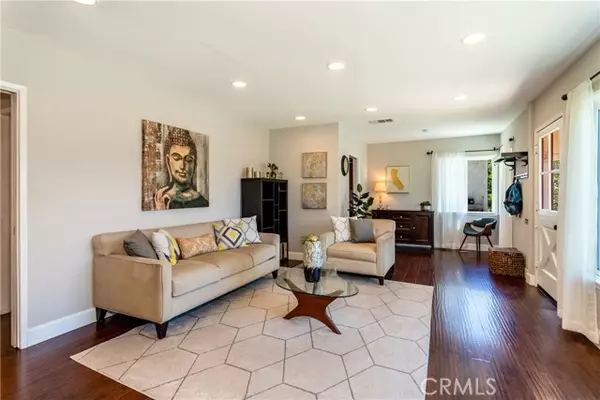$775,000
$799,000
3.0%For more information regarding the value of a property, please contact us for a free consultation.
3 Beds
2 Baths
1,520 SqFt
SOLD DATE : 08/23/2022
Key Details
Sold Price $775,000
Property Type Single Family Home
Sub Type Detached
Listing Status Sold
Purchase Type For Sale
Square Footage 1,520 sqft
Price per Sqft $509
MLS Listing ID OC22143701
Sold Date 08/23/22
Style Detached
Bedrooms 3
Full Baths 2
Construction Status Turnkey,Updated/Remodeled
HOA Y/N No
Year Built 1953
Lot Size 7,361 Sqft
Acres 0.169
Property Description
Charming 3-bed 2-bath home gives a quintessential/ Americana vibe with a lovely covered front porch, and a striking red door. This home has a wonderful double wide, extra long driveway that allows for RV, boat, or trailer storage. Throughout the home we find gorgeous dark wood laminate flooring, beautifully modern neutral interior paint, and a plethora of windows. Inside we find ourselves in the formal living room that gets tons of natural light and flows into the cozy breakfast nook & to the Kitchen area. The kitchen features a galley-style kitchen with stainless steel appliances, beautiful wooden cabinets and granite countertops that opens to a formal dining room & family room. Formal dining & family room create a perfect space for hosting family & friends, or enjoying a peaceful day at home. Primary suite is just off of the Family room, and features an upgraded bathroom with a standing shower, white quartz countertops and beautiful built-in under sink cabinet. The two additional bedrooms both have double door closets with additional cabinet storage space, and share the hall bathroom with shower over tub. Outside we find a spacious backyard with a covered patio, that is ready for you to entertain friends and family! Plus 2 of large expense projects have been done, new roof in 2021 and new A/C unit July 2022 being installed. Located just off the 10-freeway, and close to the Plaza West Covina, the Lakes Entertainment Center and much more, get ready to call 1047 E Shamwood St., home!
Charming 3-bed 2-bath home gives a quintessential/ Americana vibe with a lovely covered front porch, and a striking red door. This home has a wonderful double wide, extra long driveway that allows for RV, boat, or trailer storage. Throughout the home we find gorgeous dark wood laminate flooring, beautifully modern neutral interior paint, and a plethora of windows. Inside we find ourselves in the formal living room that gets tons of natural light and flows into the cozy breakfast nook & to the Kitchen area. The kitchen features a galley-style kitchen with stainless steel appliances, beautiful wooden cabinets and granite countertops that opens to a formal dining room & family room. Formal dining & family room create a perfect space for hosting family & friends, or enjoying a peaceful day at home. Primary suite is just off of the Family room, and features an upgraded bathroom with a standing shower, white quartz countertops and beautiful built-in under sink cabinet. The two additional bedrooms both have double door closets with additional cabinet storage space, and share the hall bathroom with shower over tub. Outside we find a spacious backyard with a covered patio, that is ready for you to entertain friends and family! Plus 2 of large expense projects have been done, new roof in 2021 and new A/C unit July 2022 being installed. Located just off the 10-freeway, and close to the Plaza West Covina, the Lakes Entertainment Center and much more, get ready to call 1047 E Shamwood St., home!
Location
State CA
County Los Angeles
Area West Covina (91790)
Interior
Interior Features Granite Counters, Recessed Lighting, Tile Counters
Heating Natural Gas
Cooling Central Forced Air
Flooring Carpet, Laminate
Fireplaces Type FP in Living Room, Gas
Equipment Dishwasher, Disposal, Microwave, Electric Oven, Gas Range
Appliance Dishwasher, Disposal, Microwave, Electric Oven, Gas Range
Laundry Garage
Exterior
Parking Features Garage, Garage - Single Door
Garage Spaces 2.0
Fence Wood
Utilities Available Electricity Connected, Natural Gas Connected, Sewer Connected, Water Connected
View Mountains/Hills
Roof Type Composition,Shingle
Total Parking Spaces 2
Building
Lot Description Curbs
Story 1
Lot Size Range 4000-7499 SF
Sewer Public Sewer
Water Public
Level or Stories 1 Story
Construction Status Turnkey,Updated/Remodeled
Schools
Elementary Schools Cajon Valley Union School District
Middle Schools Cajon Valley Union School District
Others
Acceptable Financing Land Contract
Listing Terms Land Contract
Special Listing Condition Standard
Read Less Info
Want to know what your home might be worth? Contact us for a FREE valuation!

Our team is ready to help you sell your home for the highest possible price ASAP

Bought with Jason Chuah • Pinnacle Real Estate Group







