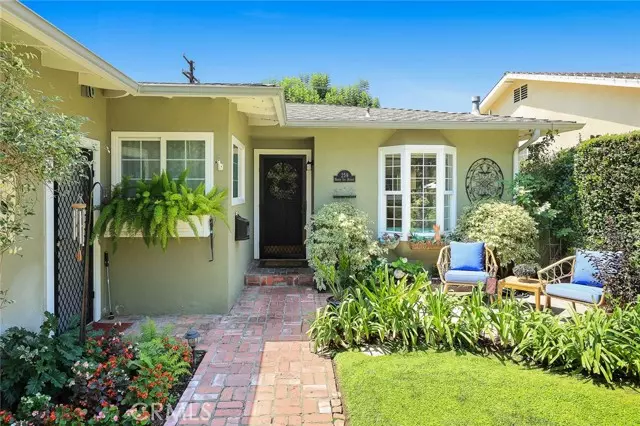$1,355,000
$1,298,000
4.4%For more information regarding the value of a property, please contact us for a free consultation.
3 Beds
2 Baths
1,864 SqFt
SOLD DATE : 10/12/2022
Key Details
Sold Price $1,355,000
Property Type Single Family Home
Sub Type Detached
Listing Status Sold
Purchase Type For Sale
Square Footage 1,864 sqft
Price per Sqft $726
MLS Listing ID AR22194343
Sold Date 10/12/22
Style Detached
Bedrooms 3
Full Baths 2
Construction Status Turnkey
HOA Y/N No
Year Built 1961
Lot Size 6,512 Sqft
Acres 0.1495
Property Description
Welcome to this wonderful, single-level traditional home located in the highly desirable neighborhood of North Monrovia. Enter the formal living room featuring a lovely fireplace with stunning mantle detail, crown moldings and recessed lighting. The connecting family room is bright and spacious, perfect for larger gatherings. The beautiful kitchen with adjoining dining area is complete with newly painted white cabinets, granite countertops with bar seating, double oven, large pantry/storage area, and charming bay window that looks out onto the front courtyard. Off the hallway are two bedrooms, plus a remodeled bathroom featuring stunning floor and subway tile and custom vanity with quartz countertop. The primary bedroom boasts spacious dual closets with built-in drawers, and the remodeled private bathroom has every amenity including custom cabinets with double sinks and marble countertop, large walk-in shower with dual showerheads, built-in bathtub, and beautiful tile detail throughout. Out back, enjoy the refreshing pool and spa, all surrounded by beautifully-maintained mature hedges and landscaping, providing privacy and a serene backdrop. The two-car attached garage comes with the added bonus of custom cabinets for extra storage, independent AC/Heat system, plus brand-new epoxy flooring. Among countless upgrades in this property, you will find newly refinished hardwood floors, fresh paint throughout, Milgard insulated windows, tankless water heater, and a Generac house generator. Ideally located within close proximity to Monrovias Old Town restaurants and shopping, this
Welcome to this wonderful, single-level traditional home located in the highly desirable neighborhood of North Monrovia. Enter the formal living room featuring a lovely fireplace with stunning mantle detail, crown moldings and recessed lighting. The connecting family room is bright and spacious, perfect for larger gatherings. The beautiful kitchen with adjoining dining area is complete with newly painted white cabinets, granite countertops with bar seating, double oven, large pantry/storage area, and charming bay window that looks out onto the front courtyard. Off the hallway are two bedrooms, plus a remodeled bathroom featuring stunning floor and subway tile and custom vanity with quartz countertop. The primary bedroom boasts spacious dual closets with built-in drawers, and the remodeled private bathroom has every amenity including custom cabinets with double sinks and marble countertop, large walk-in shower with dual showerheads, built-in bathtub, and beautiful tile detail throughout. Out back, enjoy the refreshing pool and spa, all surrounded by beautifully-maintained mature hedges and landscaping, providing privacy and a serene backdrop. The two-car attached garage comes with the added bonus of custom cabinets for extra storage, independent AC/Heat system, plus brand-new epoxy flooring. Among countless upgrades in this property, you will find newly refinished hardwood floors, fresh paint throughout, Milgard insulated windows, tankless water heater, and a Generac house generator. Ideally located within close proximity to Monrovias Old Town restaurants and shopping, this home is a treasure that shouldnt be missed!
Location
State CA
County Los Angeles
Area Monrovia (91016)
Zoning MORL*
Interior
Interior Features Recessed Lighting
Cooling Central Forced Air
Flooring Wood
Fireplaces Type FP in Living Room
Equipment Dishwasher, Refrigerator, Double Oven, Gas Range
Appliance Dishwasher, Refrigerator, Double Oven, Gas Range
Laundry Kitchen
Exterior
Exterior Feature Stucco
Garage Spaces 2.0
Pool Below Ground, Private
View Mountains/Hills
Roof Type Composition
Total Parking Spaces 2
Building
Story 1
Lot Size Range 4000-7499 SF
Sewer Public Sewer
Water Public
Architectural Style Traditional
Level or Stories 1 Story
Construction Status Turnkey
Others
Acceptable Financing Cash To New Loan
Listing Terms Cash To New Loan
Special Listing Condition Standard
Read Less Info
Want to know what your home might be worth? Contact us for a FREE valuation!

Our team is ready to help you sell your home for the highest possible price ASAP

Bought with Mary Pearce • COMPASS








