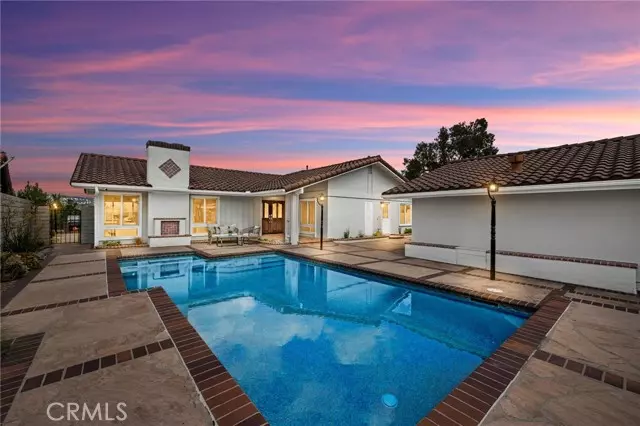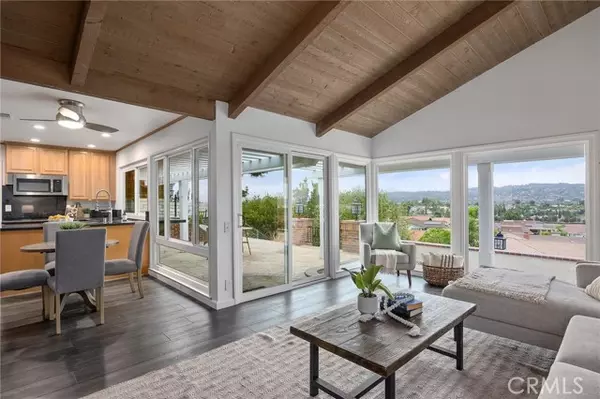$1,195,000
$1,198,000
0.3%For more information regarding the value of a property, please contact us for a free consultation.
4 Beds
2 Baths
2,214 SqFt
SOLD DATE : 11/04/2022
Key Details
Sold Price $1,195,000
Property Type Single Family Home
Sub Type Detached
Listing Status Sold
Purchase Type For Sale
Square Footage 2,214 sqft
Price per Sqft $539
MLS Listing ID PW22196863
Sold Date 11/04/22
Style Detached
Bedrooms 4
Full Baths 2
Construction Status Turnkey,Updated/Remodeled
HOA Fees $4/ann
HOA Y/N Yes
Year Built 1971
Lot Size 10,856 Sqft
Acres 0.2492
Property Description
Single story mid-century modern home with fabulous VIEWS and POOL. Located on a single loaded street, this floorplan and design will not disappoint you. Splashy pool and spa are in the gated front yard and is designed as a resort style living from the grand courtyard entry all the way to the backyard. Tasteful drought tolerant plants are part of the resort themed areas from the walkways to the backyard. Grand porch double door entry into this upscale 4 bedrooms and 2 bathrooms, adds to this charming beauty. Master suite has large open closet with closet system, views and slider to backyard. 1 bedroom has 2 entrances, including a French Door entrancegreat for a home office. Smooth surface lightly colored flooring throughout. Inside laundry room has private door to the exterior courtyard. Kitchen has been updated with granite counters. Kitchen opens up to family room with a breakfast bar. Family room has high beamed ceilings and picture views of the hills. Master suite, family room, kitchen and dining room have incredible views of the hills. Formal living and dining room have high beamed ceilings. Home has AC condenser, updated flooring, updated paint and updated windows. Backyard includes patio, outdoor living, and BBQ area to enjoy the La Habra views. This home is located on the border of Fullerton and close to Laguna Lake and trails.
Single story mid-century modern home with fabulous VIEWS and POOL. Located on a single loaded street, this floorplan and design will not disappoint you. Splashy pool and spa are in the gated front yard and is designed as a resort style living from the grand courtyard entry all the way to the backyard. Tasteful drought tolerant plants are part of the resort themed areas from the walkways to the backyard. Grand porch double door entry into this upscale 4 bedrooms and 2 bathrooms, adds to this charming beauty. Master suite has large open closet with closet system, views and slider to backyard. 1 bedroom has 2 entrances, including a French Door entrancegreat for a home office. Smooth surface lightly colored flooring throughout. Inside laundry room has private door to the exterior courtyard. Kitchen has been updated with granite counters. Kitchen opens up to family room with a breakfast bar. Family room has high beamed ceilings and picture views of the hills. Master suite, family room, kitchen and dining room have incredible views of the hills. Formal living and dining room have high beamed ceilings. Home has AC condenser, updated flooring, updated paint and updated windows. Backyard includes patio, outdoor living, and BBQ area to enjoy the La Habra views. This home is located on the border of Fullerton and close to Laguna Lake and trails.
Location
State CA
County Orange
Area Oc - La Habra (90631)
Interior
Interior Features Beamed Ceilings, Recessed Lighting
Cooling Central Forced Air
Flooring Linoleum/Vinyl
Fireplaces Type FP in Living Room, Gas
Equipment Dishwasher, Double Oven, Gas Range
Appliance Dishwasher, Double Oven, Gas Range
Laundry Laundry Room, Inside
Exterior
Exterior Feature Stucco, Wood
Garage Garage, Garage - Three Door
Garage Spaces 3.0
Fence Stucco Wall, Wrought Iron
Pool Below Ground, Private
Utilities Available Electricity Connected, Natural Gas Connected, Sewer Connected, Water Connected
View Mountains/Hills, Valley/Canyon, Courtyard, Neighborhood, City Lights
Total Parking Spaces 3
Building
Lot Description Sidewalks, Landscaped
Story 1
Lot Size Range 7500-10889 SF
Sewer Sewer Paid
Water Other/Remarks, Public
Architectural Style Contemporary
Level or Stories 1 Story
Construction Status Turnkey,Updated/Remodeled
Others
Acceptable Financing Cash, Conventional, Cash To New Loan
Listing Terms Cash, Conventional, Cash To New Loan
Read Less Info
Want to know what your home might be worth? Contact us for a FREE valuation!

Our team is ready to help you sell your home for the highest possible price ASAP

Bought with Erica Allen • T.N.G. Real Estate Consultants








