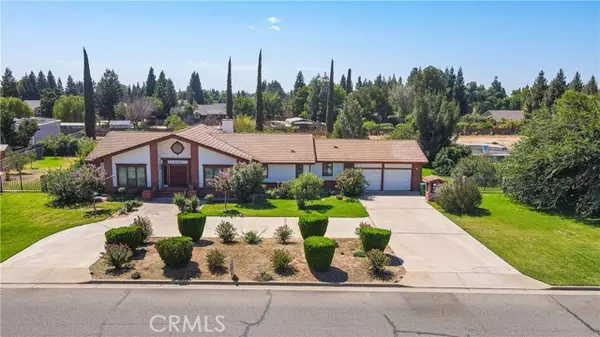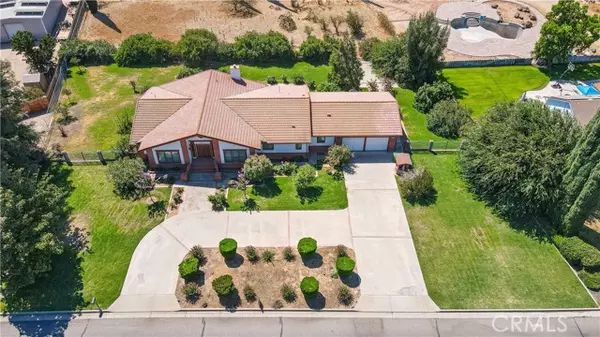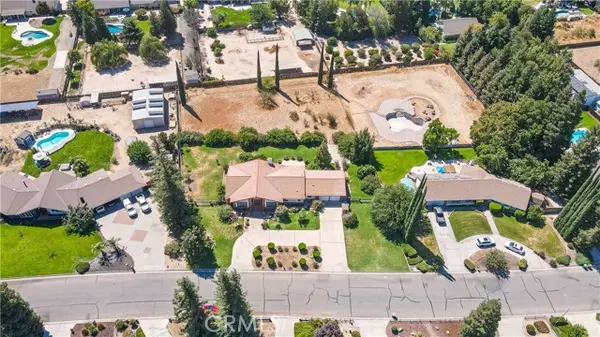$560,000
$560,000
For more information regarding the value of a property, please contact us for a free consultation.
3 Beds
3 Baths
2,677 SqFt
SOLD DATE : 11/23/2022
Key Details
Sold Price $560,000
Property Type Single Family Home
Sub Type Detached
Listing Status Sold
Purchase Type For Sale
Square Footage 2,677 sqft
Price per Sqft $209
MLS Listing ID MC22193936
Sold Date 11/23/22
Style Detached
Bedrooms 3
Full Baths 3
HOA Y/N No
Year Built 1990
Lot Size 1.000 Acres
Acres 1.0
Property Description
Very Custom-built home, this home was Built and loved by one owner, located on 1 + Acre lot in the high demand area of McSwain, this Property offers tons of parking, Circle driveway, oversized 2 car garage, Side Gate to the back yard, which is ideal for RV parking, Buyers could look into building a great detached shop / RV shed. There are 2 back yards, separated by a more formal back yard and a family orchard back yard. (Older trees, ideal area for 4-H projects. 3 spacious bedrooms, 3 full bathrooms, home is over 2670 Sq. ft. tile kitchen with electric cook top. This lovely home sports a formal Livingroom, with a formal dining room. Large family room with a custom brick fireplace and insert, back patio is enclosed with rod iron fencing & gate leading to the back yard, this area is ideal for little kids to play in and remain safe, or your pets. Eat in kitchen and small bar. The guest or extended family (3rd bedroom living area is off the garage and Landry room, (washer / dryer and Fridges are included, NO warranties given) 3rd bedroom, and bathroom are off the garage with a room that allows for a kitchenette, (stoves are sold as is) this room makes it perfect for extended family that allows access to the exterior for separate entry to the dwelling. On its own Well and Septic. Very Custom-built home, only one owner, roof and pest report will be available soon.
Very Custom-built home, this home was Built and loved by one owner, located on 1 + Acre lot in the high demand area of McSwain, this Property offers tons of parking, Circle driveway, oversized 2 car garage, Side Gate to the back yard, which is ideal for RV parking, Buyers could look into building a great detached shop / RV shed. There are 2 back yards, separated by a more formal back yard and a family orchard back yard. (Older trees, ideal area for 4-H projects. 3 spacious bedrooms, 3 full bathrooms, home is over 2670 Sq. ft. tile kitchen with electric cook top. This lovely home sports a formal Livingroom, with a formal dining room. Large family room with a custom brick fireplace and insert, back patio is enclosed with rod iron fencing & gate leading to the back yard, this area is ideal for little kids to play in and remain safe, or your pets. Eat in kitchen and small bar. The guest or extended family (3rd bedroom living area is off the garage and Landry room, (washer / dryer and Fridges are included, NO warranties given) 3rd bedroom, and bathroom are off the garage with a room that allows for a kitchenette, (stoves are sold as is) this room makes it perfect for extended family that allows access to the exterior for separate entry to the dwelling. On its own Well and Septic. Very Custom-built home, only one owner, roof and pest report will be available soon.
Location
State CA
County Merced
Area Atwater (95301)
Zoning A-R
Interior
Cooling Central Forced Air
Fireplaces Type FP in Family Room
Equipment Electric Oven, Electric Range
Appliance Electric Oven, Electric Range
Laundry Laundry Room
Exterior
Garage Spaces 2.0
View Neighborhood
Total Parking Spaces 2
Building
Story 1
Sewer Unknown
Water Private
Level or Stories 1 Story
Others
Monthly Total Fees $30
Acceptable Financing Submit
Listing Terms Submit
Special Listing Condition Standard
Read Less Info
Want to know what your home might be worth? Contact us for a FREE valuation!

Our team is ready to help you sell your home for the highest possible price ASAP

Bought with Jose Cibrian • Exit Realty Consultants







