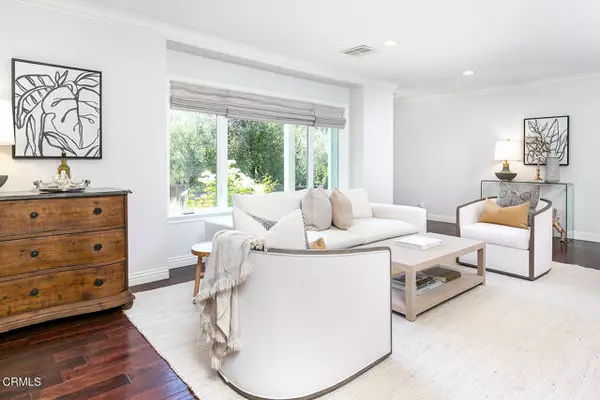$2,770,000
$2,595,000
6.7%For more information regarding the value of a property, please contact us for a free consultation.
4 Beds
3 Baths
2,684 SqFt
SOLD DATE : 09/16/2022
Key Details
Sold Price $2,770,000
Property Type Single Family Home
Sub Type Detached
Listing Status Sold
Purchase Type For Sale
Square Footage 2,684 sqft
Price per Sqft $1,032
MLS Listing ID P1-10881
Sold Date 09/16/22
Style Detached
Bedrooms 4
Full Baths 3
Construction Status Updated/Remodeled
HOA Y/N No
Year Built 1952
Lot Size 0.340 Acres
Acres 0.3399
Property Description
Privately situated on a quiet street, this single story home celebrates Traditional architecture, classic design, and outstanding quality in the desirable Palm Crest neighborhood of La Canada Flintridge. A free-flowing floor plan features custom woodwork and pitched wood-beamed ceilings. The picturesque formal living room with fireplace opens to the dining room where one can enjoy views of the front landscaping. The updated kitchen and family rooms are the center of the home featuring pitched ceilings, a large island with soap stone counters, stainless steel appliances, built-in breakfast nook, built-in entertainment center/shelving and multiple doors that open to the outdoors offering convenient indoor-outdoor living. The North wing of the home boasts two bedrooms and two bathrooms, including the comfortable primary suite with two closets and tranquil bathroom. The South wing features two additional bedrooms, full bathroom, built-in office/desk, laundry area, bonus room and two car attached garage complete the home. The surrounding gardens feature professionally landscaped hardscape and foliage, built-in barbecue and bartop, turf play area with play structure, and outdoor lighting, providing total privacy and serene space for entertaining and unwinding. Connected to sewers. Award-winning La Canada schools.
Privately situated on a quiet street, this single story home celebrates Traditional architecture, classic design, and outstanding quality in the desirable Palm Crest neighborhood of La Canada Flintridge. A free-flowing floor plan features custom woodwork and pitched wood-beamed ceilings. The picturesque formal living room with fireplace opens to the dining room where one can enjoy views of the front landscaping. The updated kitchen and family rooms are the center of the home featuring pitched ceilings, a large island with soap stone counters, stainless steel appliances, built-in breakfast nook, built-in entertainment center/shelving and multiple doors that open to the outdoors offering convenient indoor-outdoor living. The North wing of the home boasts two bedrooms and two bathrooms, including the comfortable primary suite with two closets and tranquil bathroom. The South wing features two additional bedrooms, full bathroom, built-in office/desk, laundry area, bonus room and two car attached garage complete the home. The surrounding gardens feature professionally landscaped hardscape and foliage, built-in barbecue and bartop, turf play area with play structure, and outdoor lighting, providing total privacy and serene space for entertaining and unwinding. Connected to sewers. Award-winning La Canada schools.
Location
State CA
County Los Angeles
Area La Canada Flintridge (91011)
Interior
Cooling Central Forced Air
Flooring Tile, Wood
Fireplaces Type FP in Living Room
Equipment Dishwasher, Microwave, Refrigerator, Barbecue, Gas Range
Appliance Dishwasher, Microwave, Refrigerator, Barbecue, Gas Range
Laundry Closet Full Sized, Inside
Exterior
Garage Direct Garage Access
Garage Spaces 2.0
Total Parking Spaces 2
Building
Lot Description Corner Lot, Landscaped
Story 1
Sewer Sewer On Bond
Water Private
Architectural Style Traditional
Level or Stories 1 Story
Construction Status Updated/Remodeled
Others
Acceptable Financing Cash, Cash To New Loan
Listing Terms Cash, Cash To New Loan
Special Listing Condition Standard
Read Less Info
Want to know what your home might be worth? Contact us for a FREE valuation!

Our team is ready to help you sell your home for the highest possible price ASAP

Bought with Lisa Zastrow • Coldwell Banker Realty







