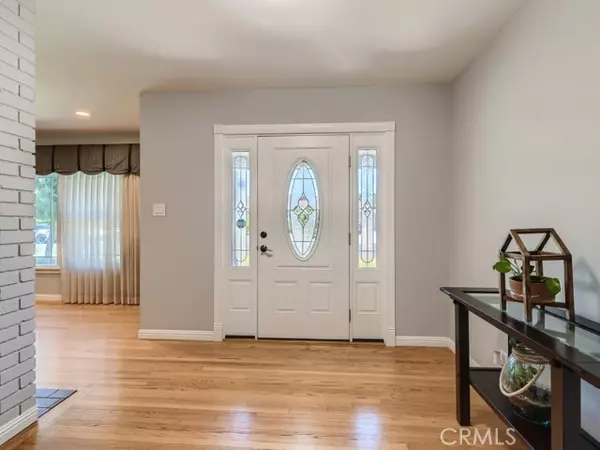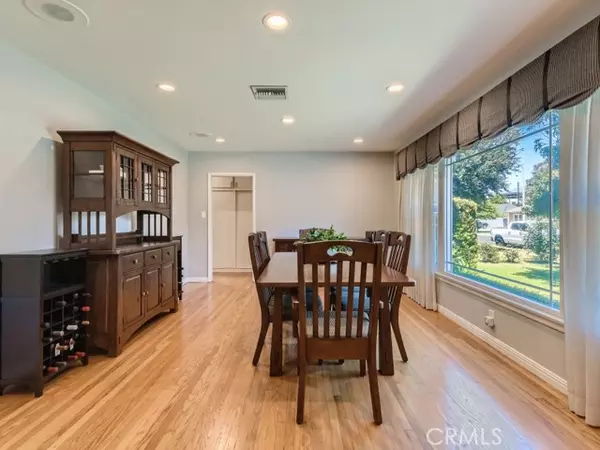$869,900
$849,900
2.4%For more information regarding the value of a property, please contact us for a free consultation.
3 Beds
2 Baths
1,728 SqFt
SOLD DATE : 10/28/2022
Key Details
Sold Price $869,900
Property Type Single Family Home
Sub Type Detached
Listing Status Sold
Purchase Type For Sale
Square Footage 1,728 sqft
Price per Sqft $503
MLS Listing ID CV22168992
Sold Date 10/28/22
Style Detached
Bedrooms 3
Full Baths 2
Construction Status Turnkey
HOA Y/N No
Year Built 1953
Lot Size 7,666 Sqft
Acres 0.176
Property Description
As you arrive in the neighborhood, you are pleasantly greeted with a multitude of tree-lined streets throughout the tract. Arriving at the home, you notice the simple, yet acutely detailed landscaping, shrubs, and large front tree. The large front window and the overall curb appeal show the care the homeowner has taken over the years. Approaching the entrance, the red brick porch and beautiful red stained glass door contrast beautifully with the color of the home's exterior. As you walk into the foyer, you notice the natural bright light and large living room sitting on polished hardwood flooring. The living room has recessed lighting and the large window provides ample natural sunlight. Into the kitchen are more recessed lighting, natural sunlight, and plenty of cooking and storage space. Flanking the informal dining room is more storage and a dry bar with a beautiful glass backsplash. Stepping down into the large family room you notice a cozy gas fireplace, hardwood flooring, and a lighted ceiling fan perfect for the days when you don't want to run the air conditioner. There are also plenty of outlets for a surround sound theater setup with pre-drilled locations for the speakers. The master bedroom is a step up from the family room and is comfortable, and calming, and is adjacent to the master bathroom. The Master bathroom shows a beautiful hard surface countertop, more recessed lighting, and a large mirror giving the bathroom a more substantial feel. The walk-in shower and crushed glass door are perfect for long, relaxing showers. The remaining three bedrooms all have ha
As you arrive in the neighborhood, you are pleasantly greeted with a multitude of tree-lined streets throughout the tract. Arriving at the home, you notice the simple, yet acutely detailed landscaping, shrubs, and large front tree. The large front window and the overall curb appeal show the care the homeowner has taken over the years. Approaching the entrance, the red brick porch and beautiful red stained glass door contrast beautifully with the color of the home's exterior. As you walk into the foyer, you notice the natural bright light and large living room sitting on polished hardwood flooring. The living room has recessed lighting and the large window provides ample natural sunlight. Into the kitchen are more recessed lighting, natural sunlight, and plenty of cooking and storage space. Flanking the informal dining room is more storage and a dry bar with a beautiful glass backsplash. Stepping down into the large family room you notice a cozy gas fireplace, hardwood flooring, and a lighted ceiling fan perfect for the days when you don't want to run the air conditioner. There are also plenty of outlets for a surround sound theater setup with pre-drilled locations for the speakers. The master bedroom is a step up from the family room and is comfortable, and calming, and is adjacent to the master bathroom. The Master bathroom shows a beautiful hard surface countertop, more recessed lighting, and a large mirror giving the bathroom a more substantial feel. The walk-in shower and crushed glass door are perfect for long, relaxing showers. The remaining three bedrooms all have hardwood flooring, recessed lighting, and large dual pane windows. The second bathroom is tile-lined flooring and a walk-in shower/tub combo. The backyard is a true oasis for relaxing or entertaining. The lot is simple, yet well defined and all the trees and bushes have been carefully maintained. The large tree also provides shade to the back portion of the home. The standard two-car garage has existing storage along with plenty of options for more storage and customization. The home is centrally located to shopping, dining, and entertainment and is a perfect fit for you to enjoy. Come view your charming and cozy home today!
Location
State CA
County Los Angeles
Area West Covina (91790)
Zoning WCR1*
Interior
Interior Features Bar, Recessed Lighting, Sunken Living Room, Tile Counters
Cooling Central Forced Air
Flooring Wood
Fireplaces Type FP in Family Room
Equipment Dishwasher, Disposal, Gas Oven, Gas Stove, Ice Maker, Gas Range
Appliance Dishwasher, Disposal, Gas Oven, Gas Stove, Ice Maker, Gas Range
Laundry Garage
Exterior
Exterior Feature Stucco, Concrete
Parking Features Direct Garage Access, Garage - Two Door
Garage Spaces 2.0
Utilities Available Cable Available, Electricity Available, Natural Gas Available, Phone Available, Water Available, Sewer Connected
View Mountains/Hills, Neighborhood, City Lights
Roof Type Composition,Shingle
Total Parking Spaces 2
Building
Lot Description Curbs, Sidewalks, Landscaped, Sprinklers In Front, Sprinklers In Rear
Story 1
Lot Size Range 7500-10889 SF
Sewer Public Sewer
Water Public
Architectural Style Contemporary
Level or Stories 1 Story
Construction Status Turnkey
Others
Acceptable Financing Cash, Conventional, Cash To New Loan
Listing Terms Cash, Conventional, Cash To New Loan
Special Listing Condition Standard
Read Less Info
Want to know what your home might be worth? Contact us for a FREE valuation!

Our team is ready to help you sell your home for the highest possible price ASAP

Bought with Kayli Yoong • Keller Williams Pacific Estate







