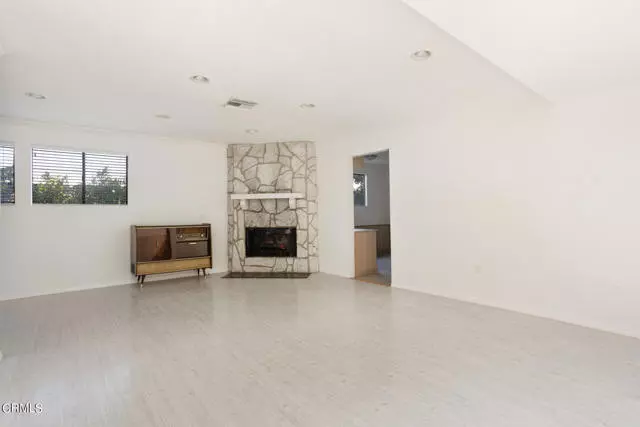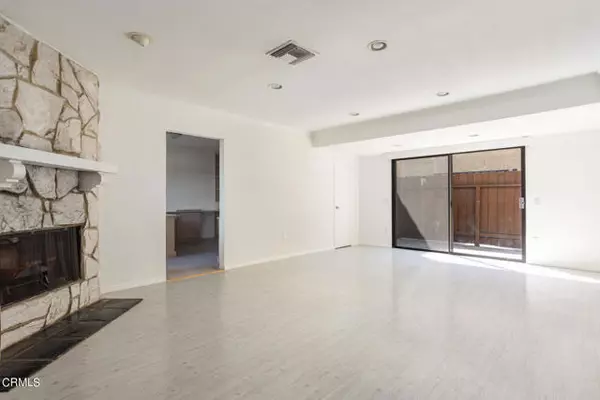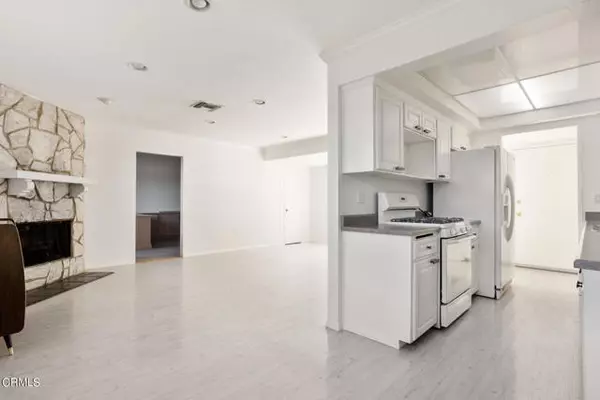$636,000
$620,000
2.6%For more information regarding the value of a property, please contact us for a free consultation.
3 Beds
3 Baths
1,635 SqFt
SOLD DATE : 09/23/2022
Key Details
Sold Price $636,000
Property Type Condo
Listing Status Sold
Purchase Type For Sale
Square Footage 1,635 sqft
Price per Sqft $388
MLS Listing ID P1-11131
Sold Date 09/23/22
Style All Other Attached
Bedrooms 3
Full Baths 2
Half Baths 1
HOA Fees $350/mo
HOA Y/N Yes
Year Built 1980
Lot Size 0.267 Acres
Acres 0.2674
Property Description
Imagine yourself living in this Valley Village charmer! Step inside this spacious, light and bright, 3 bedroom 2.5 bath corner unit with the MOST PERFECT floorplan. There is an incredibly large living room space with a cozy fireplace and separate dining area. The living room has sliding glass doors that open up to a nice sized outdoor patio where indoor outdoor parties will surely transpire or a place where you can enjoy your favorite beverage. The kitchen is a comfortable galley style design with a refrigerator, stove, dishwasher, wine-beverage cooler and space above the stove for your microwave...cooking in here is a breeze...WAIT...don't miss the gigantic WALK-IN pantry...TONS of SPACE... A cook's DREAM! Downstairs is the 3rd bedroom and HUGE half bath. The bedroom is currently set up as an office with custom built in desks and shelving - enough for several people to work. Completely DONE if you would like to use it as a work from home OFFICE. You could also easily use it as a downstairs bedroom with an ensuite bath...so many IDEAS! Upstairs is a well-lit hallway with your IN UNIT WASHER and DRYER and CLOSETS GALORE...EVERYWHERE!! To the right is a full bathroom with tub and shower, new flooring and plenty of space to store all of your bathroom needs. A good-sized 2nd bedroom with an ample wall to wall closet and YES another closet niche. Across the way is the PRIMARY SUITE which is big enough for a king-sized bed and dresser and has an additional IN ROOM CLOSET. To the left is your own private ensuite bathroom with an extra-large shower, a large vanity with many drawers
Imagine yourself living in this Valley Village charmer! Step inside this spacious, light and bright, 3 bedroom 2.5 bath corner unit with the MOST PERFECT floorplan. There is an incredibly large living room space with a cozy fireplace and separate dining area. The living room has sliding glass doors that open up to a nice sized outdoor patio where indoor outdoor parties will surely transpire or a place where you can enjoy your favorite beverage. The kitchen is a comfortable galley style design with a refrigerator, stove, dishwasher, wine-beverage cooler and space above the stove for your microwave...cooking in here is a breeze...WAIT...don't miss the gigantic WALK-IN pantry...TONS of SPACE... A cook's DREAM! Downstairs is the 3rd bedroom and HUGE half bath. The bedroom is currently set up as an office with custom built in desks and shelving - enough for several people to work. Completely DONE if you would like to use it as a work from home OFFICE. You could also easily use it as a downstairs bedroom with an ensuite bath...so many IDEAS! Upstairs is a well-lit hallway with your IN UNIT WASHER and DRYER and CLOSETS GALORE...EVERYWHERE!! To the right is a full bathroom with tub and shower, new flooring and plenty of space to store all of your bathroom needs. A good-sized 2nd bedroom with an ample wall to wall closet and YES another closet niche. Across the way is the PRIMARY SUITE which is big enough for a king-sized bed and dresser and has an additional IN ROOM CLOSET. To the left is your own private ensuite bathroom with an extra-large shower, a large vanity with many drawers and your very own WALK IN CLOSET. You will surely have CLOSET ENVY with this well-designed amazing home! Many of the rooms have been freshly painted...just waiting for their new owner! Hardwood and laminate floorings throughout give this special place an airy light feeling. There is gated covered parking downstairs with 2 side by side parking spaces. Having guests over...there are 4 extra guest parking spots. Everything you want in a condo is here with a $350 HOA. Located in the coveted Valley Village area. Close to great shopping, amazing restaurants and easy access to the 170 and 101 freeways. ~WELCOME HOME~
Location
State CA
County Los Angeles
Area Valley Village (91607)
Interior
Interior Features Balcony
Cooling Central Forced Air
Flooring Laminate, Tile, Wood
Fireplaces Type Other/Remarks
Equipment Dishwasher, Refrigerator, Gas Range
Appliance Dishwasher, Refrigerator, Gas Range
Laundry Closet Full Sized
Exterior
Parking Features Garage Door Opener
Garage Spaces 2.0
Total Parking Spaces 2
Building
Story 2
Sewer Public Sewer
Water Public
Level or Stories 2 Story
Others
Acceptable Financing Cash, Conventional, FHA, Cash To New Loan
Listing Terms Cash, Conventional, FHA, Cash To New Loan
Special Listing Condition Standard
Read Less Info
Want to know what your home might be worth? Contact us for a FREE valuation!

Our team is ready to help you sell your home for the highest possible price ASAP

Bought with NON LISTED AGENT • NON LISTED OFFICE







