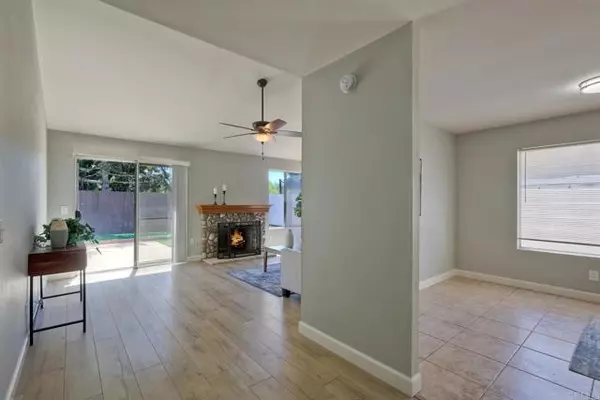$850,000
$850,000
For more information regarding the value of a property, please contact us for a free consultation.
3 Beds
2 Baths
1,344 SqFt
SOLD DATE : 08/26/2022
Key Details
Sold Price $850,000
Property Type Single Family Home
Sub Type Detached
Listing Status Sold
Purchase Type For Sale
Square Footage 1,344 sqft
Price per Sqft $632
MLS Listing ID NDP2206716
Sold Date 08/26/22
Style Detached
Bedrooms 3
Full Baths 2
Construction Status Termite Clearance
HOA Y/N No
Year Built 1974
Lot Size 7,200 Sqft
Acres 0.1653
Property Description
Imagine living in this well maintained, move-in ready, one-story home in Poway's desirable Olive Hills Community. Walking distance to Old Poway Park and weekend Farmer's Markets. Large updated, chef's eat-in kitchen with Viking stainless steel gas range, oversized Viking stainless steel range hood, pantry and recessed LED lights on dimmers. Many neighbors with the same floorplan have opened up the wall between the large kitchen and the family room to create an expansive open concept living area. Updated primary and hall baths. High quality designer laminate wood grain floors throughout with new baseboards and fresh interior paint. Upgraded lighting. Walk-in closet in primary bedroom. Private court location. Attached two-car garage with finished walls. Pest clearance will be provided as of close of escrow (only one item on the pest report). Open Saturday 12:00 to 3:00 and Sunday 1:00 to 4:00
Imagine living in this well maintained, move-in ready, one-story home in Poway's desirable Olive Hills Community. Walking distance to Old Poway Park and weekend Farmer's Markets. Large updated, chef's eat-in kitchen with Viking stainless steel gas range, oversized Viking stainless steel range hood, pantry and recessed LED lights on dimmers. Many neighbors with the same floorplan have opened up the wall between the large kitchen and the family room to create an expansive open concept living area. Updated primary and hall baths. High quality designer laminate wood grain floors throughout with new baseboards and fresh interior paint. Upgraded lighting. Walk-in closet in primary bedroom. Private court location. Attached two-car garage with finished walls. Pest clearance will be provided as of close of escrow (only one item on the pest report). Open Saturday 12:00 to 3:00 and Sunday 1:00 to 4:00
Location
State CA
County San Diego
Area Poway (92064)
Zoning Residentia
Interior
Interior Features Granite Counters, Recessed Lighting
Heating Natural Gas
Cooling Central Forced Air, Electric
Flooring Laminate, Tile
Fireplaces Type FP in Family Room, Gas, Masonry
Equipment Dishwasher, Disposal, Dryer, Microwave, Refrigerator, Vented Exhaust Fan, Water Line to Refr, Gas Cooking
Appliance Dishwasher, Disposal, Dryer, Microwave, Refrigerator, Vented Exhaust Fan, Water Line to Refr, Gas Cooking
Laundry Garage
Exterior
Exterior Feature Stucco
Garage Garage - Two Door, Garage Door Opener
Garage Spaces 2.0
Fence Wood
Utilities Available Electricity Connected
View Mountains/Hills
Roof Type Composition
Total Parking Spaces 2
Building
Lot Description Cul-De-Sac, Curbs, Sidewalks
Story 1
Lot Size Range 4000-7499 SF
Sewer Public Sewer
Water Public
Architectural Style Ranch
Level or Stories 1 Story
Construction Status Termite Clearance
Schools
Elementary Schools Poway Unified School District
Middle Schools Poway Unified School District
High Schools Poway Unified School District
Others
Acceptable Financing Cash, Conventional, FHA, VA
Listing Terms Cash, Conventional, FHA, VA
Special Listing Condition Standard
Read Less Info
Want to know what your home might be worth? Contact us for a FREE valuation!

Our team is ready to help you sell your home for the highest possible price ASAP

Bought with Alfonso Gonzalez • California Missions R.E.








