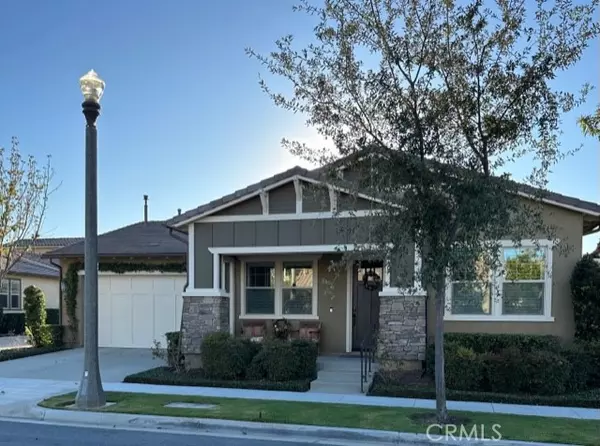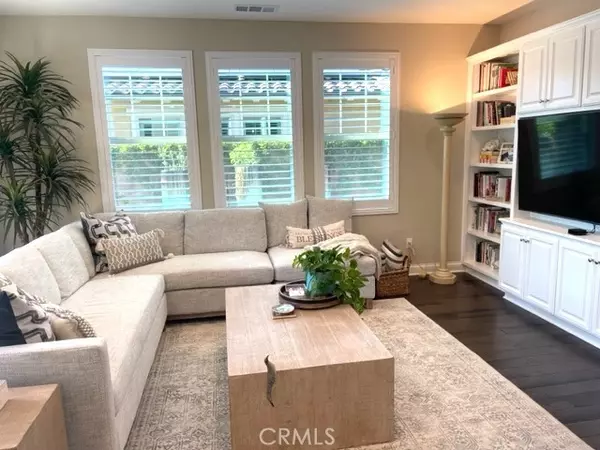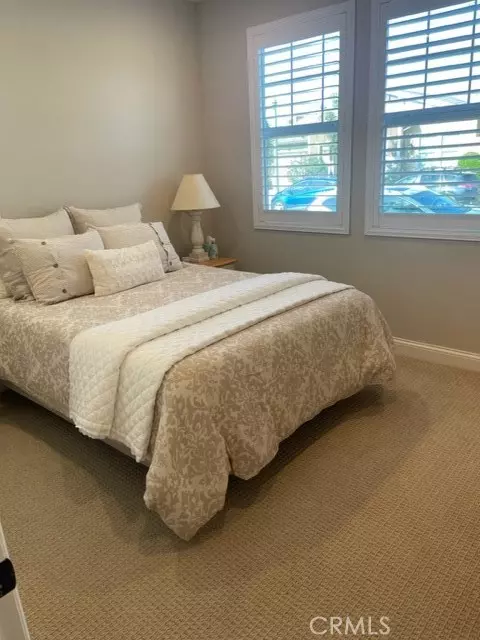$1,550,000
$1,550,000
For more information regarding the value of a property, please contact us for a free consultation.
2 Beds
2 Baths
1,659 SqFt
SOLD DATE : 11/22/2022
Key Details
Sold Price $1,550,000
Property Type Single Family Home
Sub Type Detached
Listing Status Sold
Purchase Type For Sale
Square Footage 1,659 sqft
Price per Sqft $934
MLS Listing ID OC22245513
Sold Date 11/22/22
Style Detached
Bedrooms 2
Full Baths 2
Construction Status Turnkey
HOA Fees $385/mo
HOA Y/N Yes
Year Built 2016
Lot Size 4,463 Sqft
Acres 0.1025
Lot Dimensions 4463
Property Description
PROPERTY SOLD OFF MARKET AND IS ENTERED FOR COMP PURPOSES Plan 2 Avocet Home upgraded to match the model with numerous luxurious custom upgrades including millwork and casings, custom rain glass doors to office, real dark engineered wood floors throughout, built-in media center in family room and built in desk in office/den, owned solar, granite counters at kitchen, Custom tile work at backsplashes and shower liner tile, quartz countertops and bathtub decking in Master Bath, stainless steel appliances including 42" GE Built-in refrigerator, and under counter wine fridge. Motorized sun shade at outdoor room, plantations shutters throughout, Pottery Barn lighting and ceiling fans, highly upgraded bathrooms with custom tiles showers, backsplashes and built-in closet organizers. The backyard includes outdoor room with ceiling fan and sun shade, built-in BBQ island, 12 Focal Stone Fireplace, professionally hung and wired caf lights, tranquil pottery fountain and three glazed pottery pots on pedestals on side yard. 2 car garage with water softening system, overhead racks and cabinets. Great End of culdesac location walkable to the Outlook 55+ Pool and a private driveway facing the street make this a wonderful home.
PROPERTY SOLD OFF MARKET AND IS ENTERED FOR COMP PURPOSES Plan 2 Avocet Home upgraded to match the model with numerous luxurious custom upgrades including millwork and casings, custom rain glass doors to office, real dark engineered wood floors throughout, built-in media center in family room and built in desk in office/den, owned solar, granite counters at kitchen, Custom tile work at backsplashes and shower liner tile, quartz countertops and bathtub decking in Master Bath, stainless steel appliances including 42" GE Built-in refrigerator, and under counter wine fridge. Motorized sun shade at outdoor room, plantations shutters throughout, Pottery Barn lighting and ceiling fans, highly upgraded bathrooms with custom tiles showers, backsplashes and built-in closet organizers. The backyard includes outdoor room with ceiling fan and sun shade, built-in BBQ island, 12 Focal Stone Fireplace, professionally hung and wired caf lights, tranquil pottery fountain and three glazed pottery pots on pedestals on side yard. 2 car garage with water softening system, overhead racks and cabinets. Great End of culdesac location walkable to the Outlook 55+ Pool and a private driveway facing the street make this a wonderful home.
Location
State CA
County Orange
Area Oc - Ladera Ranch (92694)
Interior
Interior Features Granite Counters, Recessed Lighting
Cooling Central Forced Air, Energy Star, High Efficiency
Flooring Tile, Wood
Equipment Dishwasher, Disposal, Dryer, Refrigerator, Washer, Water Softener, Convection Oven, Gas Oven, Gas Stove, Vented Exhaust Fan, Water Line to Refr, Water Purifier
Appliance Dishwasher, Disposal, Dryer, Refrigerator, Washer, Water Softener, Convection Oven, Gas Oven, Gas Stove, Vented Exhaust Fan, Water Line to Refr, Water Purifier
Laundry Laundry Room
Exterior
Exterior Feature Stucco, Frame, Glass
Parking Features Direct Garage Access, Garage - Single Door
Garage Spaces 2.0
Fence Excellent Condition
Pool Community/Common, Association
Utilities Available Cable Available, Electricity Available, Electricity Connected, Natural Gas Available, Natural Gas Connected, Phone Available, Sewer Available, Underground Utilities, Water Available, Sewer Connected, Water Connected
View Neighborhood
Roof Type Tile/Clay
Total Parking Spaces 2
Building
Lot Description Cul-De-Sac, Curbs, Sidewalks, Landscaped
Story 1
Lot Size Range 4000-7499 SF
Sewer Public Sewer
Water Public
Architectural Style Craftsman/Bungalow
Level or Stories 1 Story
Construction Status Turnkey
Others
Senior Community Other
Monthly Total Fees $807
Acceptable Financing Cash, Conventional, Cash To New Loan
Listing Terms Cash, Conventional, Cash To New Loan
Special Listing Condition Standard
Read Less Info
Want to know what your home might be worth? Contact us for a FREE valuation!

Our team is ready to help you sell your home for the highest possible price ASAP

Bought with Jason Holmes • Century 21 Award







