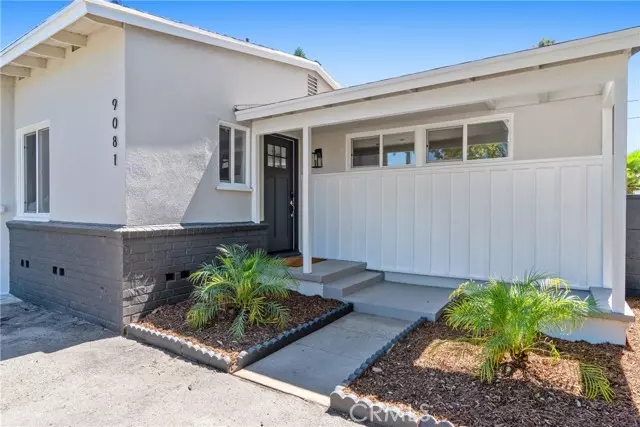$799,000
$799,000
For more information regarding the value of a property, please contact us for a free consultation.
3 Beds
2 Baths
1,217 SqFt
SOLD DATE : 10/24/2022
Key Details
Sold Price $799,000
Property Type Single Family Home
Sub Type Detached
Listing Status Sold
Purchase Type For Sale
Square Footage 1,217 sqft
Price per Sqft $656
MLS Listing ID IG22178092
Sold Date 10/24/22
Style Detached
Bedrooms 3
Full Baths 2
HOA Y/N No
Year Built 1953
Lot Size 6,019 Sqft
Acres 0.1382
Property Description
Must see Beautifully remodeled home in Arleta! upon entering the home you will be greeted with an open great room floor plan. The kitchen has been updated with modern farmhouse appeal. The heart of the home opens up to the dining room and on to the family room with large sliding glass doors that open out to a private covered patio and spacious backyard. The kitchen has been updated with new gray shaker cabinets with white quartz countertops, a marble subway tile full backsplash and new stainless-steel appliances! The kitchen includes an island for casual eating and a floor to ceiling pantry for extra storage. The laundry room is right off the kitchen with its own door to the backyard. Down the hall is the master bedroom with its own en-suite bathroom That has been updated with the new white shaker cabinets, new white subway tiled shower and finished with black plumbing and bath fixtures throughout. Further down the hall are the other two large bedrooms which share the second bathroom. This bathroom has been remodeled with gray shaker cabinets, new quartz countertops, black and stainless-steel fixtures throughout and a fun Deco tile floor. All bedrooms have new ceiling fan light fixtures and wardrobe doors and large windows to let a lot of natural light fill the rooms. In the hall is a convenient linen cabinet for extra storage and a great place for family photos. Theres also an additional coat closet for more storage! This home has a two-car garage and a driveway to accommodate two cars for extra off street parking! This home is a must see in a great location!
Must see Beautifully remodeled home in Arleta! upon entering the home you will be greeted with an open great room floor plan. The kitchen has been updated with modern farmhouse appeal. The heart of the home opens up to the dining room and on to the family room with large sliding glass doors that open out to a private covered patio and spacious backyard. The kitchen has been updated with new gray shaker cabinets with white quartz countertops, a marble subway tile full backsplash and new stainless-steel appliances! The kitchen includes an island for casual eating and a floor to ceiling pantry for extra storage. The laundry room is right off the kitchen with its own door to the backyard. Down the hall is the master bedroom with its own en-suite bathroom That has been updated with the new white shaker cabinets, new white subway tiled shower and finished with black plumbing and bath fixtures throughout. Further down the hall are the other two large bedrooms which share the second bathroom. This bathroom has been remodeled with gray shaker cabinets, new quartz countertops, black and stainless-steel fixtures throughout and a fun Deco tile floor. All bedrooms have new ceiling fan light fixtures and wardrobe doors and large windows to let a lot of natural light fill the rooms. In the hall is a convenient linen cabinet for extra storage and a great place for family photos. Theres also an additional coat closet for more storage! This home has a two-car garage and a driveway to accommodate two cars for extra off street parking! This home is a must see in a great location!
Location
State CA
County Los Angeles
Area Pacoima (91331)
Zoning LAR1
Interior
Cooling Central Forced Air
Equipment Dishwasher, Gas Range
Appliance Dishwasher, Gas Range
Exterior
Garage Garage
Garage Spaces 2.0
Utilities Available Electricity Connected, Natural Gas Connected, Sewer Connected, Water Connected
View Neighborhood
Total Parking Spaces 2
Building
Lot Description Sidewalks
Story 1
Lot Size Range 4000-7499 SF
Sewer Public Sewer
Water Public
Level or Stories 1 Story
Others
Acceptable Financing Cash, Conventional, FHA, VA
Listing Terms Cash, Conventional, FHA, VA
Special Listing Condition Standard
Read Less Info
Want to know what your home might be worth? Contact us for a FREE valuation!

Our team is ready to help you sell your home for the highest possible price ASAP

Bought with NON LISTED AGENT • NON LISTED OFFICE








