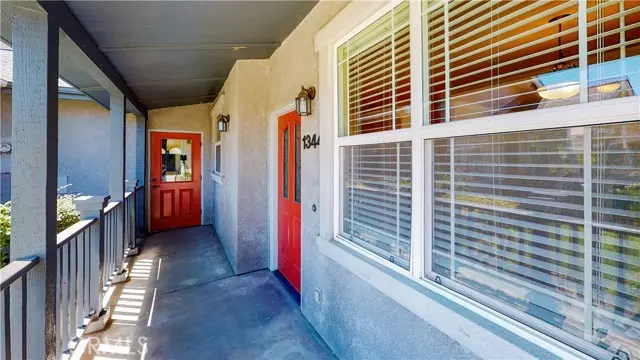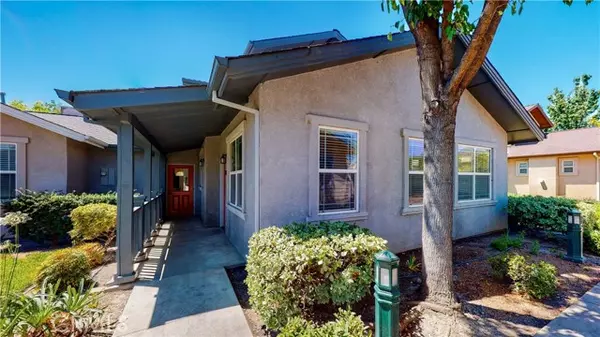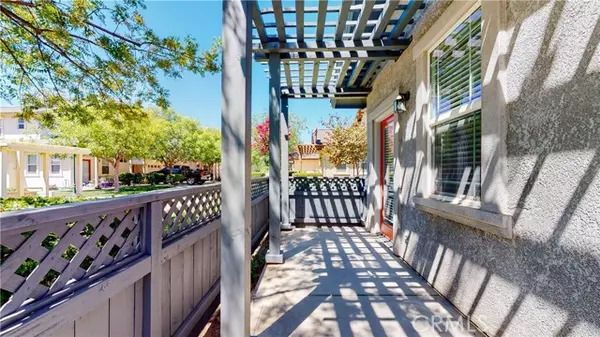$324,975
$336,475
3.4%For more information regarding the value of a property, please contact us for a free consultation.
3 Beds
3 Baths
1,556 SqFt
SOLD DATE : 09/27/2022
Key Details
Sold Price $324,975
Property Type Condo
Listing Status Sold
Purchase Type For Sale
Square Footage 1,556 sqft
Price per Sqft $208
MLS Listing ID SN22155750
Sold Date 09/27/22
Style All Other Attached
Bedrooms 3
Full Baths 3
Construction Status Turnkey
HOA Fees $163/mo
HOA Y/N Yes
Year Built 2006
Lot Size 3,308 Sqft
Acres 0.0759
Property Description
Well maintained single family home in one of Orland's most desired neighborhoods, Fairview Village. Enjoy the luxury and ease of this 55 and older community! This home offers 3 bedrooms and 3 bathrooms including a 2nd master, perfect for a live-in caretaker or visiting relative, office or craft room. Don't need the extra bedroom?? Everyone needs extra climate controlled storage... Enjoy an open floor plan with tiled flooring and countertops in the kitchen and bathrooms, new laminate wood flooring in the living area and the hallway and new carpeting in the bedrooms. Cozy up to the gas fireplace in the winter and enjoy the 2 porches overlooking beautifully landscaped grounds. Unit features a 2-car driveway and 1 car garage. If there is a need, enjoy the additional conveniences offered by Westhaven Assisted living next door such as housekeeping, social gatherings and meal options, at an additional cost. Common grounds including walking paths, Bocce Ball Court and picnic tables outside of residence are maintained by the Association currently $163 per month. 3 homes connected by a garage wall. These may look like a condominium, but are actually single family residences. Visit this luxury home before it's gone! Lot Size, Sq ft and year built all taken from county record, buyer to verify to satisfaction.
Well maintained single family home in one of Orland's most desired neighborhoods, Fairview Village. Enjoy the luxury and ease of this 55 and older community! This home offers 3 bedrooms and 3 bathrooms including a 2nd master, perfect for a live-in caretaker or visiting relative, office or craft room. Don't need the extra bedroom?? Everyone needs extra climate controlled storage... Enjoy an open floor plan with tiled flooring and countertops in the kitchen and bathrooms, new laminate wood flooring in the living area and the hallway and new carpeting in the bedrooms. Cozy up to the gas fireplace in the winter and enjoy the 2 porches overlooking beautifully landscaped grounds. Unit features a 2-car driveway and 1 car garage. If there is a need, enjoy the additional conveniences offered by Westhaven Assisted living next door such as housekeeping, social gatherings and meal options, at an additional cost. Common grounds including walking paths, Bocce Ball Court and picnic tables outside of residence are maintained by the Association currently $163 per month. 3 homes connected by a garage wall. These may look like a condominium, but are actually single family residences. Visit this luxury home before it's gone! Lot Size, Sq ft and year built all taken from county record, buyer to verify to satisfaction.
Location
State CA
County Glenn
Area Orland (95963)
Interior
Interior Features Recessed Lighting, Tile Counters
Heating Natural Gas
Cooling Central Forced Air
Flooring Carpet, Laminate, Tile
Fireplaces Type FP in Living Room, Gas
Equipment Dishwasher, Disposal, Microwave, Refrigerator, Gas & Electric Range, Water Line to Refr
Appliance Dishwasher, Disposal, Microwave, Refrigerator, Gas & Electric Range, Water Line to Refr
Laundry Closet Full Sized, Closet Stacked, Inside
Exterior
Parking Features Direct Garage Access, Garage, Garage - Single Door
Garage Spaces 1.0
Community Features Horse Trails
Complex Features Horse Trails
Utilities Available Cable Connected, Electricity Connected, Natural Gas Connected, Phone Connected, Sewer Connected, Water Connected
View Mountains/Hills, Neighborhood
Roof Type Composition
Total Parking Spaces 3
Building
Lot Description Cul-De-Sac, Curbs, National Forest, Sidewalks, Landscaped
Story 2
Lot Size Range 1-3999 SF
Sewer Public Sewer
Water Public
Architectural Style Craftsman, Craftsman/Bungalow
Level or Stories 2 Story
Construction Status Turnkey
Others
Senior Community Other
Acceptable Financing Cash To New Loan
Listing Terms Cash To New Loan
Special Listing Condition Standard
Read Less Info
Want to know what your home might be worth? Contact us for a FREE valuation!

Our team is ready to help you sell your home for the highest possible price ASAP

Bought with General NONMEMBER • NONMEMBER MRML







