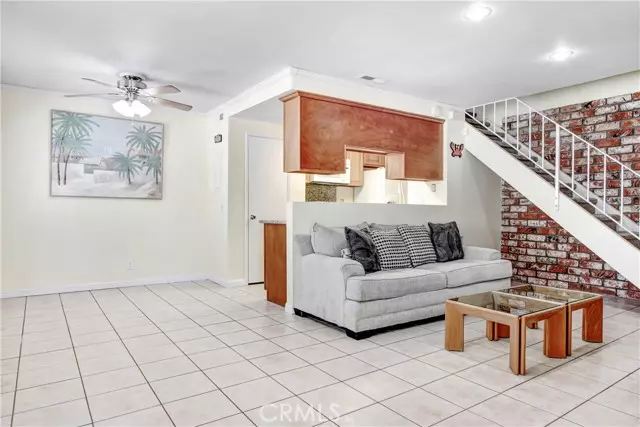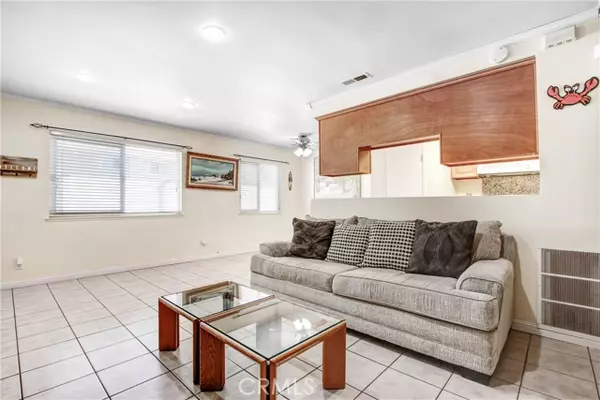$430,000
$445,000
3.4%For more information regarding the value of a property, please contact us for a free consultation.
2 Beds
1 Bath
833 SqFt
SOLD DATE : 09/22/2022
Key Details
Sold Price $430,000
Property Type Condo
Listing Status Sold
Purchase Type For Sale
Square Footage 833 sqft
Price per Sqft $516
MLS Listing ID IG22186840
Sold Date 09/22/22
Style All Other Attached
Bedrooms 2
Full Baths 1
Construction Status Updated/Remodeled
HOA Fees $345/mo
HOA Y/N Yes
Year Built 1978
Lot Size 6,152 Sqft
Acres 0.1412
Property Description
Adorable, Move-In Ready, 2 Bedroom, 1 Bath La Verne Condominium located in the peaceful, treelined Villa La Verne Community. Open floor plan that offers a spacious living room w/ exposed brick, dinning room which flows in to the kitchen. Kitchen has been remodeled with newer cabinets and granite counters. Upstairs features two spacious bedrooms and recently updated Bathroom. This unit has a 2 car garage that is shared. You have one space in the garage and one additional space in the driveway. Guest parking spaces are located right next to your condo. Laundry room is shared with 3 units and has its own separate room by the garage. HOA includes home owner's insurance, water, trash, pool amenities, exterior grounds and building maintenance. Minutes from Las Flores Park, University of La Verne, Bonita High School, Claremont Colleges, La Verne Aquatic Center, Old Town La Verne, Movie Theaters, Marshall Canyon Trail, Fantastic shopping and delicious restaurants. Commuter friendly, minutes from freeways, and metro link.
Adorable, Move-In Ready, 2 Bedroom, 1 Bath La Verne Condominium located in the peaceful, treelined Villa La Verne Community. Open floor plan that offers a spacious living room w/ exposed brick, dinning room which flows in to the kitchen. Kitchen has been remodeled with newer cabinets and granite counters. Upstairs features two spacious bedrooms and recently updated Bathroom. This unit has a 2 car garage that is shared. You have one space in the garage and one additional space in the driveway. Guest parking spaces are located right next to your condo. Laundry room is shared with 3 units and has its own separate room by the garage. HOA includes home owner's insurance, water, trash, pool amenities, exterior grounds and building maintenance. Minutes from Las Flores Park, University of La Verne, Bonita High School, Claremont Colleges, La Verne Aquatic Center, Old Town La Verne, Movie Theaters, Marshall Canyon Trail, Fantastic shopping and delicious restaurants. Commuter friendly, minutes from freeways, and metro link.
Location
State CA
County Los Angeles
Area La Verne (91750)
Zoning LVPR10A*
Interior
Interior Features Granite Counters
Cooling Central Forced Air
Flooring Carpet, Tile
Equipment Electric Range
Appliance Electric Range
Laundry Community
Exterior
Parking Features Assigned, Garage
Garage Spaces 1.0
Pool Association
Utilities Available Cable Available, Electricity Connected, Phone Available, Water Connected
Total Parking Spaces 2
Building
Lot Description Curbs, Sidewalks
Story 2
Lot Size Range 4000-7499 SF
Sewer Sewer Paid
Water Public
Level or Stories 2 Story
Construction Status Updated/Remodeled
Others
Acceptable Financing Cash, Conventional, Exchange, FHA, Land Contract, VA, Cash To Existing Loan, Cash To New Loan
Listing Terms Cash, Conventional, Exchange, FHA, Land Contract, VA, Cash To Existing Loan, Cash To New Loan
Special Listing Condition Standard
Read Less Info
Want to know what your home might be worth? Contact us for a FREE valuation!

Our team is ready to help you sell your home for the highest possible price ASAP

Bought with SAUL VALDERRAMA • RE/MAX FOOTHILLS







