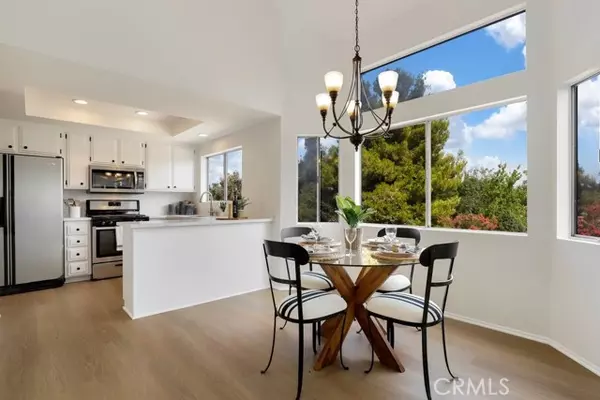$515,000
$515,000
For more information regarding the value of a property, please contact us for a free consultation.
2 Beds
2 Baths
1,018 SqFt
SOLD DATE : 09/28/2022
Key Details
Sold Price $515,000
Property Type Condo
Listing Status Sold
Purchase Type For Sale
Square Footage 1,018 sqft
Price per Sqft $505
MLS Listing ID OC22171612
Sold Date 09/28/22
Style All Other Attached
Bedrooms 2
Full Baths 2
HOA Fees $610/mo
HOA Y/N Yes
Year Built 1982
Property Description
This completely renovated Heritage Walnut home is move-in ready! Soaring ceilings, warm laminate wood floors and fresh interior paint complement the bright and open floorplan. Enter into the inviting living room featuring a cozy fireplace and sliding doors to the spacious and private balcony. The living room seamlessly flows to the dining room and to the kitchen. The kitchen has been remodeled with fresh white cabinets, quarts counters, stainless steel appliances and a breakfast bar. Just past the kitchen is a convenient stackable laundry closet. The primary bedroom features a walk-in closet and an upgraded en-suite bathroom, Just down the hall, a secondary bedroom is adjacent to a full bathroom. Up the spiral stairs is a spacious loft featuring sliding doors to a second private balcony. Also featuring a detached two-car garage. Centrally located near shopping, dining and entertainment option and easy freeway access. Welcome home!
This completely renovated Heritage Walnut home is move-in ready! Soaring ceilings, warm laminate wood floors and fresh interior paint complement the bright and open floorplan. Enter into the inviting living room featuring a cozy fireplace and sliding doors to the spacious and private balcony. The living room seamlessly flows to the dining room and to the kitchen. The kitchen has been remodeled with fresh white cabinets, quarts counters, stainless steel appliances and a breakfast bar. Just past the kitchen is a convenient stackable laundry closet. The primary bedroom features a walk-in closet and an upgraded en-suite bathroom, Just down the hall, a secondary bedroom is adjacent to a full bathroom. Up the spiral stairs is a spacious loft featuring sliding doors to a second private balcony. Also featuring a detached two-car garage. Centrally located near shopping, dining and entertainment option and easy freeway access. Welcome home!
Location
State CA
County Orange
Area Oc - La Habra (90631)
Interior
Cooling Central Forced Air
Fireplaces Type FP in Living Room
Laundry Closet Full Sized, Inside
Exterior
Garage Spaces 2.0
View Mountains/Hills, Neighborhood
Total Parking Spaces 2
Building
Lot Description Curbs, Sidewalks
Story 2
Sewer Public Sewer
Water Public
Level or Stories 2 Story
Others
Acceptable Financing Cash, Conventional, Cash To New Loan
Listing Terms Cash, Conventional, Cash To New Loan
Special Listing Condition Standard
Read Less Info
Want to know what your home might be worth? Contact us for a FREE valuation!

Our team is ready to help you sell your home for the highest possible price ASAP

Bought with TJ Nguyen • Allison James Estates & Homes








