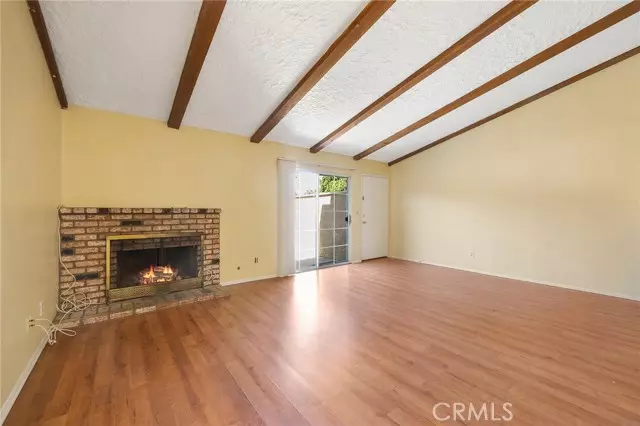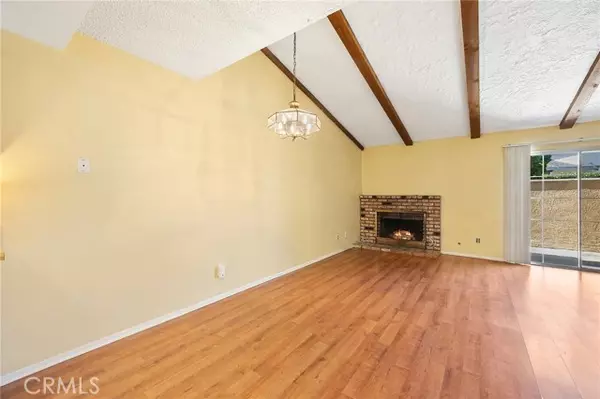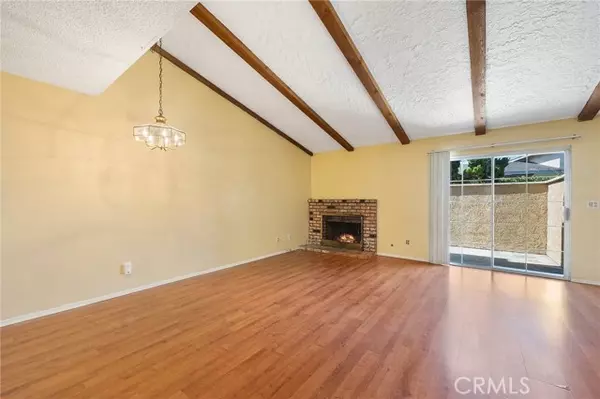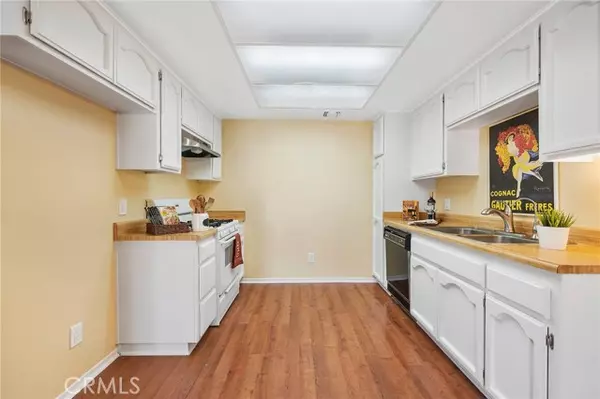$488,000
$499,000
2.2%For more information regarding the value of a property, please contact us for a free consultation.
2 Beds
2 Baths
1,188 SqFt
SOLD DATE : 11/10/2022
Key Details
Sold Price $488,000
Property Type Townhouse
Sub Type Townhome
Listing Status Sold
Purchase Type For Sale
Square Footage 1,188 sqft
Price per Sqft $410
MLS Listing ID PW22229826
Sold Date 11/10/22
Style Townhome
Bedrooms 2
Full Baths 1
Half Baths 1
HOA Fees $410/mo
HOA Y/N Yes
Year Built 1983
Property Description
"Your Design Opportunity Awaits" This 2 bed. 1.5 ba. Larger Townhome with "attached 2 car garage' is waiting for your touch! Property is located 20 steps from single family homes ranging in much higher value! End unit location in rear of small 12 home complex & is SUPER quiet. Large living room w/cathedral ceilings & wood beams a decorator dream in todays world! Fireplace for those cozy nights & quaint kitchen. 1/2 ba. down with great storage inside home & direct access attached 2 car garage w/washer/dryer. Upstairs you will find hallway cabinets perfect for all your needs. Bathroom features a skylight making it a fabulous room to start your day! Primary bedroom features a makeup area & BEST OF ALL, "two closets, his & hers". One long mirrored & one large walk in! 2nd bedroom also has walk in closet. Outside adjacent to this unit is a beautifully grassed common area & extra parking. Although it is common for all owners, it sure feel like your own - easy to use for gathering. This unit has a private patio as well. Located within a mile for shopping, Costco, Trader Joes, Target, restaurants, movie theatre! La Habra High. The bones of this property, utility features & location create a perfect basis for all your dream design ideas to create a beautiful place to call home. DO NOT WAIT, this one will go quickly. (being sold as is). Call today!
"Your Design Opportunity Awaits" This 2 bed. 1.5 ba. Larger Townhome with "attached 2 car garage' is waiting for your touch! Property is located 20 steps from single family homes ranging in much higher value! End unit location in rear of small 12 home complex & is SUPER quiet. Large living room w/cathedral ceilings & wood beams a decorator dream in todays world! Fireplace for those cozy nights & quaint kitchen. 1/2 ba. down with great storage inside home & direct access attached 2 car garage w/washer/dryer. Upstairs you will find hallway cabinets perfect for all your needs. Bathroom features a skylight making it a fabulous room to start your day! Primary bedroom features a makeup area & BEST OF ALL, "two closets, his & hers". One long mirrored & one large walk in! 2nd bedroom also has walk in closet. Outside adjacent to this unit is a beautifully grassed common area & extra parking. Although it is common for all owners, it sure feel like your own - easy to use for gathering. This unit has a private patio as well. Located within a mile for shopping, Costco, Trader Joes, Target, restaurants, movie theatre! La Habra High. The bones of this property, utility features & location create a perfect basis for all your dream design ideas to create a beautiful place to call home. DO NOT WAIT, this one will go quickly. (being sold as is). Call today!
Location
State CA
County Orange
Area Oc - La Habra (90631)
Interior
Interior Features Beamed Ceilings
Cooling Central Forced Air
Flooring Carpet, Laminate
Fireplaces Type FP in Living Room
Equipment Dishwasher, Gas Oven, Gas Stove
Appliance Dishwasher, Gas Oven, Gas Stove
Laundry Garage
Exterior
Garage Direct Garage Access, Garage - Two Door
Garage Spaces 2.0
Utilities Available Cable Available
Total Parking Spaces 2
Building
Lot Description Curbs, Sidewalks
Story 2
Sewer Public Sewer
Water Public
Level or Stories 2 Story
Others
Monthly Total Fees $768
Acceptable Financing Cash, Conventional, Cash To New Loan
Listing Terms Cash, Conventional, Cash To New Loan
Special Listing Condition Standard
Read Less Info
Want to know what your home might be worth? Contact us for a FREE valuation!

Our team is ready to help you sell your home for the highest possible price ASAP

Bought with Leah Chang • Redpoint Realty








