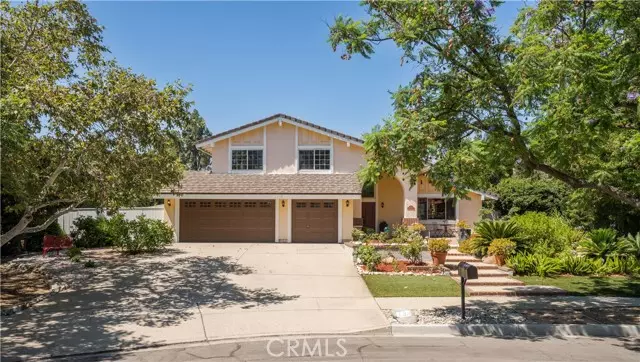$1,150,000
$1,150,000
For more information regarding the value of a property, please contact us for a free consultation.
4 Beds
3 Baths
2,338 SqFt
SOLD DATE : 09/08/2022
Key Details
Sold Price $1,150,000
Property Type Single Family Home
Sub Type Detached
Listing Status Sold
Purchase Type For Sale
Square Footage 2,338 sqft
Price per Sqft $491
MLS Listing ID CV22155616
Sold Date 09/08/22
Style Detached
Bedrooms 4
Full Baths 3
Construction Status Turnkey,Updated/Remodeled
HOA Y/N No
Year Built 1977
Lot Size 0.346 Acres
Acres 0.346
Property Description
BEAUTIFUL CLAREMONT HOME SITUATED ON A QUIET CUL-DE-SAC. This home offers a manicured drought tolerant front landscaped yard, three car garage, and RV parking. Brick and concrete steps lead to an arched, covered front porch with double entry doors. The entryway opens to hardwood floors (throughout downstairs), vaulted ceilings, and to the living/dining room. The living room has a large window overlooking the front yard, vaulted ceilings, and an adjacent dining room with a chandelier and a window to the backyard. The kitchen features oak cabinetry, stone countertops, stainless steel appliances, an island with corian countertop, a dry bar with a wine rack, and a breakfast nook. The family room offers a custom fireplace with tiled surround and symmetrical built-ins. A sliding door leads to the backyard. There is a downstairs bedroom with French doors to the backyard, a bathroom with a shower, and access to an attached three car finished garage with epoxy flooring. Upstairs primary bedroom features a nice view window, vaulted ceiling and ensuite bathroom. The primary bathroom offers double sinks, a private door to the tiled shower, and a nice walk-in closet. There are two additional bedrooms upstairs, one with built-ins for a home office, and a remodeled hall bathroom. The spacious backyard offers a large grass area, multiple covered patios, brick built-in barbecue, and perimeter block walls.
BEAUTIFUL CLAREMONT HOME SITUATED ON A QUIET CUL-DE-SAC. This home offers a manicured drought tolerant front landscaped yard, three car garage, and RV parking. Brick and concrete steps lead to an arched, covered front porch with double entry doors. The entryway opens to hardwood floors (throughout downstairs), vaulted ceilings, and to the living/dining room. The living room has a large window overlooking the front yard, vaulted ceilings, and an adjacent dining room with a chandelier and a window to the backyard. The kitchen features oak cabinetry, stone countertops, stainless steel appliances, an island with corian countertop, a dry bar with a wine rack, and a breakfast nook. The family room offers a custom fireplace with tiled surround and symmetrical built-ins. A sliding door leads to the backyard. There is a downstairs bedroom with French doors to the backyard, a bathroom with a shower, and access to an attached three car finished garage with epoxy flooring. Upstairs primary bedroom features a nice view window, vaulted ceiling and ensuite bathroom. The primary bathroom offers double sinks, a private door to the tiled shower, and a nice walk-in closet. There are two additional bedrooms upstairs, one with built-ins for a home office, and a remodeled hall bathroom. The spacious backyard offers a large grass area, multiple covered patios, brick built-in barbecue, and perimeter block walls.
Location
State CA
County Los Angeles
Area Claremont (91711)
Zoning CLRS13000*
Interior
Interior Features Dry Bar, Granite Counters, Recessed Lighting
Cooling Central Forced Air
Flooring Carpet, Tile, Wood
Fireplaces Type FP in Family Room, Gas
Equipment Dishwasher, Disposal, Microwave, Convection Oven, Double Oven, Water Line to Refr
Appliance Dishwasher, Disposal, Microwave, Convection Oven, Double Oven, Water Line to Refr
Laundry Garage
Exterior
Exterior Feature Stucco
Garage Direct Garage Access, Garage
Garage Spaces 3.0
Roof Type Tile/Clay
Total Parking Spaces 3
Building
Lot Description Cul-De-Sac, Curbs, Sidewalks, Landscaped
Story 2
Sewer Public Sewer
Water Public
Level or Stories 2 Story
Construction Status Turnkey,Updated/Remodeled
Others
Acceptable Financing Cash, Conventional, FHA, VA, Cash To New Loan
Listing Terms Cash, Conventional, FHA, VA, Cash To New Loan
Special Listing Condition Standard
Read Less Info
Want to know what your home might be worth? Contact us for a FREE valuation!

Our team is ready to help you sell your home for the highest possible price ASAP

Bought with XIAOMEI DING • Pinnacle Real Estate Group








