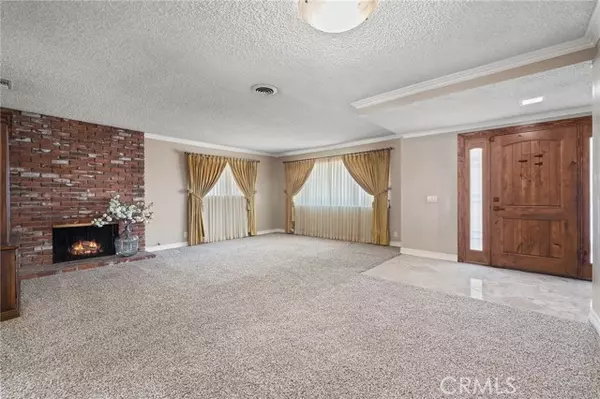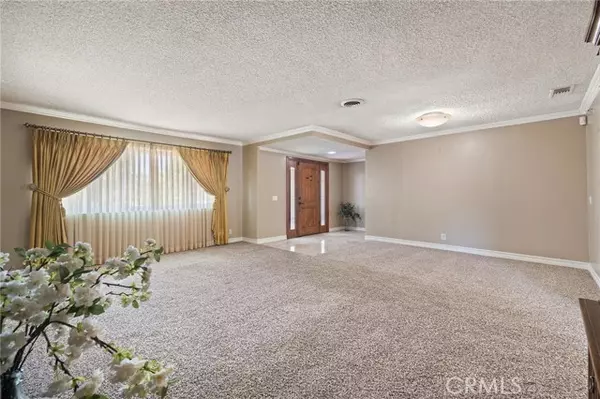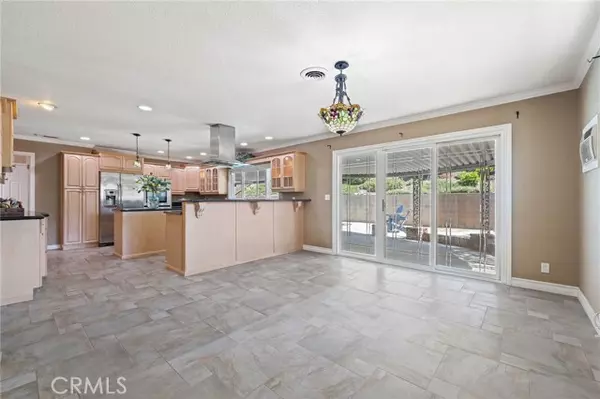$900,000
$959,000
6.2%For more information regarding the value of a property, please contact us for a free consultation.
4 Beds
2 Baths
1,853 SqFt
SOLD DATE : 10/18/2022
Key Details
Sold Price $900,000
Property Type Single Family Home
Sub Type Detached
Listing Status Sold
Purchase Type For Sale
Square Footage 1,853 sqft
Price per Sqft $485
MLS Listing ID PW22120847
Sold Date 10/18/22
Style Detached
Bedrooms 4
Full Baths 2
Construction Status Updated/Remodeled
HOA Y/N No
Year Built 1965
Lot Size 8,646 Sqft
Acres 0.1985
Property Description
Beautifully Remodeled Single story home in the highly desirable Country Hills community. Professionally maintained front yard with many citrus trees, Sago Palms will lead you to Gorgeous Spanish inspired front door. This open floor plan with 4 bedrooms, Remodeled 2 baths and Huge Remodeled gourmet kitchen W/ cooking island over looking Sparkling Pool in backyard would be perfect summer private party place for whole family ! This Sweet home is close to the parks, short walk to Laguna Lake, Hospital, Golf course, shopping center, and many Restaurants.
Beautifully Remodeled Single story home in the highly desirable Country Hills community. Professionally maintained front yard with many citrus trees, Sago Palms will lead you to Gorgeous Spanish inspired front door. This open floor plan with 4 bedrooms, Remodeled 2 baths and Huge Remodeled gourmet kitchen W/ cooking island over looking Sparkling Pool in backyard would be perfect summer private party place for whole family ! This Sweet home is close to the parks, short walk to Laguna Lake, Hospital, Golf course, shopping center, and many Restaurants.
Location
State CA
County Orange
Area Oc - La Habra (90631)
Interior
Interior Features Granite Counters, Living Room Balcony, Pantry
Cooling Central Forced Air
Flooring Carpet, Stone, Tile
Fireplaces Type FP in Living Room, Gas Starter
Equipment Dishwasher, Gas Oven, Gas Stove, Gas Range
Appliance Dishwasher, Gas Oven, Gas Stove, Gas Range
Laundry Garage
Exterior
Exterior Feature Stucco
Garage Direct Garage Access, Garage, Garage - Single Door, Garage Door Opener
Garage Spaces 2.0
Fence Wood
Pool Below Ground, Private
Utilities Available Electricity Connected, Natural Gas Connected, Phone Connected, Sewer Connected, Water Connected
View Mountains/Hills, Peek-A-Boo, Trees/Woods
Roof Type Composition
Total Parking Spaces 2
Building
Lot Description Sidewalks, Landscaped, Sprinklers In Front, Sprinklers In Rear
Story 1
Lot Size Range 7500-10889 SF
Sewer Public Sewer
Water Public
Architectural Style Cottage, Craftsman, Craftsman/Bungalow
Level or Stories 1 Story
Construction Status Updated/Remodeled
Others
Acceptable Financing Cash To New Loan
Listing Terms Cash To New Loan
Special Listing Condition Probate Sbjct to Overbid
Read Less Info
Want to know what your home might be worth? Contact us for a FREE valuation!

Our team is ready to help you sell your home for the highest possible price ASAP

Bought with Brenda Novoa • eXp Realty of California Inc








