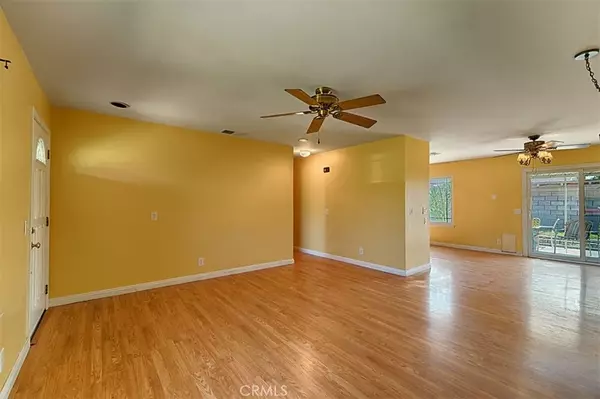$606,000
$580,000
4.5%For more information regarding the value of a property, please contact us for a free consultation.
4 Beds
2 Baths
1,316 SqFt
SOLD DATE : 09/20/2022
Key Details
Sold Price $606,000
Property Type Single Family Home
Sub Type Detached
Listing Status Sold
Purchase Type For Sale
Square Footage 1,316 sqft
Price per Sqft $460
MLS Listing ID PW22181718
Sold Date 09/20/22
Style Contemporary
Bedrooms 4
Full Baths 2
Year Built 1977
Property Sub-Type Detached
Property Description
Do you need a 4 bedroom house or just some extra space to work from home? Situated on a large 7,140 sq. ft. lot, the front yard offers lots of space for outdoor play. Dual-Paned Anderson Renewal windows (per seller) make a nice first impression. The wood-burning brick fireplace with wood mantle is the focal point of the living room as you enter the house. The floor plan is open to the dining area and kitchen with views of the back yard. The kitchen cabinets need updating, but the appliances are newer. A black stainless steel stove is 2 years old. Microwave & dishwasher are newer, too. The kitchen has a pantry closet plus built-in cabinets near the stove for all of your spices. There are 3 ample-sized bedrooms in addition to the primary bedroom, which has a walk-in closet and en-suite bathroom. Both bathrooms have nice, neutral-toned tile and the hall bathroom has a spa tub with jets and a new vanity. The white bedroom has a door that leads to the garage. The garage is insulated, has recessed lights, speakers in the ceiling, a pull-down ladder for attic storage, plus heat & air conditioning! It serves as a perfect hangout spot for a garage band, a huge office or you can park your vehicles here. 220V receptacle, laundry hook-ups, water heater & furnace are also in the garage and there's a door that leads to the front of the house. The backyard has a covered patio, paver walkway & planter, fruit tree, and room for a basketball court. The north side of the yard is wide enough for possible boat or small RV parking and is accessible through the wrought iron gates. The south side
Location
State CA
County San Bernardino
Direction South on Bon View from Philadelphia, then right & right again. 3rd house on right.
Interior
Interior Features Pantry, Pull Down Stairs to Attic, Recessed Lighting
Heating Zoned Areas, Forced Air Unit
Cooling Central Forced Air
Flooring Laminate
Fireplaces Type FP in Living Room, Gas Starter, Raised Hearth
Fireplace No
Appliance Dishwasher, Disposal, Microwave, Refrigerator, Gas Range
Laundry Washer Hookup, Gas & Electric Dryer HU
Exterior
Parking Features Direct Garage Access, Heated Garage
Garage Spaces 2.0
Utilities Available Cable Connected, Electricity Connected, Natural Gas Connected, Phone Connected, Sewer Connected, Water Connected
View Y/N Yes
Water Access Desc Public
Roof Type Composition
Accessibility 2+ Access Exits, Entry Slope < 1 Foot
Porch Covered, Concrete
Building
Story 1
Sewer Public Sewer
Water Public
Level or Stories 1
Others
Special Listing Condition Standard
Read Less Info
Want to know what your home might be worth? Contact us for a FREE valuation!

Our team is ready to help you sell your home for the highest possible price ASAP

Bought with Kim Rappa First Team Real Estate







