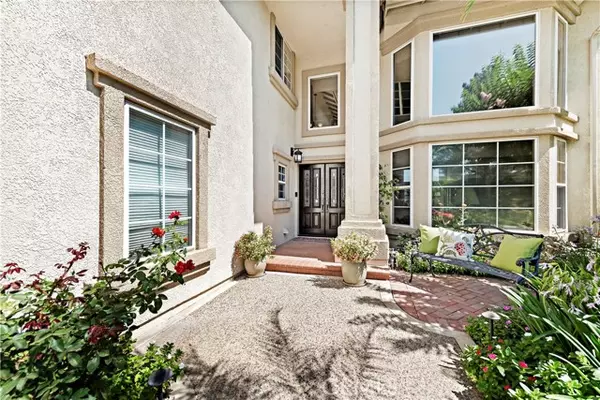$2,000,000
$1,940,000
3.1%For more information regarding the value of a property, please contact us for a free consultation.
5 Beds
5 Baths
3,532 SqFt
SOLD DATE : 08/24/2022
Key Details
Sold Price $2,000,000
Property Type Single Family Home
Sub Type Detached
Listing Status Sold
Purchase Type For Sale
Square Footage 3,532 sqft
Price per Sqft $566
MLS Listing ID PW22154013
Sold Date 08/24/22
Style Detached
Bedrooms 5
Full Baths 4
Half Baths 1
Construction Status Turnkey,Updated/Remodeled
HOA Fees $104/mo
HOA Y/N Yes
Year Built 1995
Lot Size 9,200 Sqft
Acres 0.2112
Property Description
Simply Stunning. This exceptional Eastlake home is sure to take your breath away. Located on a single loaded street, from the curb you will notice the attention to detail with manicured gardens and inviting landscaping. The interior offers an elegant formal entry with a custom wrought iron staircase, formal living room with soaring ceilings, accented fireplace and walls of windows with an abundance of natural light. The formal dining room is just steps away and offers designer selected lighting and a beautiful space for family gatherings. The kitchen is a dream with granite countertops, rich wood cabinetry, center island, stainless steel appliances, walk-in pantry and breakfast room for everyday dining. You will love the family room that is open to the kitchen with a cozy corner fireplace and views of the gorgeous backyard. Downstairs offers a coveted guest suite with extra space for home office or sitting room and a private full bath. Completing the first floor is a guest powder room and interior laundry with walls of storage. On the upper level is the master suite with stunning views of East Lake and beyond. The master bath is very generous in size and offers double vanities, walk-in shower, soaking tub and two closets. A designated home office space is in addition to the three upper level additional bedrooms, which are all generous in size and well-appointed. The serene and resort like private grounds will certainly be a favorite. Rarely do you find a lot that offers such exceptional privacy and unobstructed views. Custom designed pool with accent water falls, several st
Simply Stunning. This exceptional Eastlake home is sure to take your breath away. Located on a single loaded street, from the curb you will notice the attention to detail with manicured gardens and inviting landscaping. The interior offers an elegant formal entry with a custom wrought iron staircase, formal living room with soaring ceilings, accented fireplace and walls of windows with an abundance of natural light. The formal dining room is just steps away and offers designer selected lighting and a beautiful space for family gatherings. The kitchen is a dream with granite countertops, rich wood cabinetry, center island, stainless steel appliances, walk-in pantry and breakfast room for everyday dining. You will love the family room that is open to the kitchen with a cozy corner fireplace and views of the gorgeous backyard. Downstairs offers a coveted guest suite with extra space for home office or sitting room and a private full bath. Completing the first floor is a guest powder room and interior laundry with walls of storage. On the upper level is the master suite with stunning views of East Lake and beyond. The master bath is very generous in size and offers double vanities, walk-in shower, soaking tub and two closets. A designated home office space is in addition to the three upper level additional bedrooms, which are all generous in size and well-appointed. The serene and resort like private grounds will certainly be a favorite. Rarely do you find a lot that offers such exceptional privacy and unobstructed views. Custom designed pool with accent water falls, several stone patios to enjoy the summer evenings, built-in barbecue with island and all surrounded by the most beautiful lush landscaping. Parking is a breeze with three car garage, large driveway and a gated side yard perfect for boat or RV storage. As a member of Eastlake Association, you will also enjoy public swimming pools, free boat rentals and lake privileges, community events, state of the art gym for a very low association fee. Community offers award winning schools within walking distance, community parks and walking paths. Ideally situated just minutes to the Town Center with shops, restaurants and dining.
Location
State CA
County Orange
Area Oc - Yorba Linda (92887)
Interior
Interior Features Corian Counters, Granite Counters, Pantry, Recessed Lighting, Stone Counters, Two Story Ceilings, Vacuum Central
Cooling Central Forced Air
Flooring Carpet, Laminate, Tile
Fireplaces Type FP in Family Room, FP in Living Room, Gas, Gas Starter, Master Retreat
Equipment Dishwasher, Disposal, Microwave, Refrigerator, Water Softener, 6 Burner Stove, Convection Oven, Double Oven, Freezer, Gas Oven, Ice Maker, Self Cleaning Oven, Vented Exhaust Fan, Barbecue, Water Line to Refr, Water Purifier
Appliance Dishwasher, Disposal, Microwave, Refrigerator, Water Softener, 6 Burner Stove, Convection Oven, Double Oven, Freezer, Gas Oven, Ice Maker, Self Cleaning Oven, Vented Exhaust Fan, Barbecue, Water Line to Refr, Water Purifier
Laundry Laundry Room, Inside
Exterior
Exterior Feature Stone, Stucco
Garage Direct Garage Access, Garage, Garage - Two Door, Garage Door Opener
Garage Spaces 3.0
Fence Wrought Iron
Pool Below Ground, Community/Common, Private, Association, Heated, Permits, Pebble, Waterfall
Community Features Horse Trails
Complex Features Horse Trails
View Lake/River, Mountains/Hills
Roof Type Spanish Tile
Total Parking Spaces 3
Building
Lot Description Cul-De-Sac, Curbs, Sidewalks, Landscaped, Sprinklers In Front, Sprinklers In Rear
Story 2
Lot Size Range 7500-10889 SF
Sewer Public Sewer
Water Public
Architectural Style Mediterranean/Spanish
Level or Stories 2 Story
Construction Status Turnkey,Updated/Remodeled
Others
Acceptable Financing Submit
Listing Terms Submit
Special Listing Condition Standard
Read Less Info
Want to know what your home might be worth? Contact us for a FREE valuation!

Our team is ready to help you sell your home for the highest possible price ASAP

Bought with Yulia Mikholap • Anvil Real Estate








