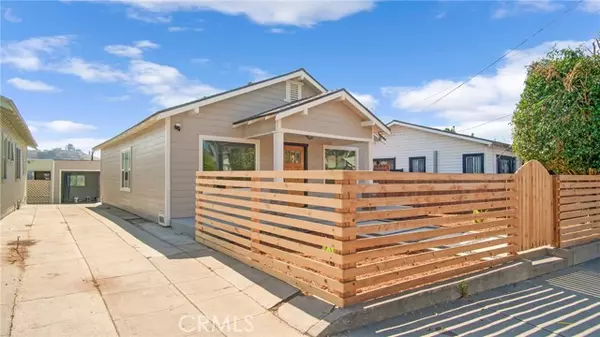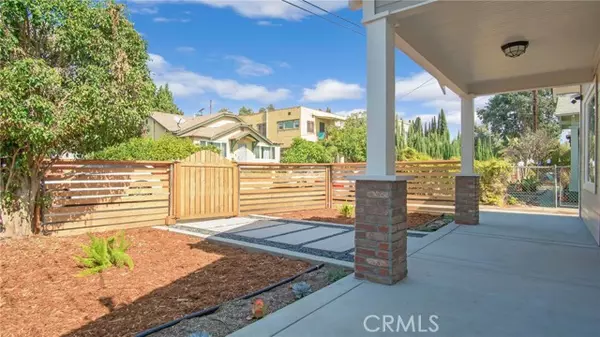$900,000
$949,000
5.2%For more information regarding the value of a property, please contact us for a free consultation.
2 Beds
1 Bath
976 SqFt
SOLD DATE : 11/23/2022
Key Details
Sold Price $900,000
Property Type Single Family Home
Sub Type Detached
Listing Status Sold
Purchase Type For Sale
Square Footage 976 sqft
Price per Sqft $922
MLS Listing ID CV22221193
Sold Date 11/23/22
Style Detached
Bedrooms 2
Full Baths 1
HOA Y/N No
Year Built 1923
Lot Size 5,031 Sqft
Acres 0.1155
Property Description
VIEWS VIEWS VIEWS Completely remodeled home in the beautiful area of Mt Washington in the city of Highland Park. This home was done from head to toe, all new windows, siding, insulation, paint, flooring, electrical and electrical panel , copper plumbing, tankless water heater all done with permits!! Kitchen has all new cabinets, quartz counter top, glass tile backsplash with all new appliances, refrigerator, stove microwave and dishwasher included. The restroom was also remodeled with all new tile and custom glass door, restroom also done with permits. This 2 bedroom home also has a bonus room/office that could be a 3rd bedroom. Not known if permitted, but seems to be included with county. As you exit the back door enjoy the views from the custom deck that is brand new Trex. This deck is Solid, and was done to last! Backyard is 3 levels so there is plenty of room for get togethers or room for the kids to play. Do not miss this home, it was done right!
VIEWS VIEWS VIEWS Completely remodeled home in the beautiful area of Mt Washington in the city of Highland Park. This home was done from head to toe, all new windows, siding, insulation, paint, flooring, electrical and electrical panel , copper plumbing, tankless water heater all done with permits!! Kitchen has all new cabinets, quartz counter top, glass tile backsplash with all new appliances, refrigerator, stove microwave and dishwasher included. The restroom was also remodeled with all new tile and custom glass door, restroom also done with permits. This 2 bedroom home also has a bonus room/office that could be a 3rd bedroom. Not known if permitted, but seems to be included with county. As you exit the back door enjoy the views from the custom deck that is brand new Trex. This deck is Solid, and was done to last! Backyard is 3 levels so there is plenty of room for get togethers or room for the kids to play. Do not miss this home, it was done right!
Location
State CA
County Los Angeles
Area Los Angeles (90065)
Zoning LAR1
Interior
Interior Features Copper Plumbing Full, Recessed Lighting
Cooling Central Forced Air
Equipment Microwave, Water Line to Refr, Gas Range
Appliance Microwave, Water Line to Refr, Gas Range
Laundry Outside
Exterior
Garage Spaces 1.0
View Neighborhood, City Lights
Total Parking Spaces 1
Building
Lot Description Cul-De-Sac, Sidewalks
Story 1
Lot Size Range 4000-7499 SF
Sewer Public Sewer
Water Public
Level or Stories 1 Story
Others
Monthly Total Fees $16
Acceptable Financing Submit
Listing Terms Submit
Special Listing Condition Standard
Read Less Info
Want to know what your home might be worth? Contact us for a FREE valuation!

Our team is ready to help you sell your home for the highest possible price ASAP

Bought with Greg Simitian • Keller Williams Realty








