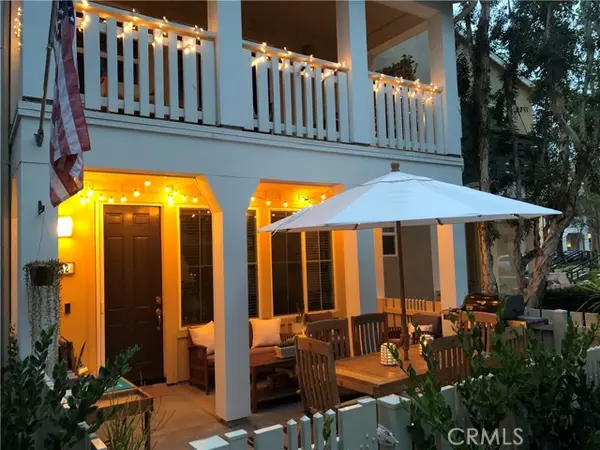$805,000
$825,000
2.4%For more information regarding the value of a property, please contact us for a free consultation.
3 Beds
3 Baths
1,578 SqFt
SOLD DATE : 11/15/2022
Key Details
Sold Price $805,000
Property Type Townhouse
Sub Type Townhome
Listing Status Sold
Purchase Type For Sale
Square Footage 1,578 sqft
Price per Sqft $510
MLS Listing ID OC22218427
Sold Date 11/15/22
Style Townhome
Bedrooms 3
Full Baths 2
Half Baths 1
HOA Fees $198/mo
HOA Y/N Yes
Year Built 2005
Lot Size 1,000 Sqft
Acres 0.023
Lot Dimensions 1000
Property Description
This light and airy townhome is located in the Sutters Mill community of Ladera Ranch and is move-in ready. It was recently upgraded with new cabinetry, custom built-ins, epoxy garage floor, re-piping and fresh paint throughout. This beautiful home comes with crown molding, recessed lighting, neutral paint, light catching windows and a very attractive open floor plan. It has rich laminate wood flooring, a built-in media center and a cozy fireplace which flows into the kitchen and dining area with granite counters, stainless steel appliances and a large center island for additional space. On the second level, the master bedroom features a walk-in closet and an en-suite master bathroom with dual sinks, soaking tub and walk-in shower. You will find the secondary bedrooms on the third level along with a full hall bathroom and a full-size laundry room. The home offers an extended patio and beautiful views of the pool area and hills. Enjoy the resort-like amenities of Ladera Ranch, which includes pools, clubhouses, a skate park, splash parks, a water park, trails, dog park, community garden and hosted events. Close proximity to shopping and dining and nearby award winning schools makes for gracious Ladera Ranch living. HOA includes High speed internet.
This light and airy townhome is located in the Sutters Mill community of Ladera Ranch and is move-in ready. It was recently upgraded with new cabinetry, custom built-ins, epoxy garage floor, re-piping and fresh paint throughout. This beautiful home comes with crown molding, recessed lighting, neutral paint, light catching windows and a very attractive open floor plan. It has rich laminate wood flooring, a built-in media center and a cozy fireplace which flows into the kitchen and dining area with granite counters, stainless steel appliances and a large center island for additional space. On the second level, the master bedroom features a walk-in closet and an en-suite master bathroom with dual sinks, soaking tub and walk-in shower. You will find the secondary bedrooms on the third level along with a full hall bathroom and a full-size laundry room. The home offers an extended patio and beautiful views of the pool area and hills. Enjoy the resort-like amenities of Ladera Ranch, which includes pools, clubhouses, a skate park, splash parks, a water park, trails, dog park, community garden and hosted events. Close proximity to shopping and dining and nearby award winning schools makes for gracious Ladera Ranch living. HOA includes High speed internet.
Location
State CA
County Orange
Area Oc - Ladera Ranch (92694)
Interior
Interior Features 2 Staircases, Granite Counters, Recessed Lighting
Cooling Central Forced Air
Fireplaces Type FP in Family Room
Equipment Dishwasher, Microwave, Gas Range
Appliance Dishwasher, Microwave, Gas Range
Laundry Laundry Room, Inside
Exterior
Garage Direct Garage Access
Garage Spaces 2.0
Fence Vinyl
Pool Community/Common, Association
View Mountains/Hills, Pool, Trees/Woods
Total Parking Spaces 2
Building
Lot Description Sidewalks
Lot Size Range 1-3999 SF
Sewer Public Sewer
Water Public
Level or Stories 3 Story
Others
Monthly Total Fees $252
Acceptable Financing Cash, Conventional, Cash To New Loan
Listing Terms Cash, Conventional, Cash To New Loan
Special Listing Condition Standard
Read Less Info
Want to know what your home might be worth? Contact us for a FREE valuation!

Our team is ready to help you sell your home for the highest possible price ASAP

Bought with Suzann Hashem • First Team Estates








