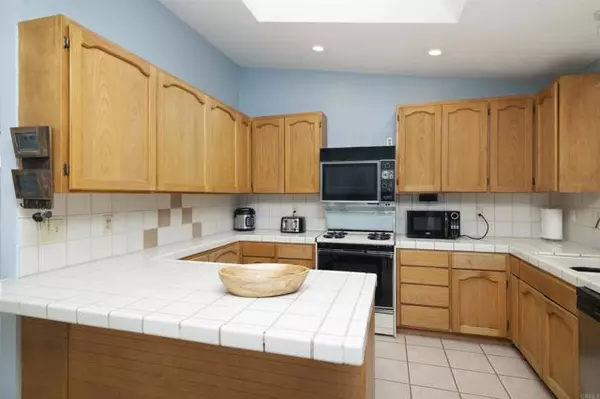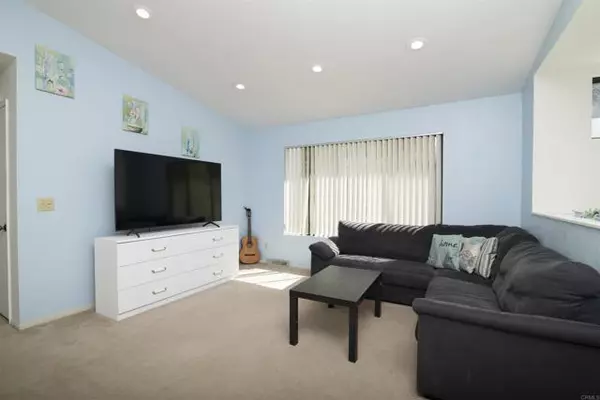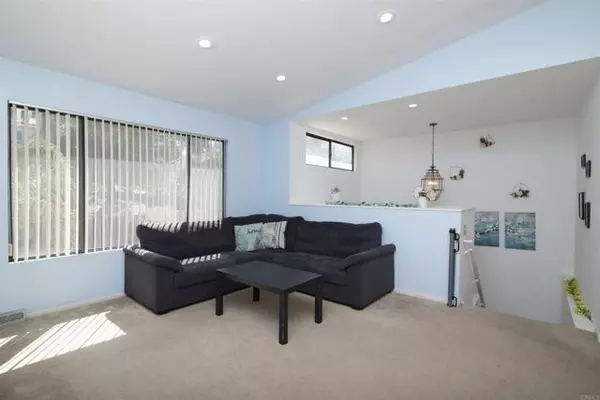$620,000
$648,800
4.4%For more information regarding the value of a property, please contact us for a free consultation.
4 Beds
3 Baths
1,984 SqFt
SOLD DATE : 10/28/2022
Key Details
Sold Price $620,000
Property Type Single Family Home
Sub Type Detached
Listing Status Sold
Purchase Type For Sale
Square Footage 1,984 sqft
Price per Sqft $312
MLS Listing ID NDP2209163
Sold Date 10/28/22
Style Detached
Bedrooms 4
Full Baths 3
HOA Fees $130/mo
HOA Y/N Yes
Year Built 1985
Lot Size 0.384 Acres
Acres 0.3836
Property Description
San Diego Country Estates living with views of Cleveland National Forest. Enjoy great community amenities. Home is on almost 1/2 acre property with 4 bedrooms and 3 bathrooms and a huge bonus room in 1,994 sq. ft. Room for pool, horses, ADU, or ???. Upstairs is the main living area with kitchen that opens to family room and dining area. Upstairs are the Master bedroom with ensuite bathroom, and walk in closet and 1 additional bedroom and bathroom. Enjoy the deck with awning off the dining area that has stairs down to the back yard. Downstairs has a large bonus room that has direct access to the back yard, as well as 2 bedrooms and 1 bathroom and a large laundry room with sink. Home has many potential uses such as multi generational, rental income, etc. Attached 2 car garage has a room in half of 1 side of the garage that is great for office, storage, or take down for more room in garage. Enjoy the back country living with community amenities such as recreational areas and parks, hiking trails, 2 equestrian centers, 2 pools, a championship golf course, tennis and paddle board courts, and 2 award winning elementary schools. The resort features an inn, 2 restaurants, a bar, outdoor wedding site, and indoor banquet room
San Diego Country Estates living with views of Cleveland National Forest. Enjoy great community amenities. Home is on almost 1/2 acre property with 4 bedrooms and 3 bathrooms and a huge bonus room in 1,994 sq. ft. Room for pool, horses, ADU, or ???. Upstairs is the main living area with kitchen that opens to family room and dining area. Upstairs are the Master bedroom with ensuite bathroom, and walk in closet and 1 additional bedroom and bathroom. Enjoy the deck with awning off the dining area that has stairs down to the back yard. Downstairs has a large bonus room that has direct access to the back yard, as well as 2 bedrooms and 1 bathroom and a large laundry room with sink. Home has many potential uses such as multi generational, rental income, etc. Attached 2 car garage has a room in half of 1 side of the garage that is great for office, storage, or take down for more room in garage. Enjoy the back country living with community amenities such as recreational areas and parks, hiking trails, 2 equestrian centers, 2 pools, a championship golf course, tennis and paddle board courts, and 2 award winning elementary schools. The resort features an inn, 2 restaurants, a bar, outdoor wedding site, and indoor banquet room
Location
State CA
County San Diego
Area Ramona (92065)
Zoning R-1:SINGLE
Interior
Cooling Central Forced Air
Fireplaces Type FP in Family Room
Laundry Laundry Room
Exterior
Garage Spaces 2.0
Pool Community/Common
Community Features Horse Trails
Complex Features Horse Trails
View Mountains/Hills, Neighborhood, Trees/Woods
Total Parking Spaces 2
Building
Lot Description Curbs, Sidewalks
Water Public
Level or Stories 2 Story
Schools
Elementary Schools Ramona Unified School District
Middle Schools Ramona Unified School District
High Schools Ramona Unified School District
Others
Ownership PUD
Acceptable Financing Cash, Conventional, FHA, VA
Listing Terms Cash, Conventional, FHA, VA
Special Listing Condition Standard
Read Less Info
Want to know what your home might be worth? Contact us for a FREE valuation!

Our team is ready to help you sell your home for the highest possible price ASAP

Bought with Megan R Horton • Mission Realty Group








