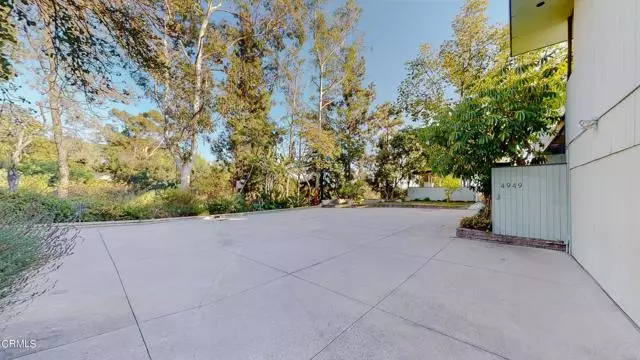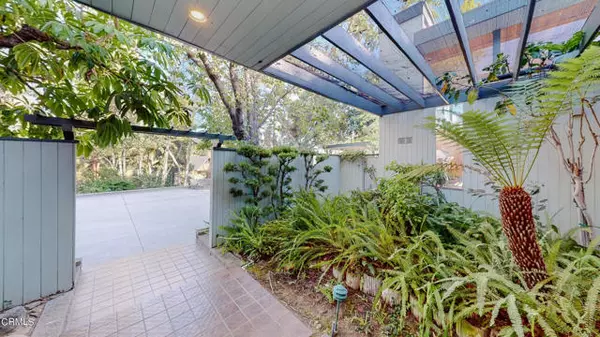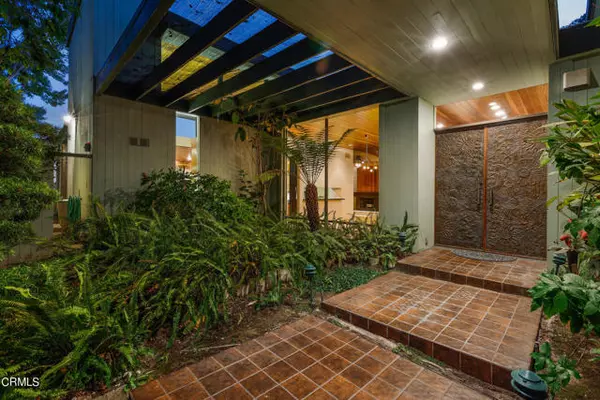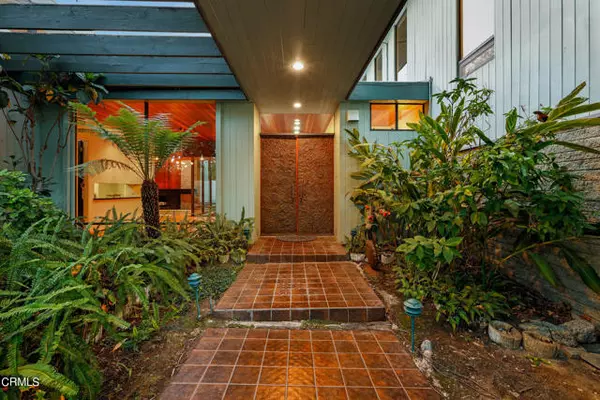$4,260,000
$3,888,000
9.6%For more information regarding the value of a property, please contact us for a free consultation.
4 Beds
5 Baths
3,728 SqFt
SOLD DATE : 09/30/2022
Key Details
Sold Price $4,260,000
Property Type Single Family Home
Sub Type Detached
Listing Status Sold
Purchase Type For Sale
Square Footage 3,728 sqft
Price per Sqft $1,142
MLS Listing ID P1-11117
Sold Date 09/30/22
Style Detached
Bedrooms 4
Full Baths 4
Half Baths 1
Construction Status Fixer
HOA Y/N No
Year Built 1973
Lot Size 2.151 Acres
Acres 2.1507
Property Description
Inspired by noted modern architect Ray Kappe, this 1973 two-acre estate blends exceptional architectural design with indoor/outdoor living. The one-of-a-kind retreat utilizes the surrounding natural elements beautifully to create unsurpassed privacy and tranquility. The intriguing front walkway showcases a serene tropical garden, which leads to oversized double bronze doors. Upon entry, one is greeted with natural maple floors, accented by Brazilian slate. The sunken living room features a soaring floor-to-ceiling fireplace, with views of the garden, a reflection pond, and Zen-like water features. The kitchen encompasses stainless steel appliances, massive countertops of blue pearl granite, cherry wood cabinetry, a walk-in pantry, souring redwood ceilings, and an oversized center island with breakfast seating. Adjacent to the kitchen is a formal dining room (with views of the garden and pond), a separate light-filled breakfast room (with garden and city views), a large comfortable open family room featuring a redwood fireplace, a sizeable wet bar, and a separate butler's pantry. A convenient powder room is located near the entry. Upstairs is the 3-room master retreat featuring dramatic souring redwood ceilings, floor-to-ceiling built-ins, a lavish master bathroom, with a private Zen Garden, a sunken tub, and a dressing room with generous closets and a plethora of make-up mirrors. Two additional bedroom suites with garden views and entrances, as well as a 4th bedroom/study with unique Shoji screen doors and fantastic natural light complete the upstairs floor plan. The storag
Inspired by noted modern architect Ray Kappe, this 1973 two-acre estate blends exceptional architectural design with indoor/outdoor living. The one-of-a-kind retreat utilizes the surrounding natural elements beautifully to create unsurpassed privacy and tranquility. The intriguing front walkway showcases a serene tropical garden, which leads to oversized double bronze doors. Upon entry, one is greeted with natural maple floors, accented by Brazilian slate. The sunken living room features a soaring floor-to-ceiling fireplace, with views of the garden, a reflection pond, and Zen-like water features. The kitchen encompasses stainless steel appliances, massive countertops of blue pearl granite, cherry wood cabinetry, a walk-in pantry, souring redwood ceilings, and an oversized center island with breakfast seating. Adjacent to the kitchen is a formal dining room (with views of the garden and pond), a separate light-filled breakfast room (with garden and city views), a large comfortable open family room featuring a redwood fireplace, a sizeable wet bar, and a separate butler's pantry. A convenient powder room is located near the entry. Upstairs is the 3-room master retreat featuring dramatic souring redwood ceilings, floor-to-ceiling built-ins, a lavish master bathroom, with a private Zen Garden, a sunken tub, and a dressing room with generous closets and a plethora of make-up mirrors. Two additional bedroom suites with garden views and entrances, as well as a 4th bedroom/study with unique Shoji screen doors and fantastic natural light complete the upstairs floor plan. The storage/workshop rooms, and 2 garages (one of which is nearly 40' in depth) are spectacular. The bonus three rooms, built-in cabinetry, and work space offer many possibilities (wine cellar, fleet parking, studio, etc.). A dramatically bright and oversized solarium, which showcases sunken gardens and ponds, and features views of the Pacific, is a gateway to the lovely grounds. Decking, patios, and quaint walkways are nicely perched around the property, overlooking the natural surroundings and the gorgeous canyon and city views. The quiet and very private gardens have multiple seating areas and are absolutely perfect for entertaining and/or serene relaxation. The property's beautiful grounds are highlighted by mature vegetation and tranquil water features. Surrounded by the beauty and modern conveniences that La Canada Flintridge has to offer, this perfectly located secluded sanctuary is ideal.
Location
State CA
County Los Angeles
Area La Canada Flintridge (91011)
Interior
Interior Features Bar, Copper Plumbing Partial, Granite Counters, Pantry, Recessed Lighting, Sunken Living Room, Track Lighting, Two Story Ceilings, Wet Bar
Cooling Central Forced Air, Dual
Flooring Wood
Fireplaces Type FP in Family Room, FP in Living Room, Gas, Gas Starter
Equipment Dishwasher, Dryer, Refrigerator, Washer, Freezer, Gas Oven, Gas Stove, Ice Maker, Vented Exhaust Fan, Water Line to Refr, Gas Range
Appliance Dishwasher, Dryer, Refrigerator, Washer, Freezer, Gas Oven, Gas Stove, Ice Maker, Vented Exhaust Fan, Water Line to Refr, Gas Range
Laundry Garage, Inside
Exterior
Exterior Feature Wood, Vertical Siding
Garage Gated, Tandem, Direct Garage Access, Garage, Garage Door Opener
Garage Spaces 3.0
Fence Chain Link
Pool Below Ground, Diving Board
Utilities Available Cable Available, Electricity Connected, Natural Gas Connected, Phone Available, Sewer Connected, Water Connected
View Mountains/Hills, Ocean, Valley/Canyon, Pool, Water, Trees/Woods, City Lights
Roof Type Flat
Total Parking Spaces 3
Building
Lot Description Curbs, Landscaped, Sprinklers In Front, Sprinklers In Rear
Story 2
Sewer Public Sewer, Sewer On Bond
Water Public
Architectural Style Modern
Level or Stories 2 Story
Construction Status Fixer
Others
Acceptable Financing Cash, Conventional, Exchange, Cash To New Loan, Submit
Listing Terms Cash, Conventional, Exchange, Cash To New Loan, Submit
Special Listing Condition Standard
Read Less Info
Want to know what your home might be worth? Contact us for a FREE valuation!

Our team is ready to help you sell your home for the highest possible price ASAP

Bought with Yonathan Canete Baltazar • The Agency








