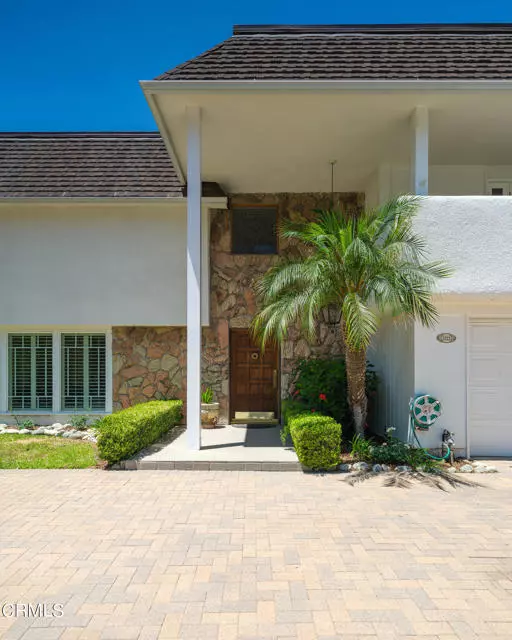$1,900,000
$1,999,000
5.0%For more information regarding the value of a property, please contact us for a free consultation.
5 Beds
3 Baths
2,554 SqFt
SOLD DATE : 10/06/2022
Key Details
Sold Price $1,900,000
Property Type Single Family Home
Sub Type Detached
Listing Status Sold
Purchase Type For Sale
Square Footage 2,554 sqft
Price per Sqft $743
MLS Listing ID P1-10370
Sold Date 10/06/22
Style Detached
Bedrooms 5
Full Baths 2
Half Baths 1
HOA Fees $226/qua
HOA Y/N Yes
Year Built 1966
Lot Size 7,545 Sqft
Acres 0.1732
Property Description
Welcome to this luxurious two-story mid-century home located in a sought-after neighborhood in La Canada Flintridge that has 5 bedrooms, 3 bathrooms, spacious living spaces throughout, and a beautiful backyard! Curb appeal exudes with the picturesque exterior, the private balcony, the mountain views, & the circular driveway in the front. Past the front door, one is struck by the layout of the home that shows the entry area, living room, dining room, & staircase that leads to the second floor. The living room has carpet flooring, base molding, windows, custom shutters, a fireplace & opens to the dining room which has a sliding glass door that leads to the backyard patio area. The kitchen has a granite countertop, under cabinet lighting, tile floors, tray ceiling, recessed lighting, cabinets, & windows that show the backyard. The kitchen is also equipped with an electric cooktop, two ovens, & stainless steel appliances. Right off the kitchen, there is a breakfast nook that also has cabinets, a built-in desk, & windows. Next to the breakfast nook is a family room that has tile floors, beamed ceilings, recessed lighting, a ceiling fan, a wet bar, & a sliding glass door that leads to the backyard. The family room has a door that leads to the attached two-car garage. Off the front entrance, there is also a 1/2 bathroom. Upstairs, sits the 5 bedrooms & 2 bathrooms. The primary bedroom has carpet flooring which are consistent in all of the bedrooms, a ceiling fan, & French doors that lead to the private balcony which shows mountain views. The ensuite bathroom has stone countertops,
Welcome to this luxurious two-story mid-century home located in a sought-after neighborhood in La Canada Flintridge that has 5 bedrooms, 3 bathrooms, spacious living spaces throughout, and a beautiful backyard! Curb appeal exudes with the picturesque exterior, the private balcony, the mountain views, & the circular driveway in the front. Past the front door, one is struck by the layout of the home that shows the entry area, living room, dining room, & staircase that leads to the second floor. The living room has carpet flooring, base molding, windows, custom shutters, a fireplace & opens to the dining room which has a sliding glass door that leads to the backyard patio area. The kitchen has a granite countertop, under cabinet lighting, tile floors, tray ceiling, recessed lighting, cabinets, & windows that show the backyard. The kitchen is also equipped with an electric cooktop, two ovens, & stainless steel appliances. Right off the kitchen, there is a breakfast nook that also has cabinets, a built-in desk, & windows. Next to the breakfast nook is a family room that has tile floors, beamed ceilings, recessed lighting, a ceiling fan, a wet bar, & a sliding glass door that leads to the backyard. The family room has a door that leads to the attached two-car garage. Off the front entrance, there is also a 1/2 bathroom. Upstairs, sits the 5 bedrooms & 2 bathrooms. The primary bedroom has carpet flooring which are consistent in all of the bedrooms, a ceiling fan, & French doors that lead to the private balcony which shows mountain views. The ensuite bathroom has stone countertops, a vanity area, a single sink, two sliding door closets, & a walk-in closet. Off the primary bedroom is the hallway bathroom which has linoleum floors, two sinks, stone countertops, & a tub/shower combo. The second bedroom has two closets, & a window that faces the backyard. The third and fourth bedroom have a closet & a window that faces the backyard. The fifth bedroom has a walk-in closet. The backyard has a pergola, trees and foliage, a gardening area, and a bar space with granite countertops. This home is in close proximity to great La Canada schools, park access, a community swimming pool, and a tennis & basketball court as part of the HOA. With the picturesque exterior, spacious living spaces, well-sized bedrooms, HOA amenities, and an expansive backyard, this home is truly an entertainer's dream! Don't miss the opportunity to call this La Canada Flintridge home yours!
Location
State CA
County Los Angeles
Area La Canada Flintridge (91011)
Interior
Interior Features Balcony, Granite Counters, Recessed Lighting
Cooling Central Forced Air
Flooring Carpet, Tile, Other/Remarks
Fireplaces Type FP in Living Room
Equipment Dishwasher, Microwave, Refrigerator, Freezer
Appliance Dishwasher, Microwave, Refrigerator, Freezer
Laundry Garage
Exterior
Garage Garage
Garage Spaces 2.0
Fence Other/Remarks, Wood
Pool See Remarks, Association
View Mountains/Hills, Peek-A-Boo
Total Parking Spaces 2
Building
Lot Size Range 7500-10889 SF
Sewer Public Sewer
Water Public
Level or Stories 2 Story
Others
Acceptable Financing Cash, Conventional, Cash To New Loan
Listing Terms Cash, Conventional, Cash To New Loan
Special Listing Condition Standard
Read Less Info
Want to know what your home might be worth? Contact us for a FREE valuation!

Our team is ready to help you sell your home for the highest possible price ASAP

Bought with NON LISTED AGENT • NON LISTED OFFICE








