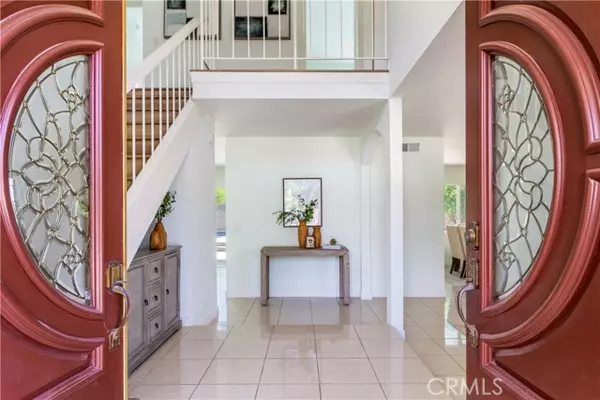$1,200,000
$1,258,000
4.6%For more information regarding the value of a property, please contact us for a free consultation.
5 Beds
4 Baths
2,252 SqFt
SOLD DATE : 10/12/2022
Key Details
Sold Price $1,200,000
Property Type Single Family Home
Sub Type Detached
Listing Status Sold
Purchase Type For Sale
Square Footage 2,252 sqft
Price per Sqft $532
MLS Listing ID TR22187782
Sold Date 10/12/22
Style Detached
Bedrooms 5
Full Baths 3
Half Baths 1
Construction Status Turnkey,Updated/Remodeled
HOA Y/N No
Year Built 1976
Lot Size 6,762 Sqft
Acres 0.1552
Property Description
Beautifully maintained two-story pool home located within the Walnut Valley Unified School District with modern upgrades throughout. From the fully gated front yard leading to the double entry door you will be dazzled with the spacious and functional floor plan, high ceilings, and abundant natural light coming through the windows. The living room leads directly into the dining room which is adjacent to the recently updated kitchen with quartz countertops and matching backsplash, new dishwasher, plenty of cabinet space, to include a breakfast bar. A separate family room with fireplace is next to a half bath for guests and downstairs laundry room. Upstairs you will find 5 bedrooms and 3 full sized bathrooms. Two of the bedrooms have their own ensuite baths! The front yard and large backyard contain water-wise plants with a sparking backyard pool that was recently re-plastered in 2019 and comes with a 10 year warranty. The back patio provides cooling breeze and ample shade from the afternoon sun, while upstairs provides unobstructed panoramic views. This home is walking distance to Quail Summit Elementary school and is centrally located to shopping, recreation and hiking trails, easy access to the 57 & 60 freeways, and the City of Industry Metrolink station. Come see what this home has to offer in function, style, and convenience on a lovely and quiet street.
Beautifully maintained two-story pool home located within the Walnut Valley Unified School District with modern upgrades throughout. From the fully gated front yard leading to the double entry door you will be dazzled with the spacious and functional floor plan, high ceilings, and abundant natural light coming through the windows. The living room leads directly into the dining room which is adjacent to the recently updated kitchen with quartz countertops and matching backsplash, new dishwasher, plenty of cabinet space, to include a breakfast bar. A separate family room with fireplace is next to a half bath for guests and downstairs laundry room. Upstairs you will find 5 bedrooms and 3 full sized bathrooms. Two of the bedrooms have their own ensuite baths! The front yard and large backyard contain water-wise plants with a sparking backyard pool that was recently re-plastered in 2019 and comes with a 10 year warranty. The back patio provides cooling breeze and ample shade from the afternoon sun, while upstairs provides unobstructed panoramic views. This home is walking distance to Quail Summit Elementary school and is centrally located to shopping, recreation and hiking trails, easy access to the 57 & 60 freeways, and the City of Industry Metrolink station. Come see what this home has to offer in function, style, and convenience on a lovely and quiet street.
Location
State CA
County Los Angeles
Area Diamond Bar (91765)
Zoning LCR18000*
Interior
Interior Features Balcony, Recessed Lighting
Cooling Central Forced Air
Fireplaces Type FP in Family Room
Equipment Dishwasher, Disposal, Dryer, Water Line to Refr
Appliance Dishwasher, Disposal, Dryer, Water Line to Refr
Laundry Inside
Exterior
Garage Garage, Garage - Single Door
Garage Spaces 2.0
Pool Below Ground, Private, Fenced
Utilities Available Cable Available, Electricity Available, Natural Gas Available, Natural Gas Connected, Phone Available, Sewer Available, Underground Utilities, Water Available, Sewer Connected, Water Connected
View Other/Remarks
Total Parking Spaces 2
Building
Lot Description Cul-De-Sac, Curbs, Sidewalks, Landscaped
Story 1
Lot Size Range 4000-7499 SF
Sewer Public Sewer
Water Public
Level or Stories 2 Story
Construction Status Turnkey,Updated/Remodeled
Others
Acceptable Financing Cash, Cash To New Loan
Listing Terms Cash, Cash To New Loan
Special Listing Condition Standard
Read Less Info
Want to know what your home might be worth? Contact us for a FREE valuation!

Our team is ready to help you sell your home for the highest possible price ASAP

Bought with Vivian Wang • Vivian Y Wang, Broker








