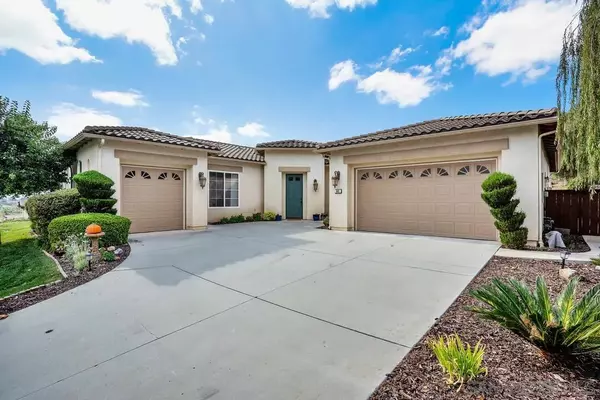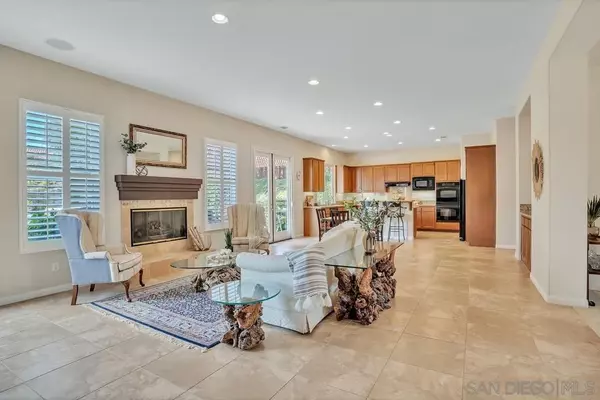$1,100,000
$1,129,000
2.6%For more information regarding the value of a property, please contact us for a free consultation.
4 Beds
3.5 Baths
3,126 SqFt
SOLD DATE : 11/28/2022
Key Details
Sold Price $1,100,000
Property Type Single Family Home
Sub Type Detached
Listing Status Sold
Purchase Type For Sale
Square Footage 3,126 sqft
Price per Sqft $351
Subdivision North Escondido
MLS Listing ID 220025451
Sold Date 11/28/22
Style Ranch
Bedrooms 4
Full Baths 2
Half Baths 1
HOA Fees $131/mo
Year Built 2004
Property Sub-Type Detached
Property Description
Located in the prized community of Escondido, is this charming single-story home nestled in the Hidden Trails Neighborhood. Talk about curb appeal this home has it! This home has an open floorplan and a lusciously landscaped yard which is perfect entertaining friends and family. You will be mesmerized by the expansive outdoor oasis capturing a fascinating westward view and enjoy the running waterfall with Escondido Hillside Views. This charming home has been impeccably maintained by its owners and is situated on oversized lot.
Location
State CA
County San Diego
Area North County
Direction from Citrus Ave, turn onto Reed Rd. Then left onto Hidden Estates Ln followed by a left onto Hidden View Ln. The property will be on your left
Interior
Heating Forced Air Unit
Cooling Central Forced Air
Fireplaces Number 1
Fireplaces Type Gas
Fireplace No
Appliance Dishwasher, Garage Door Opener, Microwave, Refrigerator, Washer, Built In Range, Double Oven, Energy Star Appliances, Self Cleaning Oven, Gas Range
Laundry Gas & Electric Dryer HU
Exterior
Parking Features Attached
Garage Spaces 3.0
Fence Full
View Y/N No
Water Access Desc Meter on Property
Roof Type Tile/Clay
Building
Story 1
Sewer Sewer Connected
Water Meter on Property
Level or Stories 1
Others
HOA Fee Include Common Area Maintenance
Read Less Info
Want to know what your home might be worth? Contact us for a FREE valuation!

Our team is ready to help you sell your home for the highest possible price ASAP

Bought with Mike La Keller Williams San Diego Metro







