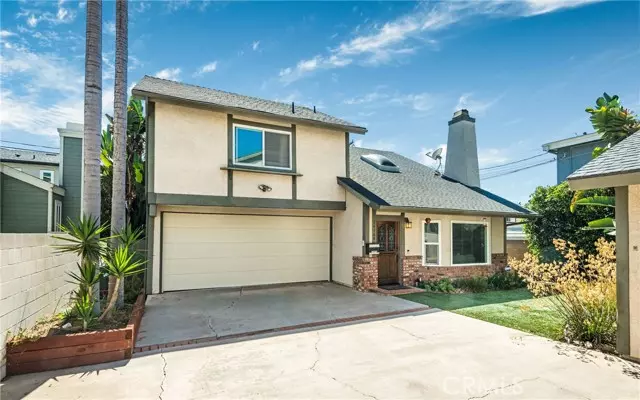$1,095,000
$1,149,000
4.7%For more information regarding the value of a property, please contact us for a free consultation.
3 Beds
3 Baths
1,453 SqFt
SOLD DATE : 11/30/2022
Key Details
Sold Price $1,095,000
Property Type Townhouse
Sub Type Townhome
Listing Status Sold
Purchase Type For Sale
Square Footage 1,453 sqft
Price per Sqft $753
MLS Listing ID SB22205697
Sold Date 11/30/22
Style Townhome
Bedrooms 3
Full Baths 2
Half Baths 1
HOA Y/N No
Year Built 1980
Lot Size 7,502 Sqft
Acres 0.1722
Property Description
This detached townhome feels very much like a single family home with its own front and back yards! The light-filled floorplan makes entertaining and daily living a pleasure. The living room offers vaulted ceilings, impressive fireplace, wide plank flooring and a view of the front yard. There is even room for a home office tucked under the staircase. The dining area provides ample room for dinner parties or family meals. The remodeled kitchen boasts tons of cabinets, granite counters and stainless appliances. French doors lead to the back yard with expansive wood deck and an additional play area with built-in seating. The yard's southern exposure makes this the perfect outdoor space for summer BBQs. Upstairs are 3 generously sized bedrooms including a master suite with additional French doors leading out to a balcony. Recent upgrades include: new landscaping and drip irrigation, new furnace, water heater, carpet, water softener, and water filtration system. Award winning schools are close by and the freeway is less than a mile away. You're right, this won't last long, arrange a private showing today. It's the one you've been waiting for.
This detached townhome feels very much like a single family home with its own front and back yards! The light-filled floorplan makes entertaining and daily living a pleasure. The living room offers vaulted ceilings, impressive fireplace, wide plank flooring and a view of the front yard. There is even room for a home office tucked under the staircase. The dining area provides ample room for dinner parties or family meals. The remodeled kitchen boasts tons of cabinets, granite counters and stainless appliances. French doors lead to the back yard with expansive wood deck and an additional play area with built-in seating. The yard's southern exposure makes this the perfect outdoor space for summer BBQs. Upstairs are 3 generously sized bedrooms including a master suite with additional French doors leading out to a balcony. Recent upgrades include: new landscaping and drip irrigation, new furnace, water heater, carpet, water softener, and water filtration system. Award winning schools are close by and the freeway is less than a mile away. You're right, this won't last long, arrange a private showing today. It's the one you've been waiting for.
Location
State CA
County Los Angeles
Area Redondo Beach (90278)
Zoning RBR2*
Interior
Fireplaces Type FP in Living Room
Laundry Garage
Exterior
Garage Direct Garage Access
Garage Spaces 2.0
Total Parking Spaces 2
Building
Lot Description Sidewalks
Story 2
Lot Size Range 7500-10889 SF
Sewer Public Sewer
Water Public
Level or Stories 2 Story
Others
Monthly Total Fees $70
Acceptable Financing Cash To New Loan
Listing Terms Cash To New Loan
Special Listing Condition Standard
Read Less Info
Want to know what your home might be worth? Contact us for a FREE valuation!

Our team is ready to help you sell your home for the highest possible price ASAP

Bought with Lynn Aglipay • Compass








