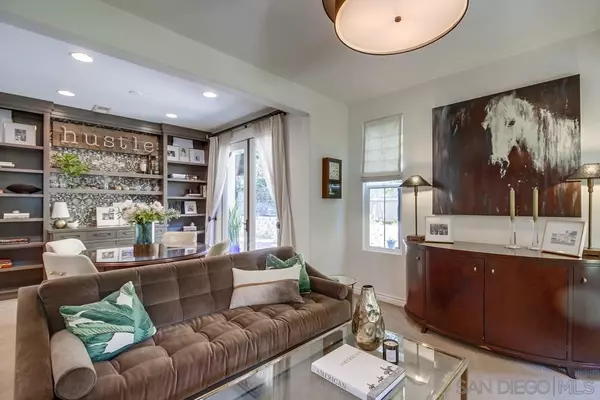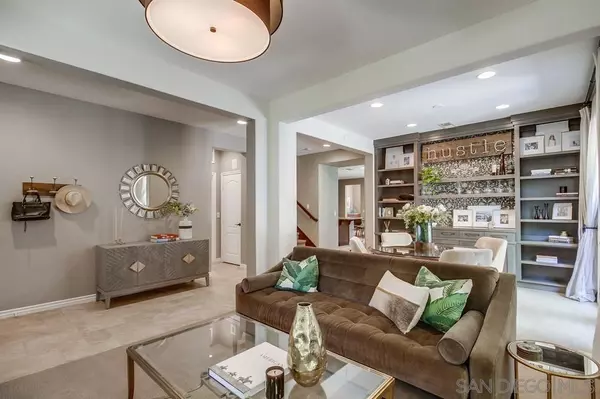$1,440,000
$1,496,357
3.8%For more information regarding the value of a property, please contact us for a free consultation.
4 Beds
3 Baths
2,623 SqFt
SOLD DATE : 09/16/2022
Key Details
Sold Price $1,440,000
Property Type Condo
Sub Type Condominium
Listing Status Sold
Purchase Type For Sale
Square Footage 2,623 sqft
Price per Sqft $548
Subdivision Rancho Bernardo
MLS Listing ID 220020921
Sold Date 09/16/22
Style Twinhome
Bedrooms 4
Full Baths 3
HOA Fees $373/mo
HOA Y/N Yes
Year Built 2006
Lot Size 0.252 Acres
Acres 0.25
Property Description
Gorgeous freshly painted Home in the highly sought-after community of Del Sur. Located on tree-lined street directly across from Del Sur Elementary School. Upon entering you are greeted w/ Natural light that pours from the large Windows & French Doors into the open concept living room & dining areas. Boasting Custom Built-in Bookshelf & Bar in the dining room perfect for library, photos, bar, & glassware. Bedroom downstairs w/ a full bathroom is perfect for use as a Guest Room or Home Office. Custom window coverings shutters throughout. The Great Room w/ Kitchen, Dining & Family Room area includes Beech Wood Cabinets, Santa Barbara Granite Countertops, Stainless Steel Appliances, Fireplace & Custom Built-in Entertainment Center w/ surround sound system for Int/Exterior Speakers, that gives this Home the in door out flow for entertaining. Backyard w/ a courtyard & seating area, pavers, & turf. Kids will delight in the Custom built treehouse! Primary suite features a wall of windows with custom floor to ceiling drapes, offering Sunset Views of the hills above the Lakes. Enter the spa-like bathroom through Custom Pine Sliding Barn includes a beautiful tile floor, dual vanities, large Shower & Soaker Tub. The 2 additional bedrooms share access to a "Jack and Jill" bathroom w/ vanity & Shower/Tub combo. Entire exterior of the home was freshly painted by HOA in August 2022. Additional features include upstairs private balcony area overlooking front of home, downstairs front porch seating area, two car garage with epoxy flooring and custom storage racks, tankless water heater.
Location
State CA
County San Diego
Community Rancho Bernardo
Area Rancho Bernardo (92127)
Building/Complex Name Cassero
Zoning R-1:SINGLE
Rooms
Family Room 15x15
Master Bedroom 15x16
Bedroom 2 13x15
Bedroom 3 13x11
Bedroom 4 13x12
Living Room 13x13
Dining Room 11x10
Kitchen 18x20
Interior
Heating Natural Gas
Cooling Central Forced Air
Fireplaces Number 2
Fireplaces Type FP in Family Room, FP in Living Room
Equipment Dishwasher, Garage Door Opener, Microwave, Gas Cooking
Appliance Dishwasher, Garage Door Opener, Microwave, Gas Cooking
Laundry Laundry Room
Exterior
Exterior Feature Stucco
Garage Attached
Garage Spaces 2.0
Fence Full
Pool Community/Common
Community Features BBQ, Biking/Hiking Trails
Complex Features BBQ, Biking/Hiking Trails
Roof Type Tile/Clay
Total Parking Spaces 2
Building
Story 2
Lot Size Range 0 (Common Interest)
Sewer Sewer Connected
Water Meter on Property
Level or Stories 2 Story
Others
Ownership Condominium
Monthly Total Fees $908
Acceptable Financing Cash, Conventional
Listing Terms Cash, Conventional
Pets Description Yes
Read Less Info
Want to know what your home might be worth? Contact us for a FREE valuation!

Our team is ready to help you sell your home for the highest possible price ASAP

Bought with Alex Jain • RE/MAX Connections








