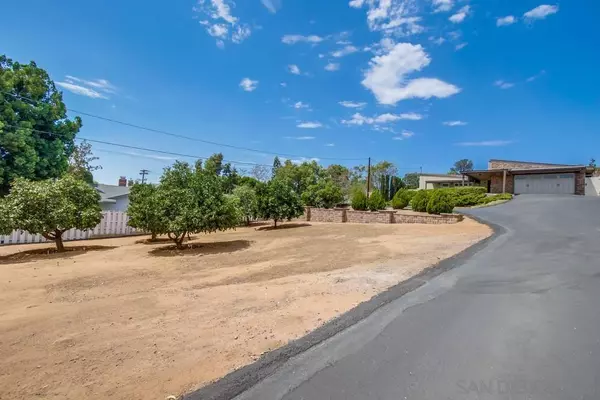$1,025,000
$1,025,000
For more information regarding the value of a property, please contact us for a free consultation.
4 Beds
2 Baths
2,700 SqFt
SOLD DATE : 10/21/2022
Key Details
Sold Price $1,025,000
Property Type Single Family Home
Sub Type Detached
Listing Status Sold
Purchase Type For Sale
Square Footage 2,700 sqft
Price per Sqft $379
Subdivision La Mesa
MLS Listing ID 220022582
Sold Date 10/21/22
Style Detached
Bedrooms 4
Full Baths 2
HOA Y/N No
Year Built 1955
Lot Size 0.620 Acres
Property Description
Newly remodeled Ranch Style home on over 1/2 ACRE Property at the base of Mt. Helix and close to downtown La Mesa. This Immaculate home offers 4 large sized bedrooms and 2 full bathrooms. It is situated toward the back of the lot with endless character! The front yard is adorned with fruit trees, Jacaranda trees, custom block retaining walls and garden bed areas. As you pull up the long driveway, you are greeted by a warm inviting entry way with new turf and a covered front patio/courtyard that is outlined with a tranquil water fountain and garden lights that accent the newly resurfaced rock walls on the home. Upon entry, you’ll notice the open feel of the adjoining living and dining rooms plus the kitchen. There is a large slider in the hallway as you enter that display the courtyard/patio area. The living room has a large wood/gas burning rock surround fireplace and picture windows that offer ample light. Quality features throughout this home include wood laminate hard surface flooring, exposed wood beam ceilings, wood encased dual pane windows/sliders, FAU & AC, sleek ceiling fans, closet organizers in all bedroom closets, upgraded fixtures in remodeled bathrooms, and A whole-house water filtration system. The Laundry Room is complete with custom cabinetry, upper glass cabinets, a pull-out ironing board, sewing shelf, a porcelain utility sink, and an access door to the gated side yard. The oversized 4th bedroom has endless possibilities with its’ own entrance and could easily be turned into a rental space. See Supplement
The classically remodeled kitchen has been outfitted with soft closing white shaker cabinets & pull-out drawers, top of the line stainless steel appliances, granite counters, 5 burner Dacor cooktop with griddle & pot filler, double oven with convection option, breakfast bar, large walk-in pantry, under counter lighting, two skylights that open the space even more, Track lighting and is open to the dining room. In the dining room, there is a designer chandelier & built-in-China hutch/cabinets. In the master suite, the morning light greets you through the over-sized windows overlooking the front yard and is complete with a brick surround wood/gas burning fireplace, a private bath and an oversized walk-in closet that has built in storage. The master bath has high quality materials including, dual sink vanities and a walk-in shower. Low-maintenance landscaping consists of artificial turf, citrus & avocado producing trees, rock, mulch, drought tolerant plants, heavy duty retaining walls, a gated side yard & enclosed outdoor pet area! The covered front porch, back patio, courtyard, and large upper lot offer plenty of space to entertain, create play areas for children or simply enjoy the outdoors. This home is located in a highly desirable neighborhood with quick access to the 125, 8 and 94 freeways. It is near all the new boutiques and restaurants in La Mesa Village, as well as all you need in everyday life: private and public schools for all grades, Grossmont Community College and San Diego State, Grossmont Hospital and of course all the beaches and activities San Diego has to offer that are just a 15–20-minute drive. The information contained deemed accurate, but not guaranteed. Kevin Sheedy Realty makes no guarantee, warranty, or representations. Agent or Seller have not verified public records, including but not limited to permits, lot size, number of rooms, number of units, age of property, zoning of property, use of property, CCRs or square footage. Buyer to assume investigation of all public records. Buyers / Buyers Agent to verify all info prior to COE.
Location
State CA
County San Diego
Community La Mesa
Area La Mesa (91941)
Rooms
Master Bedroom 20x18
Bedroom 2 13x10
Bedroom 3 14x13
Bedroom 4 20x15
Living Room 24x19
Dining Room 14x10
Kitchen 14x12
Interior
Heating Natural Gas, Other/Remarks
Cooling Central Forced Air
Fireplaces Number 2
Fireplaces Type FP in Living Room, FP in Master BR
Equipment Dishwasher, Microwave, Water Filtration, Convection Oven, Double Oven, Electric Oven, Vented Exhaust Fan, Gas Cooking
Appliance Dishwasher, Microwave, Water Filtration, Convection Oven, Double Oven, Electric Oven, Vented Exhaust Fan, Gas Cooking
Laundry Laundry Room
Exterior
Exterior Feature Stone, Stucco, Wood
Garage Detached
Garage Spaces 2.0
Fence Partial
View Evening Lights, Neighborhood, Peek-A-Boo
Roof Type Other/Remarks
Total Parking Spaces 8
Building
Story 1
Lot Size Range .5 to 1 AC
Sewer Septic Installed
Water Meter on Property
Level or Stories 1 Story
Others
Ownership Fee Simple
Acceptable Financing Cash, Conventional
Listing Terms Cash, Conventional
Read Less Info
Want to know what your home might be worth? Contact us for a FREE valuation!

Our team is ready to help you sell your home for the highest possible price ASAP

Bought with Laura G Foss • Real Broker








