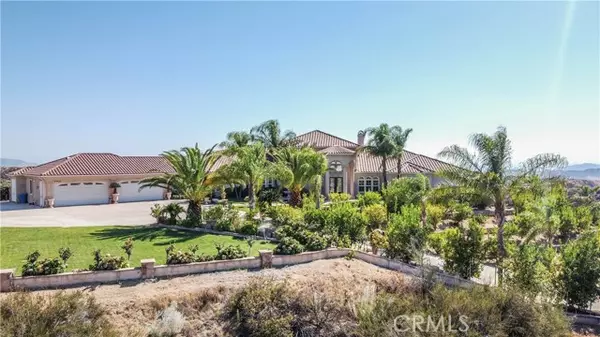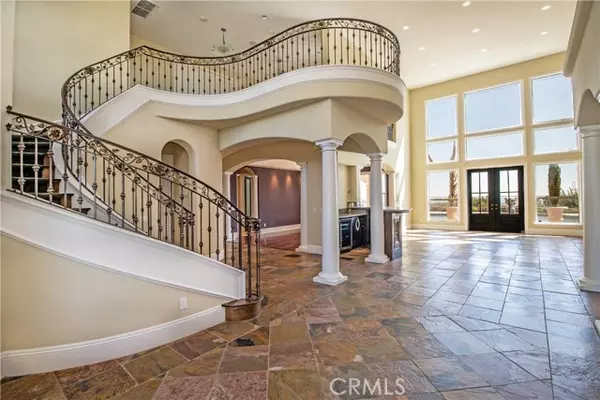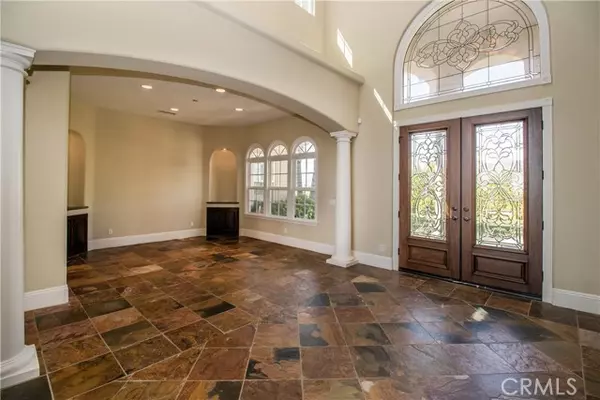$1,300,000
$1,633,000
20.4%For more information regarding the value of a property, please contact us for a free consultation.
4 Beds
6 Baths
5,673 SqFt
SOLD DATE : 11/23/2022
Key Details
Sold Price $1,300,000
Property Type Single Family Home
Sub Type Detached
Listing Status Sold
Purchase Type For Sale
Square Footage 5,673 sqft
Price per Sqft $229
MLS Listing ID EV22190191
Sold Date 11/23/22
Style Detached
Bedrooms 4
Full Baths 4
Half Baths 2
Construction Status Turnkey
HOA Fees $130/mo
HOA Y/N Yes
Year Built 2006
Lot Size 7.640 Acres
Acres 7.64
Property Description
360 Degree views from this Mountain Top Estate. 5673 square feet of handcrafted luxury located in the gated community of Oak Hills Estates. An attached 8 car garage to house all of your toys plus outside RV Parking area. From the dual pump and dual filter pebble tech pool and spa you have an unrestricted view of the hills to the east. The property is planted with a variety of fruit trees: Oranges, Lemons, Grapefruit, Apples, Plums, Lemons, Peaches and Pears. Your first view inside is a 2 story living room with wet bar, fireplace and wall of windows overlooking the sparkling pool and mountains to the east. A formal dining room and wine closet are off to the left and a piano room that could be another bedroom is off to the right. Go past the piano room to the master wing and bedroom #2 with it's own bathroom. The master has a sitting area separated from the sleeping area by a fireplace. The master bath has basins on two walls, a jetted tub and walk in shower with 2 heads. The master also has a huge walk in closet and small work out room. The kitchen is open to the family room with fireplace, doors to the rear patio and retractable movie screen. Next to the family room is the library with wet bar and bookshelves. Previous owners used it for a pool table. The large upstairs loft is accessed by the spiral staircase and has it's own full bath, huge closet and addition storage area and a balcony. This area could also be another sleeping quarters. No expense was spared in the creation of this masterpiece. When the day is done have a glass of wine and sit by the firepit and watch th
360 Degree views from this Mountain Top Estate. 5673 square feet of handcrafted luxury located in the gated community of Oak Hills Estates. An attached 8 car garage to house all of your toys plus outside RV Parking area. From the dual pump and dual filter pebble tech pool and spa you have an unrestricted view of the hills to the east. The property is planted with a variety of fruit trees: Oranges, Lemons, Grapefruit, Apples, Plums, Lemons, Peaches and Pears. Your first view inside is a 2 story living room with wet bar, fireplace and wall of windows overlooking the sparkling pool and mountains to the east. A formal dining room and wine closet are off to the left and a piano room that could be another bedroom is off to the right. Go past the piano room to the master wing and bedroom #2 with it's own bathroom. The master has a sitting area separated from the sleeping area by a fireplace. The master bath has basins on two walls, a jetted tub and walk in shower with 2 heads. The master also has a huge walk in closet and small work out room. The kitchen is open to the family room with fireplace, doors to the rear patio and retractable movie screen. Next to the family room is the library with wet bar and bookshelves. Previous owners used it for a pool table. The large upstairs loft is accessed by the spiral staircase and has it's own full bath, huge closet and addition storage area and a balcony. This area could also be another sleeping quarters. No expense was spared in the creation of this masterpiece. When the day is done have a glass of wine and sit by the firepit and watch the sparkling valley lights. There are too many possibilities to mention here. Go see for yourself.
Location
State CA
County Riverside
Area Riv Cty-Calimesa (92320)
Zoning A105
Interior
Interior Features Balcony, Bar, Granite Counters, Two Story Ceilings, Wet Bar
Heating Propane
Cooling Central Forced Air
Flooring Carpet, Stone, Tile, Wood
Fireplaces Type FP in Family Room, FP in Living Room, FP in Master BR, Kitchen
Equipment Dishwasher, Dryer, Washer, Double Oven
Appliance Dishwasher, Dryer, Washer, Double Oven
Laundry Laundry Room
Exterior
Exterior Feature Stone, Stucco
Parking Features Tandem, Direct Garage Access, Garage - Two Door, Garage Door Opener
Garage Spaces 8.0
Fence Wrought Iron
Pool Below Ground, Private, Solar Heat, Gunite, Heated, Diving Board, Pebble
Utilities Available Electricity Connected, Propane, Water Connected
View Mountains/Hills, Valley/Canyon, Pool, Neighborhood, City Lights
Roof Type Tile/Clay
Total Parking Spaces 14
Building
Lot Description Landscaped
Story 2
Water Public
Architectural Style Contemporary, Tudor/French Normandy
Level or Stories 2 Story
Construction Status Turnkey
Others
Monthly Total Fees $157
Acceptable Financing Cash, Conventional, Cash To New Loan
Listing Terms Cash, Conventional, Cash To New Loan
Special Listing Condition Standard
Read Less Info
Want to know what your home might be worth? Contact us for a FREE valuation!

Our team is ready to help you sell your home for the highest possible price ASAP

Bought with Anna Shatova • Anvil Real Estate








