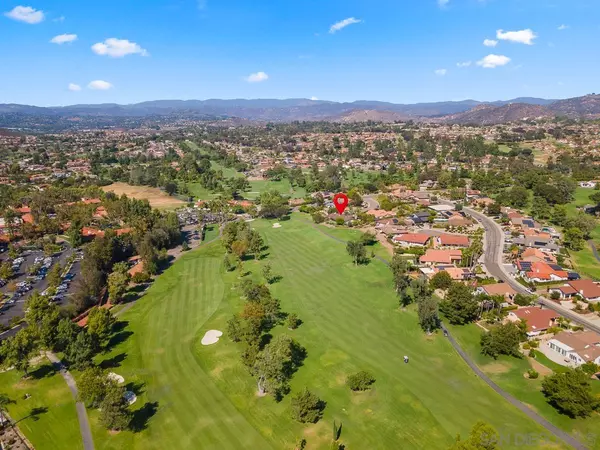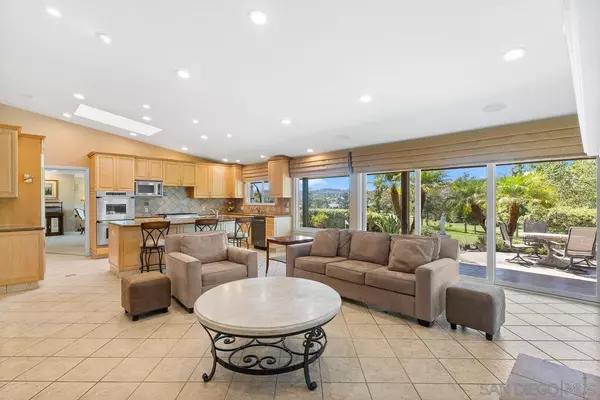$1,750,000
$1,799,000
2.7%For more information regarding the value of a property, please contact us for a free consultation.
3 Beds
3 Baths
3,256 SqFt
SOLD DATE : 10/24/2022
Key Details
Sold Price $1,750,000
Property Type Single Family Home
Sub Type Detached
Listing Status Sold
Purchase Type For Sale
Square Footage 3,256 sqft
Price per Sqft $537
Subdivision Rancho Bernardo
MLS Listing ID 220023201
Sold Date 10/24/22
Style Detached
Bedrooms 3
Full Baths 2
Half Baths 1
HOA Y/N No
Year Built 1973
Lot Size 0.402 Acres
Acres 0.4
Property Description
Sprawling single-story home overlooking the 9th green of The Country Club of Rancho Bernardo. This oversized cul de sac lot provides the perfect private retreat as you pull into the beautiful paver stone driveway. Upon entering the home, the room is filled with natural light and views overlooking the golf course from every room. The light and bright kitchen features a 6-burner stove, double ovens and custom built-in refrigerator. The primary bedroom features built-ins and access to the patio to enjoy the early morning sun! The primary bath features both a glass-enclosed shower and soaking tub. The home also features a large bonus/flex room perfect for the home gym or entertainment room. Once you step foot outside, you can relax with your private putting green, built-in bbq area, fruit trees, vegetable garden, and lush landscaping. Enjoy a glass of local wines on the elevated patio deck to enjoy watching golfers make the turn. Easy walking access to The CCRB and Rancho Bernardo Inn. The good life awaits!
Location
State CA
County San Diego
Community Rancho Bernardo
Area Rancho Bernardo (92128)
Zoning R-1:SINGLE
Rooms
Family Room 18x16
Master Bedroom 18x15
Bedroom 2 16x12
Bedroom 3 13x12
Living Room 20x15
Dining Room 1x10
Kitchen 18x12
Interior
Heating Natural Gas
Cooling Central Forced Air
Fireplaces Number 1
Fireplaces Type FP in Family Room
Equipment Dishwasher, Disposal, Dryer, Microwave, Refrigerator, Solar Panels, Trash Compactor, Vacuum/Central, Washer, Water Filtration, 6 Burner Stove, Convection Oven, Double Oven
Appliance Dishwasher, Disposal, Dryer, Microwave, Refrigerator, Solar Panels, Trash Compactor, Vacuum/Central, Washer, Water Filtration, 6 Burner Stove, Convection Oven, Double Oven
Laundry Inside
Exterior
Exterior Feature Stucco
Garage Attached
Garage Spaces 3.0
Fence Partial
Pool Community/Common
View Evening Lights, Golf Course, Mountains/Hills, Panoramic
Roof Type Concrete
Total Parking Spaces 6
Building
Story 1
Lot Size Range .25 to .5 AC
Sewer Sewer Connected
Water Public
Level or Stories 1 Story
Others
Ownership Fee Simple
Monthly Total Fees $46
Acceptable Financing Cash, Conventional
Listing Terms Cash, Conventional
Read Less Info
Want to know what your home might be worth? Contact us for a FREE valuation!

Our team is ready to help you sell your home for the highest possible price ASAP

Bought with Sean Zanganeh • Keller Williams Realty








