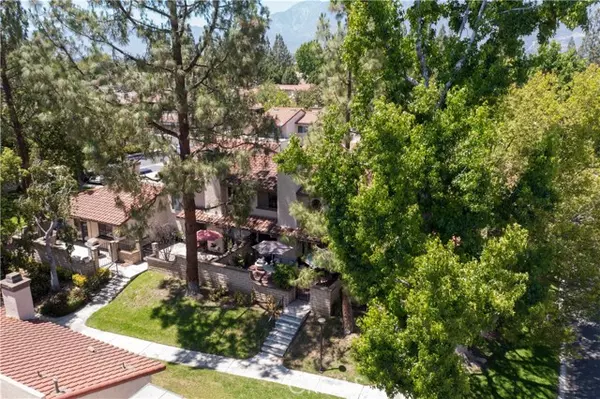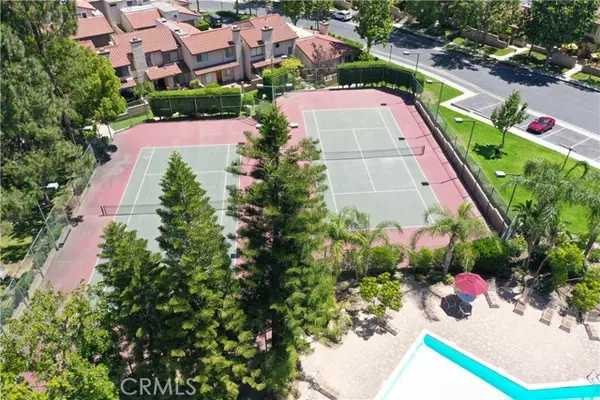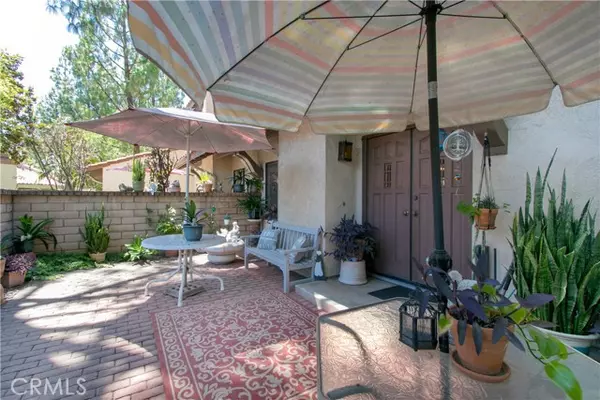$531,000
$530,000
0.2%For more information regarding the value of a property, please contact us for a free consultation.
3 Beds
3 Baths
1,288 SqFt
SOLD DATE : 08/16/2022
Key Details
Sold Price $531,000
Property Type Townhouse
Sub Type Townhome
Listing Status Sold
Purchase Type For Sale
Square Footage 1,288 sqft
Price per Sqft $412
MLS Listing ID EV22133834
Sold Date 08/16/22
Style Townhome
Bedrooms 3
Full Baths 2
Half Baths 1
HOA Fees $300/mo
HOA Y/N Yes
Year Built 1986
Lot Size 2,000 Sqft
Acres 0.0459
Property Description
Nestled in a Park-like setting is this beautiful, well taken care of and loved 3 bedroom home located in the highly desirable community of Marlborough Villas. This home is located steps from one of the 3 community pools. A water feature will relax you as walk through your gated courtyard towards the double front doors. Once entering the front doors is a large open concept dining room, living room with a fireplace. Right outside the dining sliding doors is a private patio. Very clean kitchen with a dishwasher & plenty of cabinets providing space for storage. 2 car garage, with direct access into the home. Three generously sized bedrooms are located in the light, bright spacious upstairs with includes the master and secondary bath. Wood flooring downstairs, carpeted bedrooms upstairs. Washer & Dryer hook ups in garage. HOA amenities offer 3 pools, spa, clubhouse, tennis courts, dog park and walking paths. Ample visitor parking & beautiful landscaping with mature trees. Convenient to local schools, restaurants, and the 210 and 10 freeways.
Nestled in a Park-like setting is this beautiful, well taken care of and loved 3 bedroom home located in the highly desirable community of Marlborough Villas. This home is located steps from one of the 3 community pools. A water feature will relax you as walk through your gated courtyard towards the double front doors. Once entering the front doors is a large open concept dining room, living room with a fireplace. Right outside the dining sliding doors is a private patio. Very clean kitchen with a dishwasher & plenty of cabinets providing space for storage. 2 car garage, with direct access into the home. Three generously sized bedrooms are located in the light, bright spacious upstairs with includes the master and secondary bath. Wood flooring downstairs, carpeted bedrooms upstairs. Washer & Dryer hook ups in garage. HOA amenities offer 3 pools, spa, clubhouse, tennis courts, dog park and walking paths. Ample visitor parking & beautiful landscaping with mature trees. Convenient to local schools, restaurants, and the 210 and 10 freeways.
Location
State CA
County San Bernardino
Area Rancho Cucamonga (91730)
Zoning R3
Interior
Cooling Central Forced Air
Flooring Carpet, Laminate
Fireplaces Type FP in Family Room
Laundry Garage
Exterior
Garage Direct Garage Access
Garage Spaces 2.0
Pool Association
Utilities Available Cable Connected, Electricity Connected, Natural Gas Connected, Sewer Connected, Water Connected
View Neighborhood
Total Parking Spaces 2
Building
Lot Description Sidewalks
Story 2
Lot Size Range 1-3999 SF
Sewer Public Sewer
Water Public
Level or Stories 2 Story
Others
Acceptable Financing Cash, Conventional, Submit
Listing Terms Cash, Conventional, Submit
Special Listing Condition Standard
Read Less Info
Want to know what your home might be worth? Contact us for a FREE valuation!

Our team is ready to help you sell your home for the highest possible price ASAP

Bought with Terry Di Giuseppe • RE/MAX Champions








