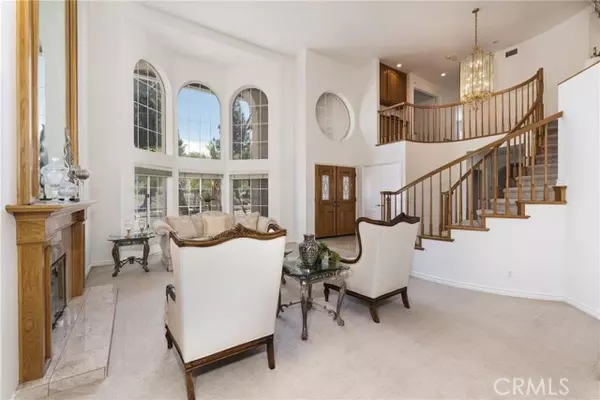$1,590,000
$1,628,000
2.3%For more information regarding the value of a property, please contact us for a free consultation.
4 Beds
3 Baths
3,037 SqFt
SOLD DATE : 09/26/2022
Key Details
Sold Price $1,590,000
Property Type Single Family Home
Sub Type Detached
Listing Status Sold
Purchase Type For Sale
Square Footage 3,037 sqft
Price per Sqft $523
MLS Listing ID PW22175863
Sold Date 09/26/22
Style Detached
Bedrooms 4
Full Baths 3
HOA Fees $104/mo
HOA Y/N Yes
Year Built 1991
Lot Size 10,631 Sqft
Acres 0.2441
Property Description
Seller will entertain offers between $1,558,000- $1.628,000. The home is located in the highly sought-after community of East Lake Village. This property has 4 bedrooms and 3 bathrooms. Main floor bedroom with adjacent bathroom. Double door entry leading to the 2-story high foyer and circular staircase. Formal living room with high ceiling and built-in fireplace, formal dining room with tray ceiling. Primary bedroom with 2 closets. The remodeled primary bathroom has jetted bathtub, separate shower, and vanity with a double sink. The large and bright Kitchen has a center island, granite tile countertops, high ceiling with skylights. The great room opens to the kitchen and has a corner fireplace, cathedral ceiling, elegant wood beams, and a slider leading to the professionally landscaped backyard, large covered patio, built-in BBQ, and view of the sunset, hills, and city lights. The back yard is a great place to entertain family and friends. Association amenities include 5 swimming pools including a heated Olympic-size lap pool, spas, clubs house, gym, sports county, BBQ, boating, and fishing in the 15-acre lake, all for the low Association due $104/month.
Seller will entertain offers between $1,558,000- $1.628,000. The home is located in the highly sought-after community of East Lake Village. This property has 4 bedrooms and 3 bathrooms. Main floor bedroom with adjacent bathroom. Double door entry leading to the 2-story high foyer and circular staircase. Formal living room with high ceiling and built-in fireplace, formal dining room with tray ceiling. Primary bedroom with 2 closets. The remodeled primary bathroom has jetted bathtub, separate shower, and vanity with a double sink. The large and bright Kitchen has a center island, granite tile countertops, high ceiling with skylights. The great room opens to the kitchen and has a corner fireplace, cathedral ceiling, elegant wood beams, and a slider leading to the professionally landscaped backyard, large covered patio, built-in BBQ, and view of the sunset, hills, and city lights. The back yard is a great place to entertain family and friends. Association amenities include 5 swimming pools including a heated Olympic-size lap pool, spas, clubs house, gym, sports county, BBQ, boating, and fishing in the 15-acre lake, all for the low Association due $104/month.
Location
State CA
County Orange
Area Oc - Yorba Linda (92887)
Interior
Interior Features Copper Plumbing Full, Wet Bar
Cooling Central Forced Air
Flooring Carpet, Tile
Fireplaces Type FP in Family Room, FP in Living Room
Equipment Dishwasher, Microwave, Refrigerator, Double Oven, Gas Stove, Recirculated Exhaust Fan, Self Cleaning Oven, Gas Range
Appliance Dishwasher, Microwave, Refrigerator, Double Oven, Gas Stove, Recirculated Exhaust Fan, Self Cleaning Oven, Gas Range
Laundry Laundry Room
Exterior
Garage Direct Garage Access, Garage Door Opener
Garage Spaces 3.0
Fence Wrought Iron
Pool Association
Utilities Available Cable Connected, Electricity Connected, Sewer Connected, Water Connected
View Mountains/Hills, City Lights
Roof Type Tile/Clay
Total Parking Spaces 3
Building
Lot Description Curbs, Sidewalks
Story 2
Lot Size Range 7500-10889 SF
Sewer Public Sewer
Water Public
Architectural Style Traditional
Level or Stories 2 Story
Others
Acceptable Financing Cash, Conventional, FHA, VA, Submit
Listing Terms Cash, Conventional, FHA, VA, Submit
Special Listing Condition Standard
Read Less Info
Want to know what your home might be worth? Contact us for a FREE valuation!

Our team is ready to help you sell your home for the highest possible price ASAP

Bought with NON LISTED AGENT • NON LISTED OFFICE








