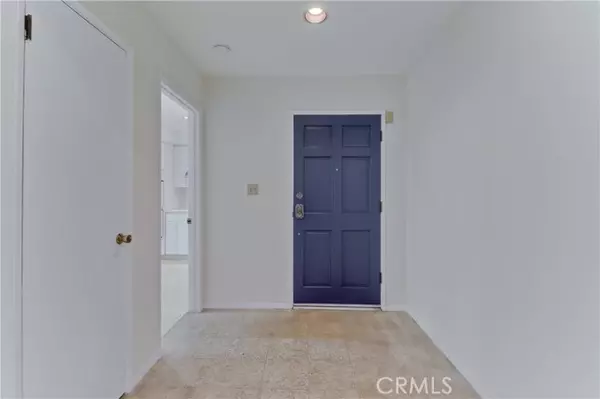$1,200,000
$1,098,000
9.3%For more information regarding the value of a property, please contact us for a free consultation.
5 Beds
4 Baths
2,726 SqFt
SOLD DATE : 11/28/2022
Key Details
Sold Price $1,200,000
Property Type Single Family Home
Sub Type Detached
Listing Status Sold
Purchase Type For Sale
Square Footage 2,726 sqft
Price per Sqft $440
MLS Listing ID WS22182966
Sold Date 11/28/22
Style Detached
Bedrooms 5
Full Baths 4
Construction Status Updated/Remodeled
HOA Y/N No
Year Built 1961
Lot Size 0.312 Acres
Acres 0.3117
Property Description
5 BR / 4 BA Mid-Century home at a prime location. City lights view & mountain view from front of the property & master bedroom. Beautiful curb appeal. Professionally landscaped front yard w/ Japanese style garden featuring the majestic Japanese black pine trees, water fountain, decorative bamboo fence, decorative garden stones & stepping stones. Spacious entry area open to the bright & spacious living room w/ fireplace and sliding shoji screen doors. Living room is centrally situated between spacious kitchen w/ pantry and over-sized family room w/ fireplace, wet bar, wall-to-wall & floor-to-ceiling mirrors. 3 bedrooms & 3 bathrooms on main floor. 2 over-sized bedrooms w/ huge closets and jack & jill bathroom on top floor. One of the bedrooms has balcony & view. Laundry room w/ washer & dryer is located next to kitchen. New attic insulation. New interior paint. New premium carpet in living room, family room, one bedroom on main floor, bedrooms on second floor. New ceiling mounted light fixtures in main floor bedrooms, hallway bathroom, hallway. Updated kitchen & bathrooms. Recessed lights in living room, dining area & kitchen. Dual pane windows & sliding glass doors. Hallway toilet w/ bidet. 2 C/A & heating systems. 2 water heaters. Lots of storage closets.
5 BR / 4 BA Mid-Century home at a prime location. City lights view & mountain view from front of the property & master bedroom. Beautiful curb appeal. Professionally landscaped front yard w/ Japanese style garden featuring the majestic Japanese black pine trees, water fountain, decorative bamboo fence, decorative garden stones & stepping stones. Spacious entry area open to the bright & spacious living room w/ fireplace and sliding shoji screen doors. Living room is centrally situated between spacious kitchen w/ pantry and over-sized family room w/ fireplace, wet bar, wall-to-wall & floor-to-ceiling mirrors. 3 bedrooms & 3 bathrooms on main floor. 2 over-sized bedrooms w/ huge closets and jack & jill bathroom on top floor. One of the bedrooms has balcony & view. Laundry room w/ washer & dryer is located next to kitchen. New attic insulation. New interior paint. New premium carpet in living room, family room, one bedroom on main floor, bedrooms on second floor. New ceiling mounted light fixtures in main floor bedrooms, hallway bathroom, hallway. Updated kitchen & bathrooms. Recessed lights in living room, dining area & kitchen. Dual pane windows & sliding glass doors. Hallway toilet w/ bidet. 2 C/A & heating systems. 2 water heaters. Lots of storage closets.
Location
State CA
County Los Angeles
Area Monterey Park (91754)
Zoning MPR1YY
Interior
Interior Features Pantry, Recessed Lighting, Wet Bar
Cooling Central Forced Air
Flooring Carpet, Linoleum/Vinyl
Fireplaces Type FP in Family Room, FP in Living Room
Equipment Disposal, Dryer, Refrigerator, Washer
Appliance Disposal, Dryer, Refrigerator, Washer
Laundry Laundry Room
Exterior
Exterior Feature Stucco
Garage Garage
Garage Spaces 2.0
View Mountains/Hills, City Lights
Total Parking Spaces 2
Building
Lot Description Curbs, Sidewalks
Story 2
Sewer Public Sewer
Water Public
Level or Stories 1 Story
Construction Status Updated/Remodeled
Others
Monthly Total Fees $49
Acceptable Financing Cash, Cash To New Loan
Listing Terms Cash, Cash To New Loan
Special Listing Condition Standard
Read Less Info
Want to know what your home might be worth? Contact us for a FREE valuation!

Our team is ready to help you sell your home for the highest possible price ASAP

Bought with YIN ZHEN LI • KW Executive








