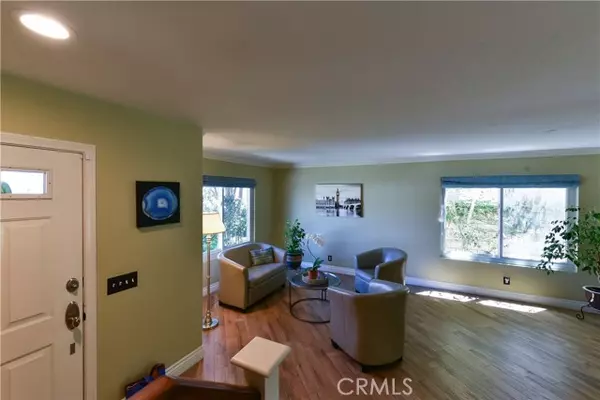$1,320,000
$1,395,000
5.4%For more information regarding the value of a property, please contact us for a free consultation.
4 Beds
3 Baths
2,528 SqFt
SOLD DATE : 10/17/2022
Key Details
Sold Price $1,320,000
Property Type Single Family Home
Sub Type Detached
Listing Status Sold
Purchase Type For Sale
Square Footage 2,528 sqft
Price per Sqft $522
MLS Listing ID PW22172847
Sold Date 10/17/22
Style Detached
Bedrooms 4
Full Baths 2
Half Baths 1
HOA Y/N No
Year Built 1996
Lot Size 5,030 Sqft
Acres 0.1155
Property Description
Welcome to 9883 Carrara Circle at Sorrento! Stunning Sorrento Executive home, Plan One with 4 beds & 2.5 baths is 2,528 sq ft. Great Cul-de-Sac location with beautiful attention to detail. Custom walk-in pantry and primary suite closets by Closet World. Newer Dual pane windows throughout are Renewal by Andersen. Central Heating/AC with new ducting. Tile plank flooring, fireplace in family room. Dining room and eat in kitchen w/island, prep sink, & wine refrigerator. Granite counters in kitchen. Spacious primary suite with custom walk-in closet. Updated dual vanities with new quartzite in primary bathroom, with separate shower, tub, & private water closet. A true backyard paradise garden with hummingbirds, butterflies, & lady bugs! Chives, blueberries, mayer lemon, swiss chard, Japanese cucumbers, red burgundy okra, & Hong Kong orchid tree are just a few of the plants you will enjoy in the custom landscaped park like yard. Enjoy California outdoor dining ambiance in summer and fall on the patio w/covered pergola. Two car garage with direct access. Walk to Veterans Park & playground. Bike to the new Lexington park. Close to Oxford, Lexington, Landell, Arnold, Cypress High, & Cypress College. Welcome Home!
Welcome to 9883 Carrara Circle at Sorrento! Stunning Sorrento Executive home, Plan One with 4 beds & 2.5 baths is 2,528 sq ft. Great Cul-de-Sac location with beautiful attention to detail. Custom walk-in pantry and primary suite closets by Closet World. Newer Dual pane windows throughout are Renewal by Andersen. Central Heating/AC with new ducting. Tile plank flooring, fireplace in family room. Dining room and eat in kitchen w/island, prep sink, & wine refrigerator. Granite counters in kitchen. Spacious primary suite with custom walk-in closet. Updated dual vanities with new quartzite in primary bathroom, with separate shower, tub, & private water closet. A true backyard paradise garden with hummingbirds, butterflies, & lady bugs! Chives, blueberries, mayer lemon, swiss chard, Japanese cucumbers, red burgundy okra, & Hong Kong orchid tree are just a few of the plants you will enjoy in the custom landscaped park like yard. Enjoy California outdoor dining ambiance in summer and fall on the patio w/covered pergola. Two car garage with direct access. Walk to Veterans Park & playground. Bike to the new Lexington park. Close to Oxford, Lexington, Landell, Arnold, Cypress High, & Cypress College. Welcome Home!
Location
State CA
County Orange
Area Oc - Cypress (90630)
Interior
Interior Features Granite Counters
Cooling Central Forced Air
Fireplaces Type FP in Family Room
Equipment Dishwasher, Disposal, Gas Stove
Appliance Dishwasher, Disposal, Gas Stove
Laundry Laundry Room
Exterior
Garage Direct Garage Access
Garage Spaces 2.0
Fence Wood
Utilities Available Cable Connected, Electricity Available, Electricity Connected, Natural Gas Connected, Phone Available, Sewer Connected, Water Connected
View Neighborhood
Roof Type Composition
Total Parking Spaces 4
Building
Lot Description Cul-De-Sac, Curbs, Sidewalks, Sprinklers In Front, Sprinklers In Rear
Story 2
Lot Size Range 4000-7499 SF
Sewer Public Sewer
Water Public
Architectural Style Cape Cod, Craftsman/Bungalow
Level or Stories 2 Story
Others
Acceptable Financing Cash To New Loan
Listing Terms Cash To New Loan
Special Listing Condition Standard
Read Less Info
Want to know what your home might be worth? Contact us for a FREE valuation!

Our team is ready to help you sell your home for the highest possible price ASAP

Bought with Jayaraj Kaliappan Palaniswam • Cal State Realty Services








