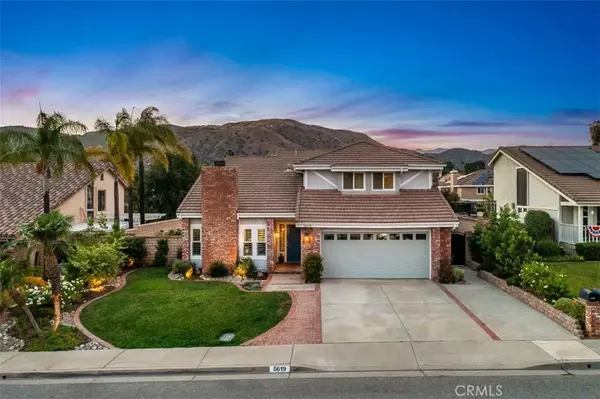$1,085,000
$1,125,000
3.6%For more information regarding the value of a property, please contact us for a free consultation.
4 Beds
2.5 Baths
2,000 SqFt
SOLD DATE : 11/10/2022
Key Details
Sold Price $1,085,000
Property Type Single Family Home
Sub Type Detached
Listing Status Sold
Purchase Type For Sale
Square Footage 2,000 sqft
Price per Sqft $542
MLS Listing ID CV22181428
Sold Date 11/10/22
Bedrooms 4
Full Baths 2
Half Baths 1
Year Built 1988
Property Sub-Type Detached
Property Description
PRISTINE TWO STORY POOL HOME WITH NO REAR NEIGHBOR. Meticulous front curb appeal with a green lawn, manicured planters with lighting, brick walkway, and a brick front facade. The covered porch opens to a completely remodeled interior at the living/dining room with 7" wide hickory plank engineered hardwood flooring (throughout most of the interior), windows with plantation shutters, vaulted ceiling with a finished exposed beam, and sliding door to the backyard. The kitchen features custom wood cabinetry, quartz countertops, herringbone Carrara marble backsplash, stainless steel appliances, a center island with countertop seating, and a sink with views of the pool, creek/walking trail behind the home, and of the mountains. The open family room offers flush mounted surround speakers, recessed lighting, a ceiling fan, and a sliding door to the backyard. There is a half bathroom on the lower level with adequate storage space. Upstairs you'll find four spacious bedrooms. The primary bedroom features engineered hardwood flooring, a ceiling fan, and a view window with shutters. The primary bathroom offers herringbone porcelain tiled floors, a custom tiled walk-in shower with bench and frameless glass partition, tiled wainscoting, a free standing tub, dual sinks with a marble countertop, and a walk-in closet with organizer. Three additional bedrooms all with carpeted floors, ceiling fans, and shutters. The upstairs hall bathroom was also fully remodeled. The backyard offers a pebble finished saltwater pool, an elevated spa with spillway, diamond cut concrete decking, a built-in barb
Location
State CA
County Los Angeles
Zoning LVPR2D*
Direction Via De Mansion to Los Robles
Interior
Interior Features Copper Plumbing Full, Recessed Lighting
Heating Forced Air Unit
Cooling Central Forced Air
Flooring Carpet, Tile, Wood
Fireplaces Type FP in Living Room, Gas, Raised Hearth
Fireplace No
Appliance Dishwasher, Disposal, Microwave, Water Line to Refr, Gas Range
Exterior
Parking Features Direct Garage Access, Garage - Two Door, Garage Door Opener
Garage Spaces 3.0
Fence Wrought Iron
Pool Below Ground, Private
View Y/N Yes
Water Access Desc Public
View Mountains/Hills
Roof Type Tile/Clay
Porch Concrete
Total Parking Spaces 9
Building
Story 2
Sewer Public Sewer
Water Public
Level or Stories 2
Others
Senior Community No
Acceptable Financing Conventional
Listing Terms Conventional
Special Listing Condition Standard
Read Less Info
Want to know what your home might be worth? Contact us for a FREE valuation!

Our team is ready to help you sell your home for the highest possible price ASAP

Bought with Aida Love RE/MAX TOP PRODUCERS








