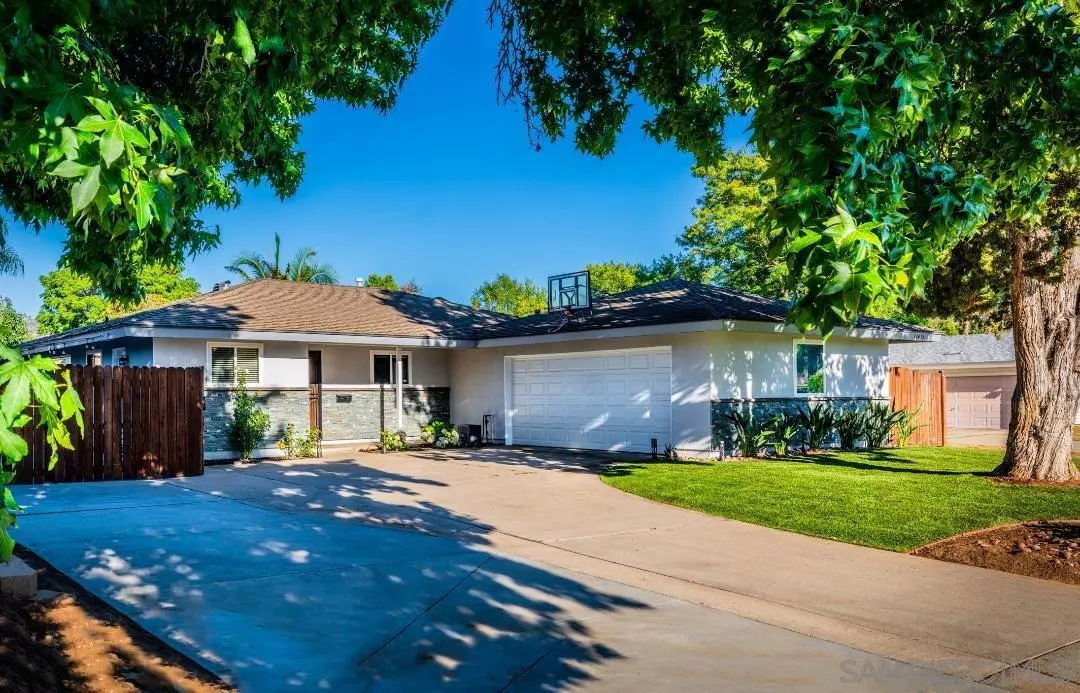$1,100,000
$1,170,000
6.0%For more information regarding the value of a property, please contact us for a free consultation.
3 Beds
2 Baths
1,765 SqFt
SOLD DATE : 08/31/2022
Key Details
Sold Price $1,100,000
Property Type Single Family Home
Sub Type Detached
Listing Status Sold
Purchase Type For Sale
Square Footage 1,765 sqft
Price per Sqft $623
Subdivision Poway
MLS Listing ID 220017049
Sold Date 08/31/22
Style Detached
Bedrooms 3
Full Baths 2
HOA Y/N No
Year Built 1969
Property Description
PRICE REDUCTION! Bring your buyers! This single-story charmer sits on shy of a 1/3 acre and it has it All! Space for sure! Tastefully renovated, hardwood floors, shutters, A/C, lovely kitchen with new cooktop, microwave with a newer refrigerator. SOLAR PAID for house/pool/spa, newly renovated bathrooms, paint, newer carpet in bedrooms, ceiling fans, cozy living room stoned fireplace, exterior enhancements with fresh paint and ledger stone, large RV parking side yard that offers a great area for entertaining with illuminated with swag crossed lighting, bamboo fencing, a block garden retaining wall for flower garden. Backyard provides wonderful entertaining year-round. Kids will love the zipline and playhouse with a putting green for all the enjoy! Make a splash into the pool/spa to cool off those summer days/nights. Fruit trees to pick from with another side-yard to enhance as you imagine it - Create it! Walking distance to top rated schools, Tierra Bonita Elementary, Twin Peaks Middle with Poway High a short distance away. This home has been well cared for and beautifully maintained. A MUST SEE!
PRICE REDUCTION! This single-story charmer sits on shy of a 1/3 acre and it has it All! Space for sure! Tastefully renovated, hardwood floors, shutters, A/C, lovely kitchen with new cooktop, microwave with a newer refrigerator. SOLAR paid for house/pool/spa, newly renovated bathrooms, paint, newer carpet in bedrooms, ceiling fans, cozy living room stoned fireplace, exterior enhancements with fresh paint and ledger stone, large RV parking side yard that offers a great area for entertaining with illuminated with swag crossed lighting, bamboo fencing, a block garden retaining wall for flower garden. Backyard provides wonderful entertaining year-round. Kids will love the zipline and playhouse with a putting green for all the enjoy! Make a splash into the pool/spa to cool off those summer days/nights. Fruit trees to pick from with another side-yard to enhance as you imagine it - Create it! Walking distance to top rated schools, Tierra Bonita Elementary, Twin Peaks Middle with Poway High a short distance away. This home has been well cared for and beautifully maintained. A must see!
Location
State CA
County San Diego
Community Poway
Area Poway (92064)
Rooms
Family Room 14x26
Master Bedroom 14x15
Bedroom 2 11x10
Bedroom 3 12x9
Living Room 12x13
Dining Room 12x11
Kitchen 10x16
Interior
Heating Electric, Natural Gas, Other/Remarks
Cooling Central Forced Air, Wall/Window
Fireplaces Number 1
Fireplaces Type FP in Living Room
Equipment Dishwasher, Disposal, Garage Door Opener, Microwave, Pool/Spa/Equipment, Refrigerator, Double Oven, Electric Oven, Electric Cooking
Appliance Dishwasher, Disposal, Garage Door Opener, Microwave, Pool/Spa/Equipment, Refrigerator, Double Oven, Electric Oven, Electric Cooking
Laundry Garage
Exterior
Exterior Feature Wood/Stucco, Stone Veneer
Garage Garage
Garage Spaces 2.0
Fence Full, Gate, Wood
Pool Below Ground, Private, Fenced
Roof Type Composition
Total Parking Spaces 5
Building
Story 1
Lot Size Range 7500-10889 SF
Sewer Sewer Connected
Water Meter on Property
Level or Stories 1 Story
Schools
Elementary Schools Poway Unified School District
Middle Schools Poway Unified School District
High Schools Poway Unified School District
Others
Ownership Fee Simple
Acceptable Financing Cash, Conventional, FHA
Listing Terms Cash, Conventional, FHA
Pets Description Yes
Read Less Info
Want to know what your home might be worth? Contact us for a FREE valuation!

Our team is ready to help you sell your home for the highest possible price ASAP

Bought with Jim Peters • Windermere Homes & Estates








