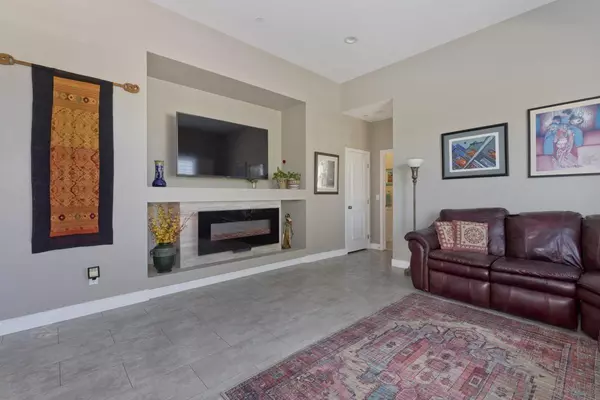$775,000
$775,000
For more information regarding the value of a property, please contact us for a free consultation.
4 Beds
3 Baths
1,902 SqFt
SOLD DATE : 11/21/2022
Key Details
Sold Price $775,000
Property Type Condo
Sub Type Condominium
Listing Status Sold
Purchase Type For Sale
Square Footage 1,902 sqft
Price per Sqft $407
Subdivision Santee
MLS Listing ID 220021700
Sold Date 11/21/22
Style Townhome
Bedrooms 4
Full Baths 3
HOA Fees $238/mo
HOA Y/N Yes
Year Built 2016
Lot Size 3.097 Acres
Acres 3.1
Property Description
Unique opportunity to own one of the best units facing out to Mission Trails Park in the desirable Mission Trails Townhomes Community in West Santee. Enjoy mornings and lazy afternoons on the spacious front patio with panoramic views. Amazing open concept living with eleven-foot ceilings on first floor has it all, a generous living and dining space with an entertainer’s dream kitchen that features a huge island, upgraded induction range and huge pantry. Three bedrooms with optional fourth room/den/loft including a large bedroom and a third full bath on the first level. Upstairs you will find a unique primary bedroom with ensuite bathroom and huge walk-in closet with upgraded custom built-in cabinets. Upstairs you will also find a roomy third bedroom, loft, laundry room and third bath. Many upgrades including beautiful, easy to care for laminate floors and electric fireplace for those cold nights. Storage galore throughout the unit including storage shelving in garage. Low HOA fees and low utilities with owned solar.
Location
State CA
County San Diego
Community Santee
Area Santee (92071)
Building/Complex Name Mission Trails Collection
Zoning R-1:SINGLE
Rooms
Family Room 16x18
Master Bedroom 14x14
Bedroom 2 12x11
Bedroom 3 10x10
Living Room 0
Dining Room 10x12
Kitchen 12x12
Interior
Heating Electric
Cooling Central Forced Air
Flooring Carpet, Laminate
Equipment Dishwasher, Disposal, Dryer, Fire Sprinklers, Microwave, Range/Oven, Refrigerator, Washer, Convection Oven, Electric Oven, Electric Range, Electric Stove, Ice Maker, Electric Cooking
Steps No
Appliance Dishwasher, Disposal, Dryer, Fire Sprinklers, Microwave, Range/Oven, Refrigerator, Washer, Convection Oven, Electric Oven, Electric Range, Electric Stove, Ice Maker, Electric Cooking
Laundry Laundry Room
Exterior
Exterior Feature Stucco
Garage Attached
Garage Spaces 2.0
Fence Partial
View Greenbelt, Mountains/Hills, Parklike
Roof Type Rolled/Hot Mop,Tile/Clay
Total Parking Spaces 2
Building
Story 2
Lot Size Range 0 (Common Interest)
Sewer Sewer Connected
Water Meter on Property
Architectural Style Contemporary
Level or Stories 2 Story
Others
Ownership Condominium
Monthly Total Fees $238
Acceptable Financing Cash, Conventional, FHA, VA
Listing Terms Cash, Conventional, FHA, VA
Read Less Info
Want to know what your home might be worth? Contact us for a FREE valuation!

Our team is ready to help you sell your home for the highest possible price ASAP

Bought with Teri J Hill • Hill & Hill Realty, Inc.








