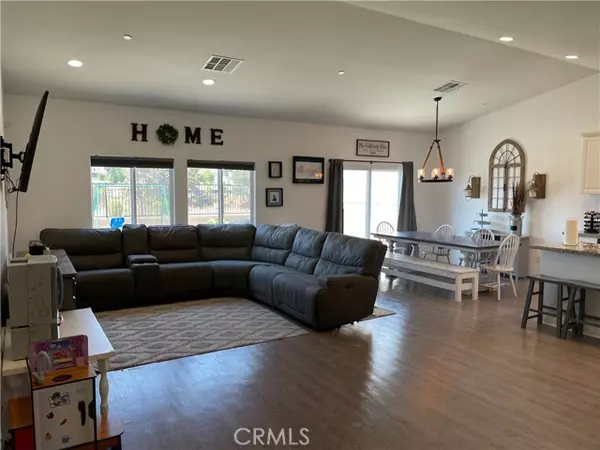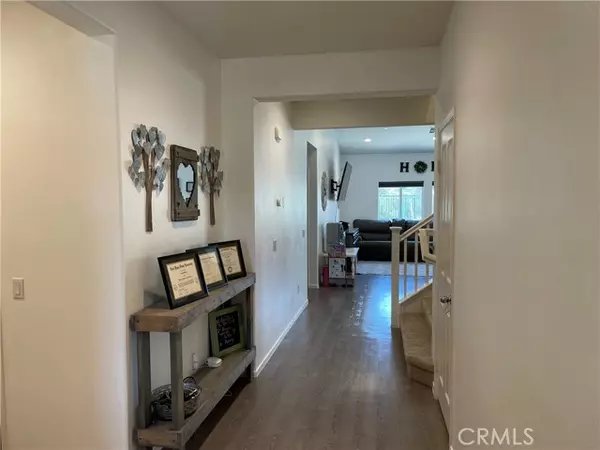$575,000
$599,000
4.0%For more information regarding the value of a property, please contact us for a free consultation.
5 Beds
3 Baths
2,537 SqFt
SOLD DATE : 09/21/2022
Key Details
Sold Price $575,000
Property Type Single Family Home
Sub Type Detached
Listing Status Sold
Purchase Type For Sale
Square Footage 2,537 sqft
Price per Sqft $226
MLS Listing ID PW22170701
Sold Date 09/21/22
Style Detached
Bedrooms 5
Full Baths 3
HOA Fees $183/mo
HOA Y/N Yes
Year Built 2020
Lot Size 6,534 Sqft
Acres 0.15
Property Description
This 2-year-old home sits on a VIEW LOT in the Beautiful JP Ranch Gated Community. This community has a Spectacular Club House, Pool and Spa, Sports Court, Dog Park, and Playground for your familys year-round enjoyment. The expanded driveway of this home allows 3 car parking in front of the garage. Upon entering the lower level of this home, you have a Secondary Bedroom to the left, and across from the bedroom is a Full Bathroom. Walking past the stairs, you enter a LARGE open concept "Great Room" with vaulted ceilings, dining area, and kitchen with a center island and Breakfast counter. Inside Laundry room just off the kitchen. To the left of the Great room, is the hall to the Primary Bedroom with its own bathroom with dual sinks and large walk-in closet. Upstairs has a Bonus Room, bathroom #3 and 3 additional secondary bedrooms. There is PLENTY of room in this home for a "work from home" office. The backyard has been landscaped for low maintenance with artificial turf, concrete paver patio area, gravel, and a designated garden bed area. GREAT community and Schools! LOW HOA Dues. The seller's are very motivated for a quick sale.
This 2-year-old home sits on a VIEW LOT in the Beautiful JP Ranch Gated Community. This community has a Spectacular Club House, Pool and Spa, Sports Court, Dog Park, and Playground for your familys year-round enjoyment. The expanded driveway of this home allows 3 car parking in front of the garage. Upon entering the lower level of this home, you have a Secondary Bedroom to the left, and across from the bedroom is a Full Bathroom. Walking past the stairs, you enter a LARGE open concept "Great Room" with vaulted ceilings, dining area, and kitchen with a center island and Breakfast counter. Inside Laundry room just off the kitchen. To the left of the Great room, is the hall to the Primary Bedroom with its own bathroom with dual sinks and large walk-in closet. Upstairs has a Bonus Room, bathroom #3 and 3 additional secondary bedrooms. There is PLENTY of room in this home for a "work from home" office. The backyard has been landscaped for low maintenance with artificial turf, concrete paver patio area, gravel, and a designated garden bed area. GREAT community and Schools! LOW HOA Dues. The seller's are very motivated for a quick sale.
Location
State CA
County Riverside
Area Riv Cty-Calimesa (92320)
Interior
Interior Features Granite Counters, Pantry, Recessed Lighting
Cooling Central Forced Air
Flooring Carpet, Linoleum/Vinyl
Equipment Dishwasher, Disposal, Microwave, Gas Range
Appliance Dishwasher, Disposal, Microwave, Gas Range
Laundry Laundry Room, Inside
Exterior
Parking Features Direct Garage Access, Garage - Two Door, Garage Door Opener
Garage Spaces 2.0
Fence Wrought Iron, Vinyl
Pool Below Ground, Association, Heated
View Mountains/Hills
Total Parking Spaces 2
Building
Lot Description Sidewalks, Sprinklers In Front
Lot Size Range 4000-7499 SF
Sewer Public Sewer
Water Public
Level or Stories 2 Story
Others
Acceptable Financing Cash, Cash To New Loan
Listing Terms Cash, Cash To New Loan
Special Listing Condition Standard
Read Less Info
Want to know what your home might be worth? Contact us for a FREE valuation!

Our team is ready to help you sell your home for the highest possible price ASAP

Bought with DENNIS CRAIG • EXP REALTY OF CALIFORNIA INC.








