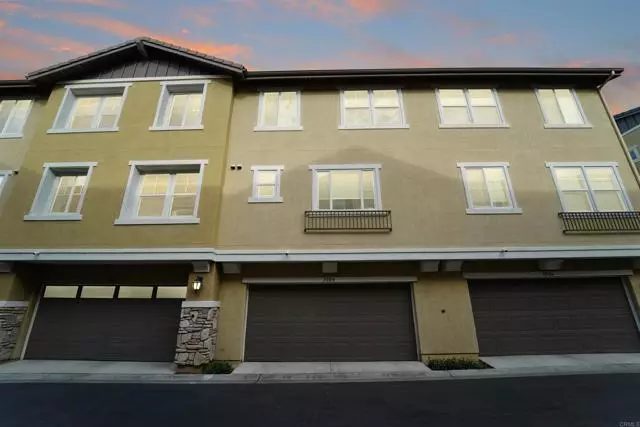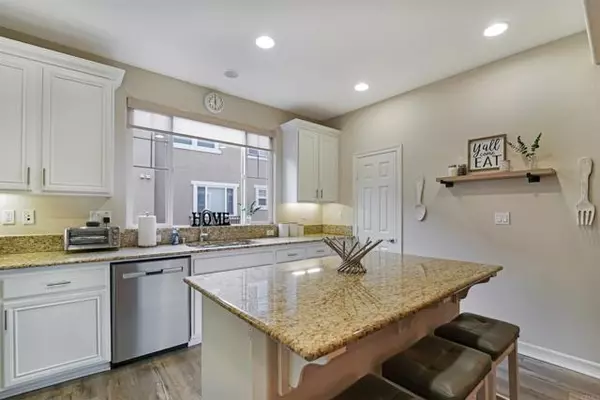$625,000
$600,000
4.2%For more information regarding the value of a property, please contact us for a free consultation.
3 Beds
3 Baths
1,511 SqFt
SOLD DATE : 09/09/2022
Key Details
Sold Price $625,000
Property Type Townhouse
Sub Type Townhome
Listing Status Sold
Purchase Type For Sale
Square Footage 1,511 sqft
Price per Sqft $413
MLS Listing ID PTP2205241
Sold Date 09/09/22
Style Townhome
Bedrooms 3
Full Baths 2
Half Baths 1
Construction Status Turnkey
HOA Fees $323/mo
HOA Y/N Yes
Year Built 2009
Lot Size 9.510 Acres
Acres 9.51
Property Description
Welcome to 3004 Cole Grade in the exclusive fully gated community of Altair. The home offers 3 bedrooms, 2 baths and 1,511 square feet of living space. This townhome has been tastefully updated. The light and bright kitchen opens up to the living room and boasts granite countertops, breakfast bar and stainless steel appliances. Gorgeous laminate flooring in the living room keeps this room looking bright and open. The cozy balcony would be a great place to have your morning coffee. Huge 2 car attached garage with direct access! There is plenty of guest parking and it is simple to reserve. The Altair community offers a community pool, jacuzzi, playground , dog run and security guard on watch every evening. Dont miss out on this rare opportunity. This property is VA and FHA approved!!
Welcome to 3004 Cole Grade in the exclusive fully gated community of Altair. The home offers 3 bedrooms, 2 baths and 1,511 square feet of living space. This townhome has been tastefully updated. The light and bright kitchen opens up to the living room and boasts granite countertops, breakfast bar and stainless steel appliances. Gorgeous laminate flooring in the living room keeps this room looking bright and open. The cozy balcony would be a great place to have your morning coffee. Huge 2 car attached garage with direct access! There is plenty of guest parking and it is simple to reserve. The Altair community offers a community pool, jacuzzi, playground , dog run and security guard on watch every evening. Dont miss out on this rare opportunity. This property is VA and FHA approved!!
Location
State CA
County San Diego
Area Santee (92071)
Zoning R-1:SINGLE
Interior
Interior Features Balcony, Granite Counters, Pantry, Phone System
Cooling Central Forced Air
Flooring Laminate
Equipment Dishwasher, Disposal, Dryer, Microwave, Refrigerator, Washer, Convection Oven, Gas Oven, Gas Stove, Ice Maker, Recirculated Exhaust Fan, Self Cleaning Oven, Water Line to Refr
Appliance Dishwasher, Disposal, Dryer, Microwave, Refrigerator, Washer, Convection Oven, Gas Oven, Gas Stove, Ice Maker, Recirculated Exhaust Fan, Self Cleaning Oven, Water Line to Refr
Laundry Laundry Room, Inside
Exterior
Exterior Feature Stucco
Garage Garage, Garage - Single Door
Garage Spaces 2.0
Fence Security
Pool Below Ground, Community/Common, Heated, Fenced
Utilities Available Cable Connected, Electricity Connected, Natural Gas Available, See Remarks
View Neighborhood
Roof Type Shingle
Total Parking Spaces 2
Building
Lot Description Curbs, Sidewalks
Story 3
Lot Size Range 4+ to 10 AC
Water Public
Architectural Style Colonial
Level or Stories 3 Story
Construction Status Turnkey
Schools
High Schools Grossmont Union High School District
Others
Acceptable Financing Cash, Conventional, FHA, VA
Listing Terms Cash, Conventional, FHA, VA
Special Listing Condition Standard
Read Less Info
Want to know what your home might be worth? Contact us for a FREE valuation!

Our team is ready to help you sell your home for the highest possible price ASAP

Bought with Jim Lawson • James Lawson, Broker








