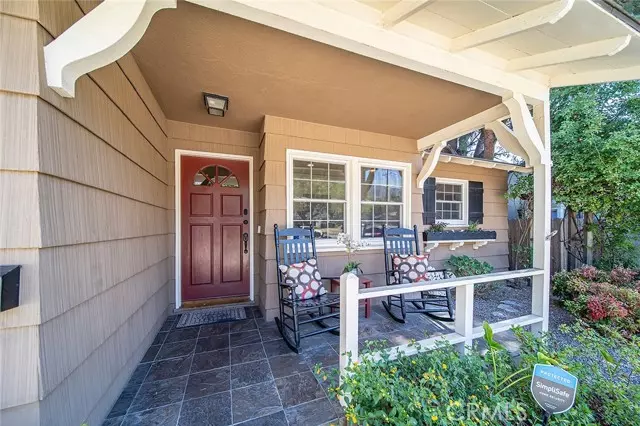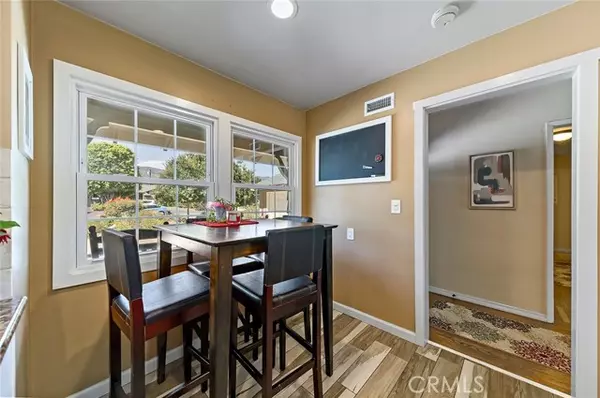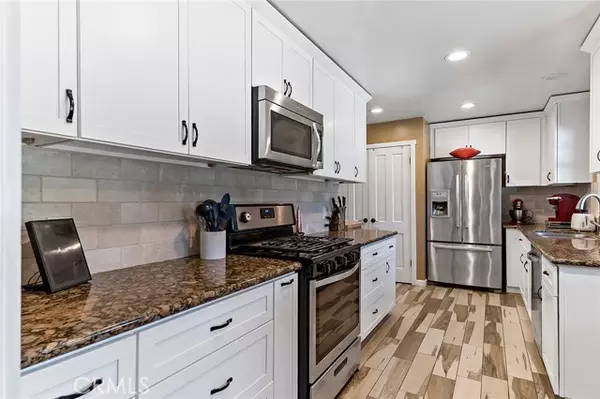$905,000
$899,000
0.7%For more information regarding the value of a property, please contact us for a free consultation.
3 Beds
2 Baths
1,659 SqFt
SOLD DATE : 08/09/2022
Key Details
Sold Price $905,000
Property Type Single Family Home
Sub Type Detached
Listing Status Sold
Purchase Type For Sale
Square Footage 1,659 sqft
Price per Sqft $545
MLS Listing ID CV22144426
Sold Date 08/09/22
Style Detached
Bedrooms 3
Full Baths 2
Construction Status Turnkey
HOA Y/N No
Year Built 1953
Lot Size 9,230 Sqft
Acres 0.2119
Property Description
This inviting and charming, ranch-style home is located in north Glendora, immediately adjacent to Finkbiner Park. It is less than a mile from the Glendora Village and quick drive to shopping. In addition to the 3 bedrooms there is an office between the kitchen and dining room, plus an oversized family room. A short list of the sellers' upgrades include: copper plumbing, new hot water heater, recessed lighting and newer dual pane windows throughout the home. Both the bathrooms and the kitchen have been completely remodeled. The front and back yards have been handsomely redesigned, using Xeriscape landscaping with drip irrigation. A newer, large deck off the family room is incorporated into a variety of separate seating & play areas, including a Bocce court, a BBQ & a fire pit in the backyard. There is also a work/storage shed, plus a large, gated side yard that is perfect for a dog area.
This inviting and charming, ranch-style home is located in north Glendora, immediately adjacent to Finkbiner Park. It is less than a mile from the Glendora Village and quick drive to shopping. In addition to the 3 bedrooms there is an office between the kitchen and dining room, plus an oversized family room. A short list of the sellers' upgrades include: copper plumbing, new hot water heater, recessed lighting and newer dual pane windows throughout the home. Both the bathrooms and the kitchen have been completely remodeled. The front and back yards have been handsomely redesigned, using Xeriscape landscaping with drip irrigation. A newer, large deck off the family room is incorporated into a variety of separate seating & play areas, including a Bocce court, a BBQ & a fire pit in the backyard. There is also a work/storage shed, plus a large, gated side yard that is perfect for a dog area.
Location
State CA
County Los Angeles
Area Glendora (91741)
Zoning GDE4
Interior
Cooling Central Forced Air
Fireplaces Type FP in Living Room
Laundry Garage
Exterior
Parking Features Garage - Two Door
Garage Spaces 2.0
Community Features Horse Trails
Complex Features Horse Trails
View Mountains/Hills
Total Parking Spaces 6
Building
Lot Description Curbs, Landscaped
Story 1
Lot Size Range 7500-10889 SF
Sewer Public Sewer
Water Public
Architectural Style Ranch
Level or Stories 1 Story
Construction Status Turnkey
Others
Acceptable Financing Submit
Listing Terms Submit
Special Listing Condition Standard
Read Less Info
Want to know what your home might be worth? Contact us for a FREE valuation!

Our team is ready to help you sell your home for the highest possible price ASAP

Bought with NON LISTED AGENT • NON LISTED OFFICE







