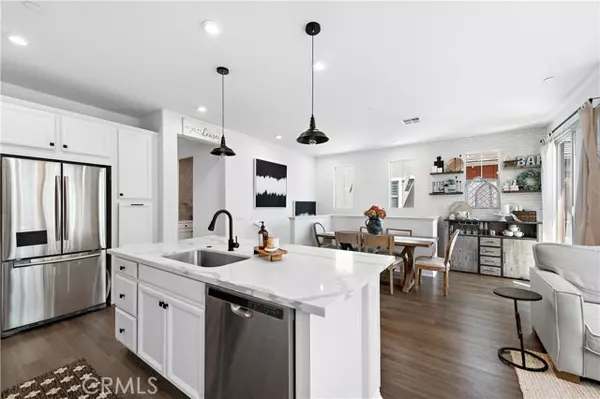$725,000
$749,500
3.3%For more information regarding the value of a property, please contact us for a free consultation.
2 Beds
3 Baths
1,453 SqFt
SOLD DATE : 12/01/2022
Key Details
Sold Price $725,000
Property Type Townhouse
Sub Type Townhome
Listing Status Sold
Purchase Type For Sale
Square Footage 1,453 sqft
Price per Sqft $498
MLS Listing ID OC22195110
Sold Date 12/01/22
Style Townhome
Bedrooms 2
Full Baths 2
Half Baths 1
HOA Fees $298/mo
HOA Y/N Yes
Year Built 2018
Property Description
Located in the heart of Rancho Mission Viejo is 41 Concepcion Street, an energy-efficient, smart-home and an interior designers dream! Built by Meritage Homes in 2018, this two-story home has 2-bed and 2.5-bath with the primary bedroom on the top floor. This 1,453 square foot townhome offers the owner a first floor bedroom and bathroom with its' current use as a home office with a built-in shelving and Murphy bed for guests. Both bedrooms have an ensuite bathroom as well as a walk-in closet. When walking upstairs, you are greeted by a spacious open floor plan with a beautifully finished kitchen, dining area and living room. The kitchen's upgrades include quartz countertops, a decorative tile backsplash, white cabinetry and a large center island with seating for four. Enjoy sunset views from the primary bedroom. You'll fall in love with the owner's modern farmhouse touches to both bathrooms including decorative shiplap, shelving, lighting, mirrors and decorative tile flooring. Even the upstairs laundry room has been updated with grasscloth wall paper and floating shelves. The modern farmhouse style was continued into the upstairs powder room. On top of that, across the street is a 5.5-acre sports park with baseball and soccer fields, tennis and pickle-ball courts, as well as a huge swimming pool. There are resort-style pools with barbecue pits to entertain friends and family throughout the entire community. Move right in as there is nothing to do to this gorgeous home!
Located in the heart of Rancho Mission Viejo is 41 Concepcion Street, an energy-efficient, smart-home and an interior designers dream! Built by Meritage Homes in 2018, this two-story home has 2-bed and 2.5-bath with the primary bedroom on the top floor. This 1,453 square foot townhome offers the owner a first floor bedroom and bathroom with its' current use as a home office with a built-in shelving and Murphy bed for guests. Both bedrooms have an ensuite bathroom as well as a walk-in closet. When walking upstairs, you are greeted by a spacious open floor plan with a beautifully finished kitchen, dining area and living room. The kitchen's upgrades include quartz countertops, a decorative tile backsplash, white cabinetry and a large center island with seating for four. Enjoy sunset views from the primary bedroom. You'll fall in love with the owner's modern farmhouse touches to both bathrooms including decorative shiplap, shelving, lighting, mirrors and decorative tile flooring. Even the upstairs laundry room has been updated with grasscloth wall paper and floating shelves. The modern farmhouse style was continued into the upstairs powder room. On top of that, across the street is a 5.5-acre sports park with baseball and soccer fields, tennis and pickle-ball courts, as well as a huge swimming pool. There are resort-style pools with barbecue pits to entertain friends and family throughout the entire community. Move right in as there is nothing to do to this gorgeous home!
Location
State CA
County Orange
Area Oc - Ladera Ranch (92694)
Interior
Interior Features Home Automation System, Living Room Balcony, Recessed Lighting, Wainscoting
Cooling Energy Star
Flooring Linoleum/Vinyl
Equipment Dishwasher, Disposal, Microwave, Refrigerator, Recirculated Exhaust Fan
Appliance Dishwasher, Disposal, Microwave, Refrigerator, Recirculated Exhaust Fan
Laundry Closet Full Sized, Inside
Exterior
Exterior Feature Stucco
Parking Features Direct Garage Access, Garage - Single Door
Garage Spaces 2.0
Pool Community/Common
Community Features Horse Trails
Complex Features Horse Trails
Utilities Available Cable Available, Electricity Available, Electricity Connected, Sewer Connected, Water Connected
View Mountains/Hills, Valley/Canyon
Total Parking Spaces 2
Building
Lot Description Curbs, Sidewalks, Landscaped, Sprinklers In Front
Sewer Public Sewer
Water Public
Level or Stories 2 Story
Others
Monthly Total Fees $667
Acceptable Financing Cash, Conventional, Exchange, FHA, VA
Listing Terms Cash, Conventional, Exchange, FHA, VA
Special Listing Condition Standard
Read Less Info
Want to know what your home might be worth? Contact us for a FREE valuation!

Our team is ready to help you sell your home for the highest possible price ASAP

Bought with Courtney Jewell Koria • First Team Real Estate







