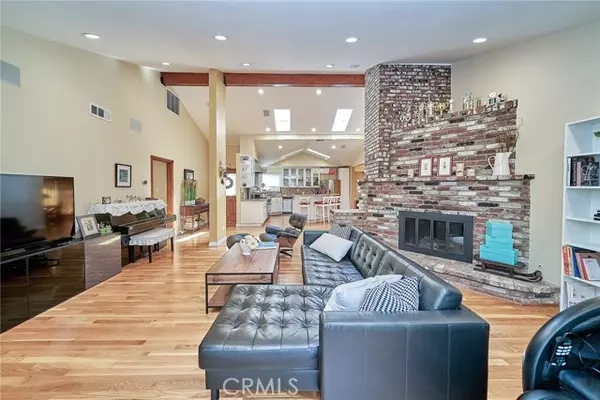$1,252,000
$1,140,000
9.8%For more information regarding the value of a property, please contact us for a free consultation.
3 Beds
2 Baths
1,894 SqFt
SOLD DATE : 07/21/2022
Key Details
Sold Price $1,252,000
Property Type Condo
Listing Status Sold
Purchase Type For Sale
Square Footage 1,894 sqft
Price per Sqft $661
MLS Listing ID GD22122595
Sold Date 07/21/22
Style All Other Attached
Bedrooms 3
Full Baths 2
HOA Y/N No
Year Built 1959
Lot Size 5,616 Sqft
Acres 0.1289
Property Description
Location, Location, Location! Welcome to 3004 Altura Ave in Foothills of beautiful La Crescenta. This charming 3 bed 2 bath home is waiting for you. Upon entering the home, you will easily notice an open floor plan with high vaulted ceilings, 4 skylights, hardwood floors, recessed lighting throughout the house including bedrooms and a living room with both sided fireplaces and a beautiful kitchen. This kitchen is a professional chef's kitchen with glass cupboards, custom roll-our shelves a commercial grade six burner range, twin dishwashers, granite counters, a breakfast bar with 4 chairs, stainless steel appliances, and a wine refrigerator. This home offers a nice master suite with a master bathroom including a jacuzzi, a separate shower booth with large windows and a color paired toilet and bidet. It has also good sized two bedrooms with new interior paint. Additional features include 2 car attached garage, remodeled and freshly painted covered patio, backyard where you can entertain your family and friends, central air/heat, new roof, new double pane windows, and new exterior paint. The property is within quick walking distance to great blue-ribbon schools. Come and see this well maintained and lovingly cared over the years. It is ready for its next owner and be the owner of this dream home!
Location, Location, Location! Welcome to 3004 Altura Ave in Foothills of beautiful La Crescenta. This charming 3 bed 2 bath home is waiting for you. Upon entering the home, you will easily notice an open floor plan with high vaulted ceilings, 4 skylights, hardwood floors, recessed lighting throughout the house including bedrooms and a living room with both sided fireplaces and a beautiful kitchen. This kitchen is a professional chef's kitchen with glass cupboards, custom roll-our shelves a commercial grade six burner range, twin dishwashers, granite counters, a breakfast bar with 4 chairs, stainless steel appliances, and a wine refrigerator. This home offers a nice master suite with a master bathroom including a jacuzzi, a separate shower booth with large windows and a color paired toilet and bidet. It has also good sized two bedrooms with new interior paint. Additional features include 2 car attached garage, remodeled and freshly painted covered patio, backyard where you can entertain your family and friends, central air/heat, new roof, new double pane windows, and new exterior paint. The property is within quick walking distance to great blue-ribbon schools. Come and see this well maintained and lovingly cared over the years. It is ready for its next owner and be the owner of this dream home!
Location
State CA
County Los Angeles
Area La Crescenta (91214)
Interior
Cooling Central Forced Air
Flooring Stone, Wood
Fireplaces Type FP in Family Room, Kitchen
Equipment Dishwasher, 6 Burner Stove, Gas Stove
Appliance Dishwasher, 6 Burner Stove, Gas Stove
Laundry Garage
Exterior
Parking Features Garage
Garage Spaces 2.0
Utilities Available Natural Gas Available
Total Parking Spaces 2
Building
Lot Description Corner Lot
Lot Size Range 4000-7499 SF
Sewer Unknown
Water Private
Architectural Style Ranch
Level or Stories 1 Story
Others
Acceptable Financing Cash, Conventional, Cash To New Loan
Listing Terms Cash, Conventional, Cash To New Loan
Special Listing Condition Standard
Read Less Info
Want to know what your home might be worth? Contact us for a FREE valuation!

Our team is ready to help you sell your home for the highest possible price ASAP

Bought with NON LISTED AGENT • NON LISTED OFFICE







