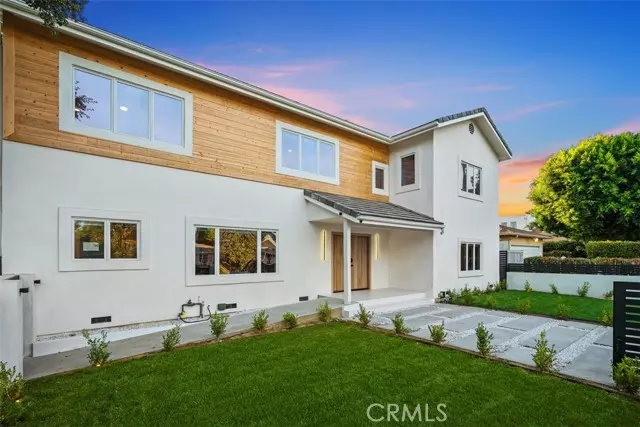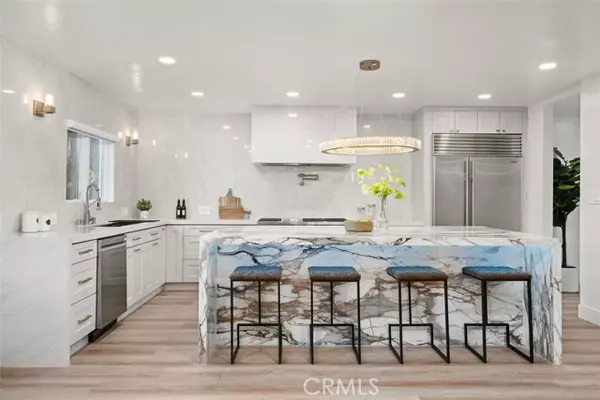$2,600,000
$2,699,950
3.7%For more information regarding the value of a property, please contact us for a free consultation.
7 Beds
6 Baths
4,984 SqFt
SOLD DATE : 10/14/2022
Key Details
Sold Price $2,600,000
Property Type Single Family Home
Sub Type Detached
Listing Status Sold
Purchase Type For Sale
Square Footage 4,984 sqft
Price per Sqft $521
MLS Listing ID OC22175597
Sold Date 10/14/22
Style Detached
Bedrooms 7
Full Baths 5
Half Baths 1
HOA Y/N No
Year Built 1939
Lot Size 9,450 Sqft
Acres 0.2169
Property Description
Welcome to luxury living in one of Valley Villages finest! Situated in a beautiful serene neighborhood, this 7 bedroom, 6 bath home offers brand new Classic Modern features in a prime Valley Village location! On over a 9,450 sqft lot, this expansive dream home blends modern details, top fixtures and finishes, voluminous rooms, and an open floor plan layout to achieve exalted and unparalleled design. Upon entering the home, you are greeted with classic modern touches, elevated high-ceilings, LED custom electric fireplace leading to the stylish dining room. The kitchen welcomes you with a stunning Porcelain kitchen island, LED accent lighting, state-of-the-art appliances, and designer cabinets, equipped with stunning porcelain countertops and backsplash. The family room and lounge connect to a private tropical backyard featuring a custom barbecue area with sparkling pool & spa. Continue the dream upstairs to the elegant primary suite that boasts an expansive private balcony overlooking the pool, grand double his and hers walk-in closet, and a spa-like bath with skylight, large shower, soaking tub, custom lighting features on the mirror, and dual sinks. With a total of 7 spacious ensuite bedrooms and 6 bathrooms, this estate is perfect for any family. Within close proximity to world class shopping centers, panoramic hiking trails, historic monuments, and award-winning schools in the Burbank Boulevard School District, indulge in the undeniable value of this gorgeous luxurious property. Your new home awaits.
Welcome to luxury living in one of Valley Villages finest! Situated in a beautiful serene neighborhood, this 7 bedroom, 6 bath home offers brand new Classic Modern features in a prime Valley Village location! On over a 9,450 sqft lot, this expansive dream home blends modern details, top fixtures and finishes, voluminous rooms, and an open floor plan layout to achieve exalted and unparalleled design. Upon entering the home, you are greeted with classic modern touches, elevated high-ceilings, LED custom electric fireplace leading to the stylish dining room. The kitchen welcomes you with a stunning Porcelain kitchen island, LED accent lighting, state-of-the-art appliances, and designer cabinets, equipped with stunning porcelain countertops and backsplash. The family room and lounge connect to a private tropical backyard featuring a custom barbecue area with sparkling pool & spa. Continue the dream upstairs to the elegant primary suite that boasts an expansive private balcony overlooking the pool, grand double his and hers walk-in closet, and a spa-like bath with skylight, large shower, soaking tub, custom lighting features on the mirror, and dual sinks. With a total of 7 spacious ensuite bedrooms and 6 bathrooms, this estate is perfect for any family. Within close proximity to world class shopping centers, panoramic hiking trails, historic monuments, and award-winning schools in the Burbank Boulevard School District, indulge in the undeniable value of this gorgeous luxurious property. Your new home awaits.
Location
State CA
County Los Angeles
Area Valley Village (91607)
Zoning LAR1
Interior
Interior Features Balcony, Beamed Ceilings
Cooling Central Forced Air
Fireplaces Type Electric, Decorative
Laundry Laundry Room
Exterior
Garage Spaces 2.0
Pool Private
Community Features Horse Trails
Complex Features Horse Trails
View Neighborhood
Total Parking Spaces 4
Building
Story 2
Lot Size Range 7500-10889 SF
Sewer Public Sewer
Water Public
Level or Stories 2 Story
Others
Acceptable Financing Cash, Conventional, Cash To Existing Loan, Cash To New Loan
Listing Terms Cash, Conventional, Cash To Existing Loan, Cash To New Loan
Special Listing Condition Standard
Read Less Info
Want to know what your home might be worth? Contact us for a FREE valuation!

Our team is ready to help you sell your home for the highest possible price ASAP

Bought with NON LISTED AGENT • NON LISTED OFFICE







